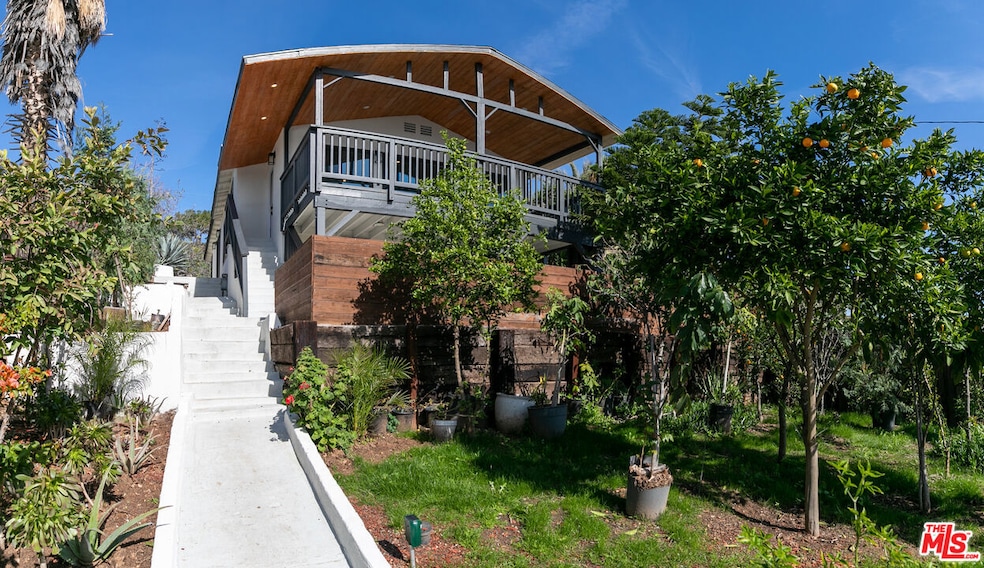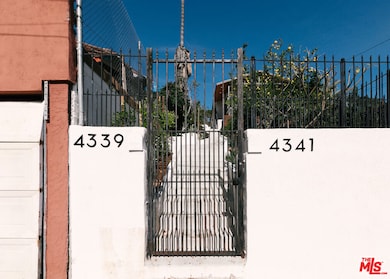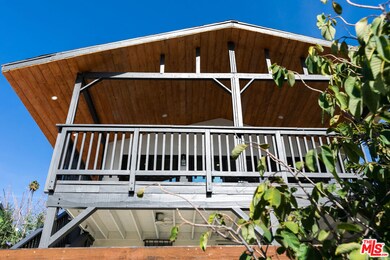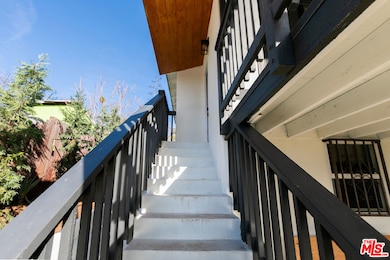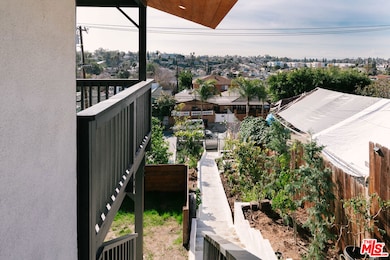4339 Blanchard St Los Angeles, CA 90022
Highlights
- City Lights View
- Deck
- Modern Architecture
- James A. Garfield Senior High School Rated A
- Wood Flooring
- Quartz Countertops
About This Home
FOR LEASE: Spacious and luxurious 4 Bedroom + 2 bathroom home tastefully remodeled with a new kitchen and updated bathrooms. Perched up on a slight hill with wonderful southerly views from the spacious deck, this house has a great indoor/outdoor flow. Open spaced living room, dining room and kitchen, with all the bedrooms off a central hallway away from the living space. A perfect home for relaxing or entertaining friends and family. The updated kitchen has modern stainless-steel appliances, a washer/dryer, custom cabinetry, sleek quartz countertops. Amenities include: Dual-paned windows, Central Heating and Air-Conditioning, two off-street parking spaces, wood floors throughout. Front yard includes mature fruit trees and several landscaped terraces, backyard has a private concrete patio great for BBQ'ing. Residential Property Owner responsible for gardening. Close to shopping/restaurants/cafes, explore activities at City Terrace Park including swimming pool, tennis courts & basketball courts. Explore all the delicious Mexican food restaurants, tamale restaurants, corner markets and local art. Near CalState LA, major hospitals, and accessible to most freeways. Minutes from DTLA. One-year lease required, Two-year desired. $3895 + Security deposit. Tenant to pays all utilities except water. Tenant is required to carry renter's insurance and provide proof to residential property owner. Residential Property Owner pays for Gardening. If interested prospective tenants must provide: proof of employment, paystubs, proof of savings, full application, FICO scores, salary to be minimum 2 times monthly rent. Pet policy: please inquire. Pet Deposit required. Please note a) there is a unit below this. b) property will be unfurnished. photos show when it was furnished.
Listing Agent
Berkshire Hathaway HomeServices California Properties License #01376586 Listed on: 06/23/2025

Open House Schedule
-
Tuesday, July 22, 20254:00 to 7:00 pm7/22/2025 4:00:00 PM +00:007/22/2025 7:00:00 PM +00:00OPEN HOUSE JULY 22nd from 4-7PM. Lovely Views, Set back from the street and quiet. please stop by.Add to Calendar
Home Details
Home Type
- Single Family
Est. Annual Taxes
- $11,393
Year Built
- Built in 1926 | Remodeled
Lot Details
- 5,763 Sq Ft Lot
- South Facing Home
- Gated Home
- Privacy Fence
- Property is zoned LCR2*
Home Design
- Modern Architecture
Interior Spaces
- 1,700 Sq Ft Home
- 1-Story Property
- Double Pane Windows
- Dining Area
- City Lights Views
Kitchen
- Breakfast Area or Nook
- Open to Family Room
- Oven
- Quartz Countertops
Flooring
- Wood
- Ceramic Tile
Bedrooms and Bathrooms
- 4 Bedrooms
- Walk-In Closet
- Remodeled Bathroom
- 2 Full Bathrooms
- Low Flow Toliet
- Bathtub with Shower
Laundry
- Laundry in Kitchen
- Dryer
- Washer
Home Security
- Carbon Monoxide Detectors
- Fire and Smoke Detector
Parking
- 2 Open Parking Spaces
- 2 Parking Spaces
- Side by Side Parking
Outdoor Features
- Balcony
- Deck
- Covered patio or porch
Utilities
- Central Heating and Cooling System
- Property is located within a water district
- Gas Water Heater
- Central Water Heater
- Sewer in Street
Community Details
- Call for details about the types of pets allowed
- Pet Deposit $500
Listing and Financial Details
- Security Deposit $3,895
- Tenant pays for electricity, gas, insurance, trash collection, cable TV
- Rent includes gardener
- 12 Month Lease Term
- Assessor Parcel Number 5225-021-011
Map
Source: The MLS
MLS Number: 25556627
APN: 5225-021-011
- 4315 Blanchard St
- 4421 Floral Dr
- 4746 Floral Dr
- 4310 Floral Dr
- 986 Gifford Ave
- 4141 Floral Dr
- 4116 Blanchard St
- 4114 Blanchard St
- 4326 Hammel St
- 4316 Dozier St
- 1200 Van Pelt Ave
- 4227 E Cesar e Chavez Ave
- 1086 N Bonnie Beach Place
- 1225 Van Pelt Ave
- 4268 Capistrano Way
- 4264 Capistrano Way
- 52270110 08 N Bonnie Beach Place
- 52270110 07 N Bonnie Beach Place
- 52270110 06 N Bonnie Beach Place
- 52270110 05 N Bonnie Beach Place
- 1059 1/2 Buelah Cir
- 4310 1/2 Michigan Ave
- 3933 Woolwine Dr
- 3911 Woolwine Dr Unit B
- 1441 N Carmelita Ave
- 4152 Rogers St
- 1520 Helen Dr
- 3801 Ramboz Dr
- 1053 De Garmo Dr
- 3741 Woolwine Dr
- 4535 E 2nd St Unit 4535
- 1430 Rockhaven St
- 3610 Whiteside St
- 3312 Winter St
- 1854 Lansdowne Ave
- 1102 N Alma Ave
- 3512 Michigan Ave
- 3215 Winter St
- 1881 Copa Way
- 454 S Sydney Dr
