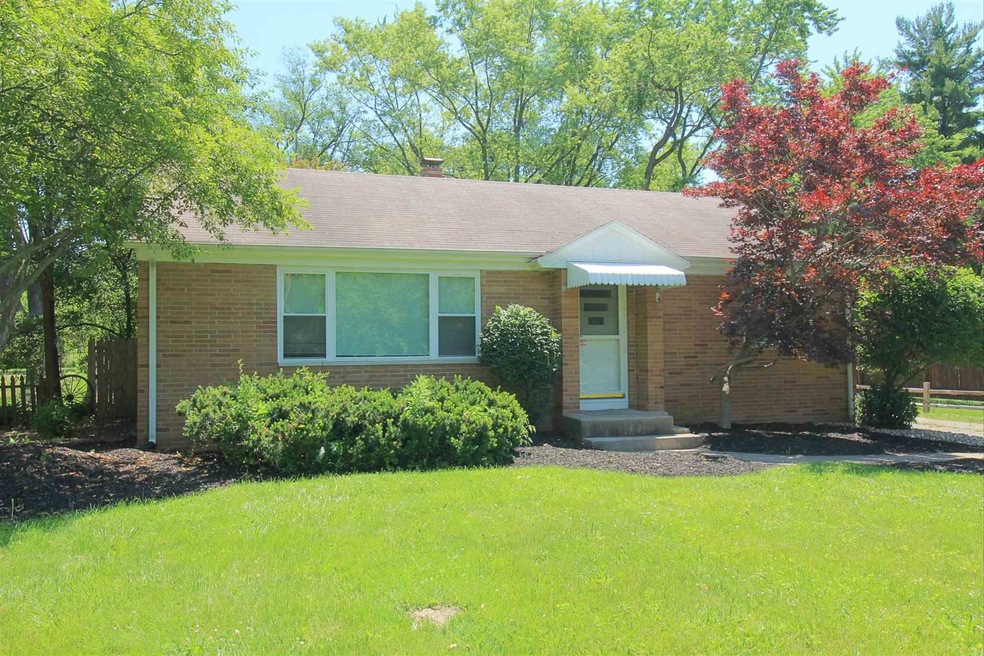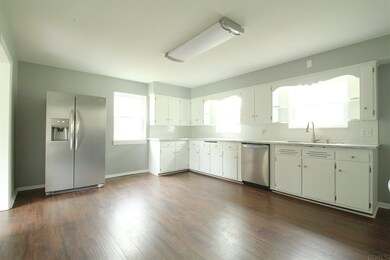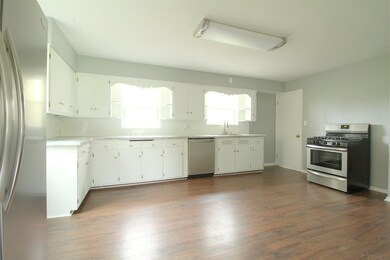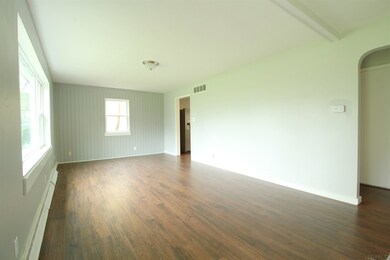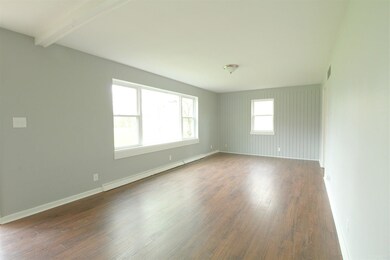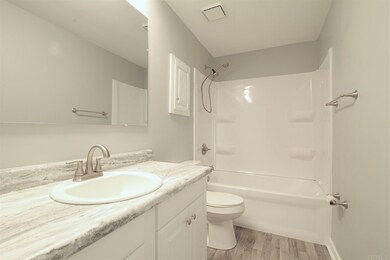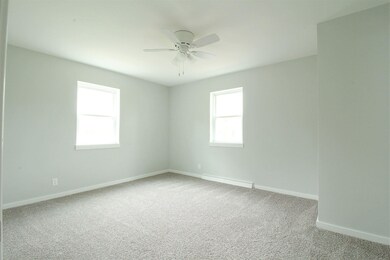
4339 Dicke Rd Fort Wayne, IN 46804
Southwest Fort Wayne NeighborhoodEstimated Value: $168,000 - $205,000
Highlights
- 1 Car Detached Garage
- Patio
- Forced Air Heating and Cooling System
- Summit Middle School Rated A-
- 1-Story Property
- Ceiling Fan
About This Home
As of July 2021Remodeled SACS ranch with massive yard! Kitchen updated with counter tops, backsplash and stainless steel appliances. Fresh paint, flooring and fixtures throughout. Spacious living room with tons of natural light. Updated bathroom. Full basement with waterproofing system. Newer windows, HVAC and water softener. Large back patio for entertaining.
Home Details
Home Type
- Single Family
Est. Annual Taxes
- $2,221
Year Built
- Built in 1956
Lot Details
- 0.57 Acre Lot
- Lot Dimensions are 75x332
- Level Lot
Parking
- 1 Car Detached Garage
Home Design
- Brick Exterior Construction
Interior Spaces
- 1,014 Sq Ft Home
- 1-Story Property
- Ceiling Fan
- Basement Fills Entire Space Under The House
Bedrooms and Bathrooms
- 2 Bedrooms
- 1 Full Bathroom
Outdoor Features
- Patio
Schools
- Haverhill Elementary School
- Summit Middle School
- Homestead High School
Utilities
- Forced Air Heating and Cooling System
- Heating System Uses Gas
- Private Company Owned Well
- Well
- Septic System
Listing and Financial Details
- Assessor Parcel Number 02-11-24-101-008.000-075
Ownership History
Purchase Details
Home Financials for this Owner
Home Financials are based on the most recent Mortgage that was taken out on this home.Purchase Details
Purchase Details
Purchase Details
Purchase Details
Home Financials for this Owner
Home Financials are based on the most recent Mortgage that was taken out on this home.Similar Homes in Fort Wayne, IN
Home Values in the Area
Average Home Value in this Area
Purchase History
| Date | Buyer | Sale Price | Title Company |
|---|---|---|---|
| Gibson Eily | $135,000 | Centurion Land Title Inc | |
| Hoosier Entiteis Llc | $68,000 | Metropolitan Title Of Indian | |
| Wells Gargo Bank Na | -- | None Available | |
| Wells Na | $82,500 | -- | |
| Scott Deirdre A | -- | Title Express Inc |
Mortgage History
| Date | Status | Borrower | Loan Amount |
|---|---|---|---|
| Open | Gibson Eily | $130,950 | |
| Previous Owner | Hoosier Entities Llc | $96,750 | |
| Previous Owner | Scott Deirdre A | $82,400 |
Property History
| Date | Event | Price | Change | Sq Ft Price |
|---|---|---|---|---|
| 07/14/2021 07/14/21 | Sold | $135,000 | +3.9% | $133 / Sq Ft |
| 06/15/2021 06/15/21 | Pending | -- | -- | -- |
| 06/14/2021 06/14/21 | For Sale | $129,900 | -- | $128 / Sq Ft |
Tax History Compared to Growth
Tax History
| Year | Tax Paid | Tax Assessment Tax Assessment Total Assessment is a certain percentage of the fair market value that is determined by local assessors to be the total taxable value of land and additions on the property. | Land | Improvement |
|---|---|---|---|---|
| 2024 | $1,683 | $169,000 | $57,100 | $111,900 |
| 2022 | $1,416 | $138,100 | $40,800 | $97,300 |
| 2021 | $1,225 | $122,300 | $40,800 | $81,500 |
| 2020 | $2,500 | $119,100 | $40,800 | $78,300 |
| 2019 | $2,240 | $106,400 | $28,500 | $77,900 |
| 2018 | $2,221 | $105,300 | $28,500 | $76,800 |
| 2017 | $879 | $96,000 | $28,500 | $67,500 |
| 2016 | $875 | $95,000 | $28,500 | $66,500 |
| 2014 | $1,124 | $108,800 | $28,500 | $80,300 |
| 2013 | $1,016 | $102,500 | $28,500 | $74,000 |
Agents Affiliated with this Home
-
Don Ueber

Seller's Agent in 2021
Don Ueber
Real Hoosier
(812) 345-1634
7 in this area
30 Total Sales
-
Nicholas Krauter

Buyer's Agent in 2021
Nicholas Krauter
Schrader RE and Auction/Fort Wayne
(260) 557-5559
6 in this area
147 Total Sales
Map
Source: Indiana Regional MLS
MLS Number: 202122678
APN: 02-11-24-101-008.000-075
- 3910 Dicke Rd
- 3828 Huth Dr
- 8070 Haven Blvd
- 8012 Haven Blvd
- 7970 Haven Blvd
- 266 Beaksedge Way Unit 111
- 8127 Haven Blvd Unit 94
- 8155 Haven Blvd Unit 93
- 0 Huth Dr
- 4527 Leeward Cove
- 4826 Christiana Campbell Ct
- 5248 Coventry Ln
- 4524 Piazza Cir
- 5242 Coventry Ln
- 204 Beaksedge Way Unit 110
- 8280 Catberry Trail Unit 101
- 4026 Blythewood Place
- 7418 Rose Ann Pkwy
- 8816 Beacon Woods Place
- 5174 Coventry Ln
- 4339 Dicke Rd
- 4333 Dicke Rd
- 4345 Dicke Rd
- 4327 Dicke Rd
- 4407 Dicke Rd
- 4321 Dicke Rd
- 4415 Dicke Rd
- 4315 Dicke Rd
- 4423 Dicke Rd
- 4309 Dicke Rd
- 4418 Dicke Rd
- 4231 Dicke Rd
- 7817 Aboite Center Rd
- 4328 Cadillac Dr
- 4336 Cadillac Dr
- 4322 Cadillac Dr
- 4232 Cadillac Dr
- 4232 Cadillac Dr Unit 1
- 4314 Cadillac Dr
- 4342 Cadillac Dr
