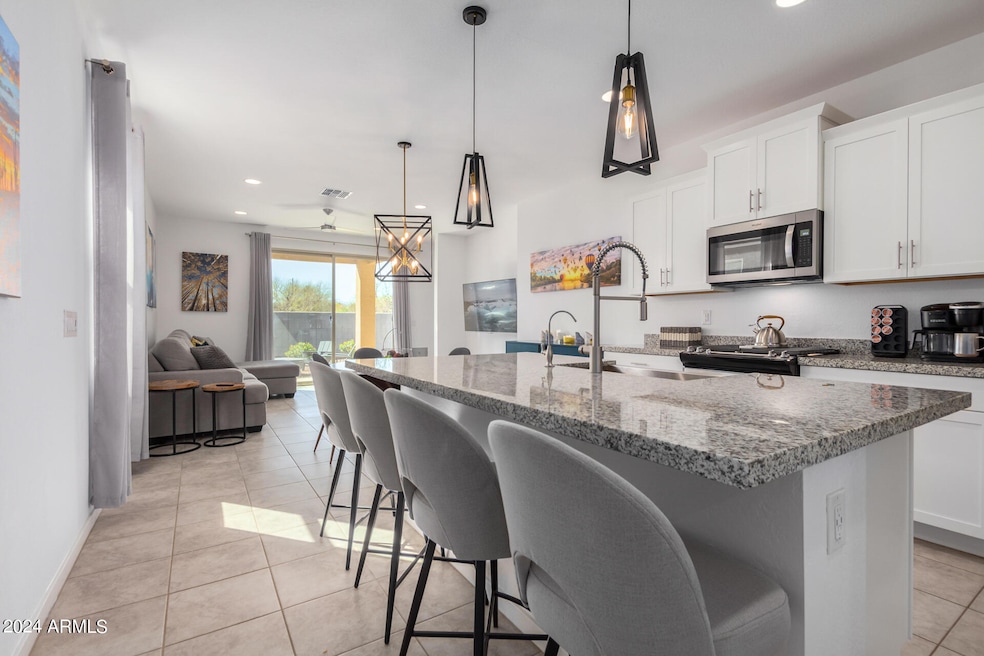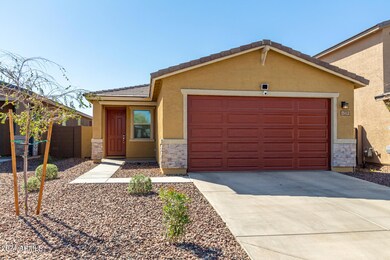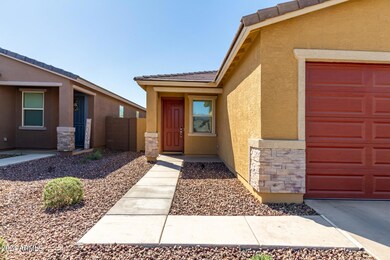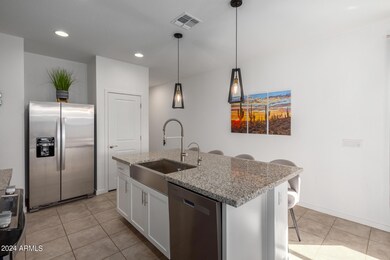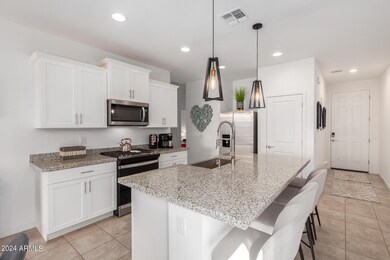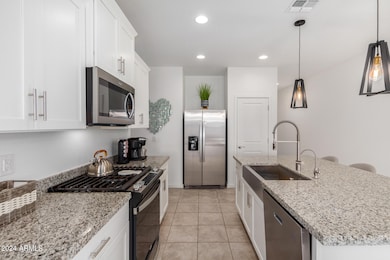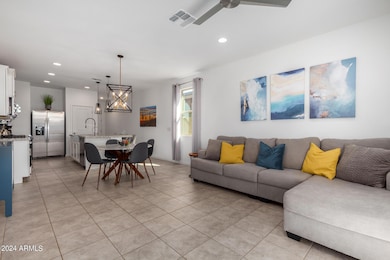
4339 W Samantha Way Laveen Village, AZ 85339
Laveen NeighborhoodHighlights
- Granite Countertops
- Eat-In Kitchen
- Community Playground
- Phoenix Coding Academy Rated A
- Double Pane Windows
- Tile Flooring
About This Home
As of August 2024Discover the perfect blend of comfort and style in this 3-bed, 2-bath home spanning 1327 sqft. Enjoy the convenience of a 2-car garage, a soft water loop, and a doggy door for your furry friends. Marvel at stunning views of South Mountain and the Estrella Mountains. The kitchen boasts granite countertops, modern cabinets, and a stainless steel sink, complemented by upgraded light fixtures. With desert landscaping in both front and back, maintenance is a breeze. Welcome to your dream home!
Home Details
Home Type
- Single Family
Est. Annual Taxes
- $2,360
Year Built
- Built in 2022
Lot Details
- 4,800 Sq Ft Lot
- Desert faces the front of the property
- Block Wall Fence
HOA Fees
- $83 Monthly HOA Fees
Parking
- 2 Car Garage
Home Design
- Wood Frame Construction
- Spray Foam Insulation
- Tile Roof
- Low Volatile Organic Compounds (VOC) Products or Finishes
- Stucco
Interior Spaces
- 1,327 Sq Ft Home
- 1-Story Property
- Double Pane Windows
- Low Emissivity Windows
- Vinyl Clad Windows
Kitchen
- Eat-In Kitchen
- Gas Cooktop
- Built-In Microwave
- Kitchen Island
- Granite Countertops
Flooring
- Carpet
- Tile
Bedrooms and Bathrooms
- 3 Bedrooms
- 2 Bathrooms
Eco-Friendly Details
- No or Low VOC Paint or Finish
Schools
- Laveen Elementary School
- Betty Fairfax High School
Utilities
- Refrigerated Cooling System
- Heating System Uses Natural Gas
Listing and Financial Details
- Tax Lot 85
- Assessor Parcel Number 300-13-906
Community Details
Overview
- Association fees include ground maintenance, street maintenance, trash
- Aam Association, Phone Number (480) 682-8542
- Built by Meritage
- Element On Euclid Subdivision
Recreation
- Community Playground
- Bike Trail
Ownership History
Purchase Details
Home Financials for this Owner
Home Financials are based on the most recent Mortgage that was taken out on this home.Purchase Details
Home Financials for this Owner
Home Financials are based on the most recent Mortgage that was taken out on this home.Similar Homes in the area
Home Values in the Area
Average Home Value in this Area
Purchase History
| Date | Type | Sale Price | Title Company |
|---|---|---|---|
| Warranty Deed | $390,000 | Security Title | |
| Special Warranty Deed | $385,000 | Carefree Title Agency Inc |
Mortgage History
| Date | Status | Loan Amount | Loan Type |
|---|---|---|---|
| Open | $370,000 | New Conventional | |
| Previous Owner | $365,750 | New Conventional |
Property History
| Date | Event | Price | Change | Sq Ft Price |
|---|---|---|---|---|
| 08/28/2024 08/28/24 | Sold | $390,000 | -2.5% | $294 / Sq Ft |
| 06/06/2024 06/06/24 | Price Changed | $399,900 | -2.2% | $301 / Sq Ft |
| 03/04/2024 03/04/24 | For Sale | $409,000 | -- | $308 / Sq Ft |
Tax History Compared to Growth
Tax History
| Year | Tax Paid | Tax Assessment Tax Assessment Total Assessment is a certain percentage of the fair market value that is determined by local assessors to be the total taxable value of land and additions on the property. | Land | Improvement |
|---|---|---|---|---|
| 2025 | $2,407 | $17,301 | -- | -- |
| 2024 | $2,361 | $16,477 | -- | -- |
| 2023 | $2,361 | $27,530 | $5,500 | $22,030 |
| 2022 | $138 | $1,470 | $1,470 | $0 |
Agents Affiliated with this Home
-
Regina Quezada
R
Seller's Agent in 2024
Regina Quezada
HomeSmart
(602) 230-7600
2 in this area
5 Total Sales
-
Nichole Guerra
N
Buyer's Agent in 2024
Nichole Guerra
My Home Group Real Estate
(951) 719-5069
1 in this area
7 Total Sales
Map
Source: Arizona Regional Multiple Listing Service (ARMLS)
MLS Number: 6672141
APN: 300-13-906
- 4413 W Samantha Way
- 4311 W Siesta Way
- 4302 W Dobbins Rd
- 8615 S 45th Glen
- 4117 W Allen St
- 4229 W Magdalena Ln
- 4429 W Paseo Way
- 8113 S 42nd Dr
- 4411 W Beverly Rd
- 0 S 45th Dr Unit 6499921
- 4617 W Alicia Dr
- 4125 W Gary Way
- 4414 W Monte Way
- 4521 W Paseo Way
- 8420 S 40th Dr
- 4216 W Harwell Rd
- 4222 W Carmen St
- 4605 W Beverly Rd Unit 2
- 8419 S 40th Dr
- 3928 W La Mirada Dr
