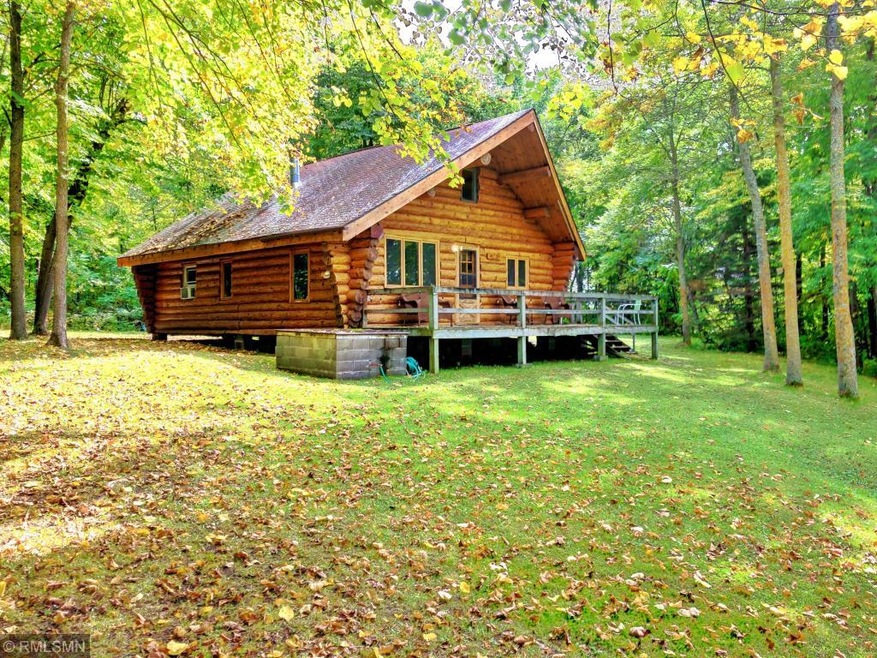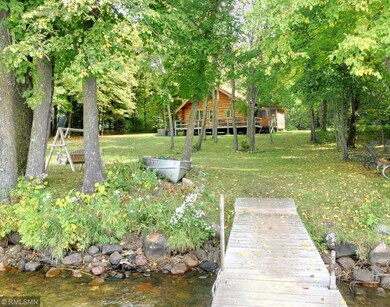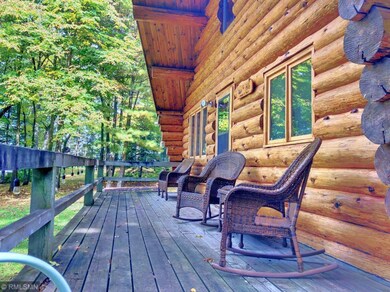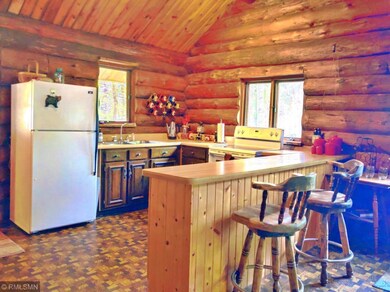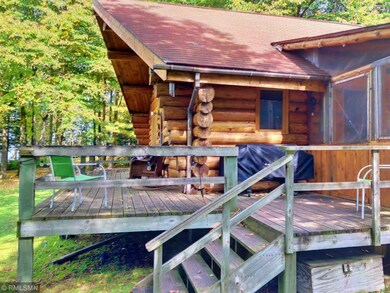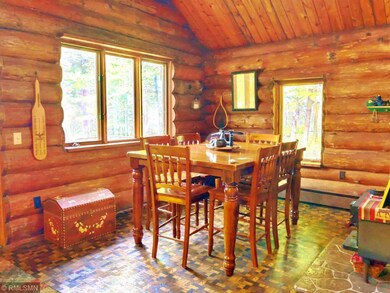
43396 274th Ln Unit 16 Aitkin, MN 56431
Highlights
- Lake Front
- Dock Available
- Deck
- Beach View
- Boat Slip
- Wood Burning Stove
About This Home
As of May 2024Privacy galore! This custom built, authentic log cabin is on a point on the big island of famous Farm Island Lake. Rumor has it that these logs were swam over by the original owner/builder who was a Navy Seal. You can immediately feel the history as you walk in the door. Perfect floor plan in this cabin with open kitchen & living room w/ adorable wood stove, plus 2 bedrooms on the main level. The huge loft is the 3rd bedroom or could just be used as extra living space. The 3 season porch is where the washer & dryer are tucked in the corner and the large room has windows on all sides so you can enjoy the lake view or beautiful wooded lot. The islanders also share the trails that go around the middle of the island - 3 times around & you've got your mile walk/run. This is a dream vacation rental spot or just use for business/family retreats. Property includes a boat slip in the harbor and parking spaces. Don't miss this opportunity to become an islander! Cabin next door is also for sale.
Home Details
Home Type
- Single Family
Est. Annual Taxes
- $1,154
Year Built
- Built in 1980
Lot Details
- 0.9 Acre Lot
- Lot Dimensions are 185x285x80x310
- Lake Front
HOA Fees
- $17 Monthly HOA Fees
Parking
- Off-Site Parking
Property Views
- Beach
- Panoramic
Home Design
- Asphalt Shingled Roof
Interior Spaces
- 1,210 Sq Ft Home
- 1-Story Property
- Woodwork
- Vaulted Ceiling
- Wood Burning Stove
- Living Room with Fireplace
- Range
Bedrooms and Bathrooms
- 3 Bedrooms
- 1 Bathroom
Laundry
- Dryer
- Washer
Outdoor Features
- Boat Slip
- Dock Available
- Deck
- Storage Shed
- Porch
Utilities
- Window Unit Cooling System
- Baseboard Heating
- 100 Amp Service
- Sand Point Well
- Well
Community Details
- Association fees include outside maintenance, parking space, sanitation, shared amenities, snow removal
- Meg Hasbrouck Association
- Farm Island Subdivision
Listing and Financial Details
- Assessor Parcel Number 111123400
Ownership History
Purchase Details
Home Financials for this Owner
Home Financials are based on the most recent Mortgage that was taken out on this home.Purchase Details
Home Financials for this Owner
Home Financials are based on the most recent Mortgage that was taken out on this home.Purchase Details
Home Financials for this Owner
Home Financials are based on the most recent Mortgage that was taken out on this home.Map
Similar Homes in Aitkin, MN
Home Values in the Area
Average Home Value in this Area
Purchase History
| Date | Type | Sale Price | Title Company |
|---|---|---|---|
| Deed | $395,000 | -- | |
| Grant Deed | $201,000 | -- | |
| Deed | $185,000 | -- |
Property History
| Date | Event | Price | Change | Sq Ft Price |
|---|---|---|---|---|
| 05/30/2024 05/30/24 | Sold | $395,000 | -1.2% | $326 / Sq Ft |
| 05/08/2024 05/08/24 | Pending | -- | -- | -- |
| 05/01/2024 05/01/24 | For Sale | $399,900 | +99.0% | $330 / Sq Ft |
| 11/01/2019 11/01/19 | Sold | $201,000 | -6.9% | $166 / Sq Ft |
| 10/04/2019 10/04/19 | Pending | -- | -- | -- |
| 09/17/2019 09/17/19 | For Sale | $215,900 | +16.7% | $178 / Sq Ft |
| 06/19/2015 06/19/15 | Sold | $185,000 | -11.9% | $182 / Sq Ft |
| 05/16/2015 05/16/15 | Pending | -- | -- | -- |
| 07/28/2014 07/28/14 | For Sale | $210,000 | -- | $206 / Sq Ft |
Tax History
| Year | Tax Paid | Tax Assessment Tax Assessment Total Assessment is a certain percentage of the fair market value that is determined by local assessors to be the total taxable value of land and additions on the property. | Land | Improvement |
|---|---|---|---|---|
| 2024 | $1,980 | $321,800 | $162,200 | $159,600 |
| 2023 | $1,776 | $308,600 | $149,300 | $159,300 |
| 2022 | $1,354 | $261,900 | $129,900 | $132,000 |
| 2021 | $1,092 | $178,200 | $93,600 | $84,600 |
| 2020 | $1,058 | $150,900 | $70,100 | $80,800 |
| 2019 | $1,072 | $140,200 | $70,100 | $70,100 |
| 2018 | $950 | $136,400 | $70,100 | $66,300 |
| 2017 | $946 | $123,500 | $64,500 | $59,000 |
| 2016 | $890 | $127,200 | $64,500 | $62,700 |
| 2014 | $894 | $123,400 | $64,400 | $59,000 |
| 2012 | $9 | $132,100 | $68,400 | $63,700 |
Source: NorthstarMLS
MLS Number: NST5293804
APN: 11-1-123400
- 43396 274th (Lot 5) Ln
- 27564 Us Highway 169
- 45304 285th Ln
- 29636 440th Ave
- 29643 440th Ave
- 28719 456th Place
- 29219 421st Place
- 25560 455th Place
- 29957 436th Place
- 17180 County Road 10
- 19253 N Shirt Lake Rd
- 30743 Pioneer Ave
- TBD Taylor Rd
- 27023 County Road 133
- 25813 County Road 133
- 27068 Greenwood Isle Cir
- Blk 1 Lots 2 & 3 Cannock Chase
- Block 3, Lot 23 & 24 Banbury Town
- TBD Maple Ln
- 27XXX Greenwood Isle Cir
