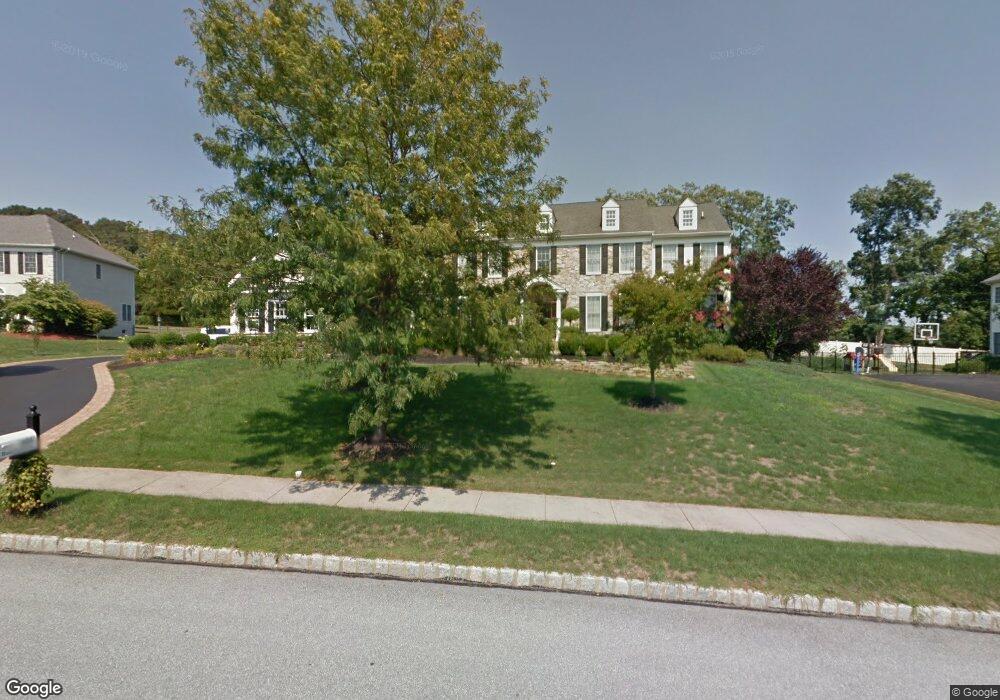Estimated Value: $1,207,000 - $1,390,000
5
Beds
6
Baths
5,634
Sq Ft
$225/Sq Ft
Est. Value
About This Home
This home is located at 434 Bowen Dr, Exton, PA 19341 and is currently estimated at $1,270,289, approximately $225 per square foot. 434 Bowen Dr is a home located in Chester County with nearby schools including Exton Elementary School, J.R. Fugett Middle School, and West Chester East High School.
Ownership History
Date
Name
Owned For
Owner Type
Purchase Details
Closed on
Jan 13, 2010
Sold by
Sill Gwen A
Bought by
Boggess Keith and Boggess Diane
Current Estimated Value
Home Financials for this Owner
Home Financials are based on the most recent Mortgage that was taken out on this home.
Original Mortgage
$588,000
Outstanding Balance
$375,064
Interest Rate
4.71%
Mortgage Type
New Conventional
Estimated Equity
$895,225
Purchase Details
Closed on
Jul 20, 2001
Sold by
Swedesford Chase Lp
Bought by
Sill Gwen A
Home Financials for this Owner
Home Financials are based on the most recent Mortgage that was taken out on this home.
Original Mortgage
$312,500
Interest Rate
7.1%
Mortgage Type
Stand Alone First
Create a Home Valuation Report for This Property
The Home Valuation Report is an in-depth analysis detailing your home's value as well as a comparison with similar homes in the area
Home Values in the Area
Average Home Value in this Area
Purchase History
| Date | Buyer | Sale Price | Title Company |
|---|---|---|---|
| Boggess Keith | $735,000 | First American Title Ins Co | |
| Sill Gwen A | $631,016 | -- |
Source: Public Records
Mortgage History
| Date | Status | Borrower | Loan Amount |
|---|---|---|---|
| Open | Boggess Keith | $588,000 | |
| Previous Owner | Sill Gwen A | $312,500 |
Source: Public Records
Tax History
| Year | Tax Paid | Tax Assessment Tax Assessment Total Assessment is a certain percentage of the fair market value that is determined by local assessors to be the total taxable value of land and additions on the property. | Land | Improvement |
|---|---|---|---|---|
| 2025 | $12,708 | $438,390 | $62,810 | $375,580 |
| 2024 | $12,708 | $438,390 | $62,810 | $375,580 |
| 2023 | $12,144 | $438,390 | $62,810 | $375,580 |
| 2022 | $11,979 | $438,390 | $62,810 | $375,580 |
| 2021 | $11,805 | $438,390 | $62,810 | $375,580 |
| 2020 | $11,725 | $438,390 | $62,810 | $375,580 |
| 2019 | $11,556 | $438,390 | $62,810 | $375,580 |
| 2018 | $11,298 | $438,390 | $62,810 | $375,580 |
| 2017 | $11,041 | $438,390 | $62,810 | $375,580 |
| 2016 | $12,025 | $438,390 | $62,810 | $375,580 |
| 2015 | $12,025 | $438,390 | $62,810 | $375,580 |
| 2014 | $12,025 | $411,600 | $62,810 | $348,790 |
Source: Public Records
Map
Nearby Homes
- 300 Bell Ct
- 608 Brainerd Place
- 431 Carmarthen Ct
- 432 Carmarthen Ct
- 167 Brazier Ln
- 411 Forge Ln
- 261 Watch Hill Rd
- 226 Red Leaf Ln
- 208 Lucy Cir
- 218 Hendricks Ave
- 207 Lucy Cir
- 63 Sagewood Dr Unit 27
- 119 Conway Ct
- 305 Concord Ave
- 88 Sagewood Dr Unit 186
- 23 Ashtree Ln Unit 140
- 301 Worthington Dr Unit 301
- 108 Mountain View Dr
- 377 Lynetree Dr Unit 5A
- 596 Coach Hill Ct Unit C
Your Personal Tour Guide
Ask me questions while you tour the home.
