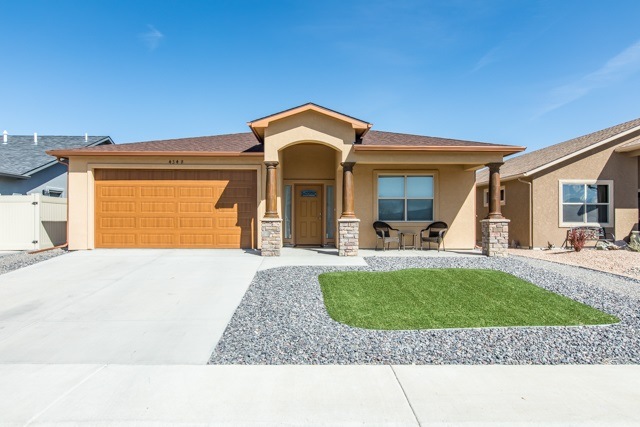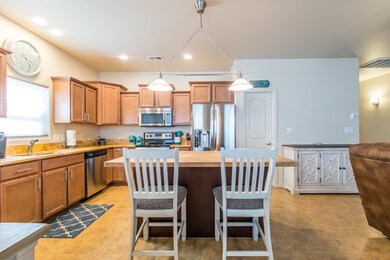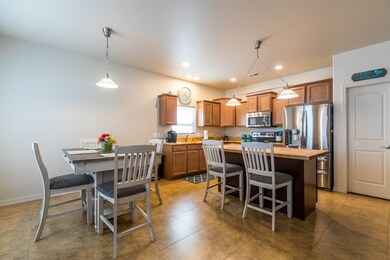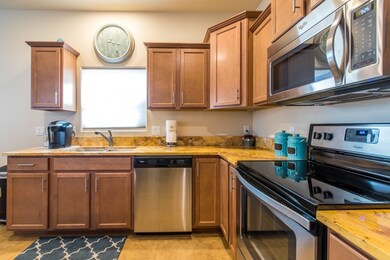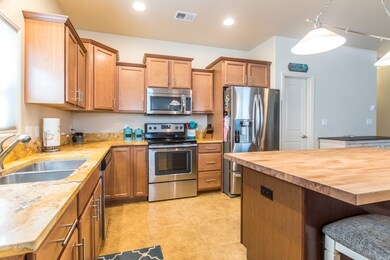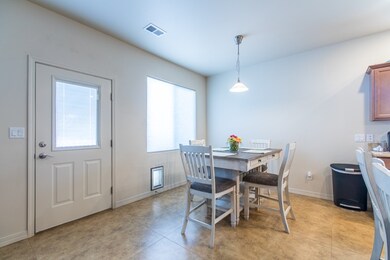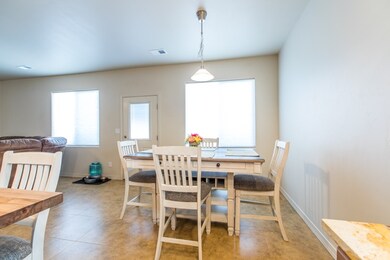
434 Donogal Dr Unit B Grand Junction, CO 81504
Southeast Grand Junction NeighborhoodHighlights
- Deck
- 2 Car Attached Garage
- Walk-In Closet
- Ranch Style House
- Eat-In Kitchen
- Living Room
About This Home
As of June 2018Beautiful character flows through this 1595 square foot upgraded home in Wexford Estates. Open concept living area with tile floor and high ceilings give a grand feel. Kitchen boasts granite counter tops, butcherblock island, staggered cabinets and walk in pantry. Spacious master with amazing master bath and soak tub. Jack and Jill bathroom separates the two guest rooms with a third half bath for guests. Landscaping and fence is compete with artificial grass for true no maintenance.
Last Agent to Sell the Property
Sam Barnes
EXP REALTY, LLC License #FA100068149 Listed on: 04/10/2018

Last Buyer's Agent
WINONA SCHWARTZ
COLDWELL BANKER DISTINCTIVE PROPERTIES License #FA40013363
Home Details
Home Type
- Single Family
Est. Annual Taxes
- $1,075
Year Built
- 2015
Lot Details
- 4,792 Sq Ft Lot
- Lot Dimensions are 50 x 95
- Privacy Fence
- Vinyl Fence
- Xeriscape Landscape
HOA Fees
- $15 Monthly HOA Fees
Home Design
- Ranch Style House
- Slab Foundation
- Wood Frame Construction
- Asphalt Roof
- Stucco Exterior
Interior Spaces
- 1,595 Sq Ft Home
- Ceiling Fan
- Window Treatments
- Living Room
- Dining Room
- Laundry on main level
Kitchen
- Eat-In Kitchen
- Electric Oven or Range
- Microwave
- Disposal
Flooring
- Carpet
- Tile
Bedrooms and Bathrooms
- 3 Bedrooms
- Walk-In Closet
- 3 Bathrooms
Parking
- 2 Car Attached Garage
- Garage Door Opener
Outdoor Features
- Deck
Utilities
- Forced Air Heating System
- Septic Design Installed
Community Details
Ownership History
Purchase Details
Home Financials for this Owner
Home Financials are based on the most recent Mortgage that was taken out on this home.Purchase Details
Home Financials for this Owner
Home Financials are based on the most recent Mortgage that was taken out on this home.Purchase Details
Home Financials for this Owner
Home Financials are based on the most recent Mortgage that was taken out on this home.Similar Homes in Grand Junction, CO
Home Values in the Area
Average Home Value in this Area
Purchase History
| Date | Type | Sale Price | Title Company |
|---|---|---|---|
| Warranty Deed | $248,000 | Heritage Title Co | |
| Warranty Deed | $211,500 | Land Title Guarantee Company | |
| Warranty Deed | $39,900 | Fidelity National Title Insu |
Mortgage History
| Date | Status | Loan Amount | Loan Type |
|---|---|---|---|
| Open | $225,000 | New Conventional | |
| Previous Owner | $207,668 | FHA | |
| Previous Owner | $125,000 | Construction | |
| Previous Owner | $24,900 | Seller Take Back |
Property History
| Date | Event | Price | Change | Sq Ft Price |
|---|---|---|---|---|
| 06/07/2018 06/07/18 | Sold | $248,000 | -0.8% | $155 / Sq Ft |
| 04/25/2018 04/25/18 | Price Changed | $249,900 | -0.8% | $157 / Sq Ft |
| 04/10/2018 04/10/18 | For Sale | $252,000 | +19.1% | $158 / Sq Ft |
| 06/03/2016 06/03/16 | Sold | $211,500 | +1.9% | $132 / Sq Ft |
| 05/04/2016 05/04/16 | Pending | -- | -- | -- |
| 03/04/2016 03/04/16 | For Sale | $207,500 | +420.1% | $130 / Sq Ft |
| 10/01/2015 10/01/15 | Sold | $39,900 | 0.0% | $25 / Sq Ft |
| 08/27/2015 08/27/15 | Pending | -- | -- | -- |
| 08/27/2015 08/27/15 | For Sale | $39,900 | -- | $25 / Sq Ft |
Tax History Compared to Growth
Tax History
| Year | Tax Paid | Tax Assessment Tax Assessment Total Assessment is a certain percentage of the fair market value that is determined by local assessors to be the total taxable value of land and additions on the property. | Land | Improvement |
|---|---|---|---|---|
| 2024 | $1,651 | $23,350 | $4,050 | $19,300 |
| 2023 | $1,651 | $23,350 | $4,050 | $19,300 |
| 2022 | $1,414 | $19,620 | $4,170 | $15,450 |
| 2021 | $1,419 | $20,180 | $4,290 | $15,890 |
| 2020 | $1,252 | $18,220 | $3,220 | $15,000 |
| 2019 | $1,184 | $18,220 | $3,220 | $15,000 |
| 2018 | $1,079 | $15,140 | $2,880 | $12,260 |
| 2017 | $1,075 | $15,140 | $2,880 | $12,260 |
| 2016 | $278 | $4,390 | $3,180 | $1,210 |
| 2015 | $225 | $3,520 | $3,520 | $0 |
| 2014 | $27 | $430 | $430 | $0 |
Agents Affiliated with this Home
-

Seller's Agent in 2018
Sam Barnes
EXP REALTY, LLC
(720) 296-5262
152 Total Sales
-
W
Buyer's Agent in 2018
WINONA SCHWARTZ
COLDWELL BANKER DISTINCTIVE PROPERTIES
-
M. Eileen Turner

Seller's Agent in 2016
M. Eileen Turner
NEXTHOME VALLEY PROPERTIES
(970) 260-7012
37 Total Sales
-
Ross Beede

Seller Co-Listing Agent in 2016
Ross Beede
NEXTHOME VALLEY PROPERTIES
(970) 260-2500
7 Total Sales
Map
Source: Grand Junction Area REALTOR® Association
MLS Number: 20181949
APN: 2943-173-55-046
- 434 Donogal Dr Unit A
- 429 Donogal Dr
- 436 Donogal Dr Unit B
- 2950 Red Cloud Ln
- 418 Broken Arrow Dr Unit A
- 405 29 1 2 Rd
- 2968 Noah Ct
- 407 Bear Dance Dr
- 421 Brealyn Ct
- 405 Kallen Ct Unit A
- 449 1/2 Florence Rd
- 442 Florence Rd
- 2910 D Rd Unit 3.2 AC
- 2910 D Rd
- 2931 Paula Ln Unit K 1-4
- 3209 & 3215 Interstate 70 Business Loop
- 2913 D Rd
- 379 29 Rd
- 377 29 Rd
- 3016 Big Bird Ave
