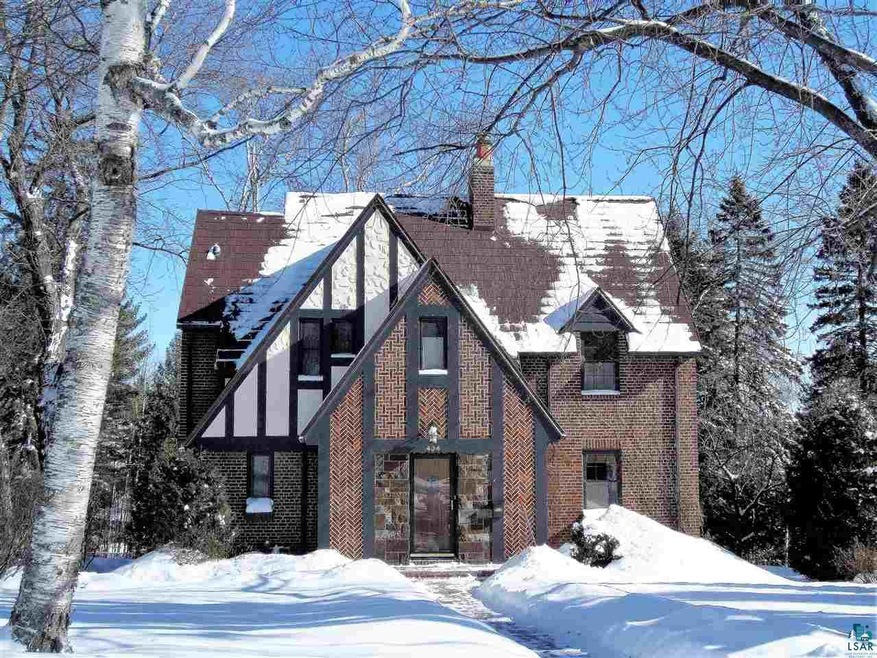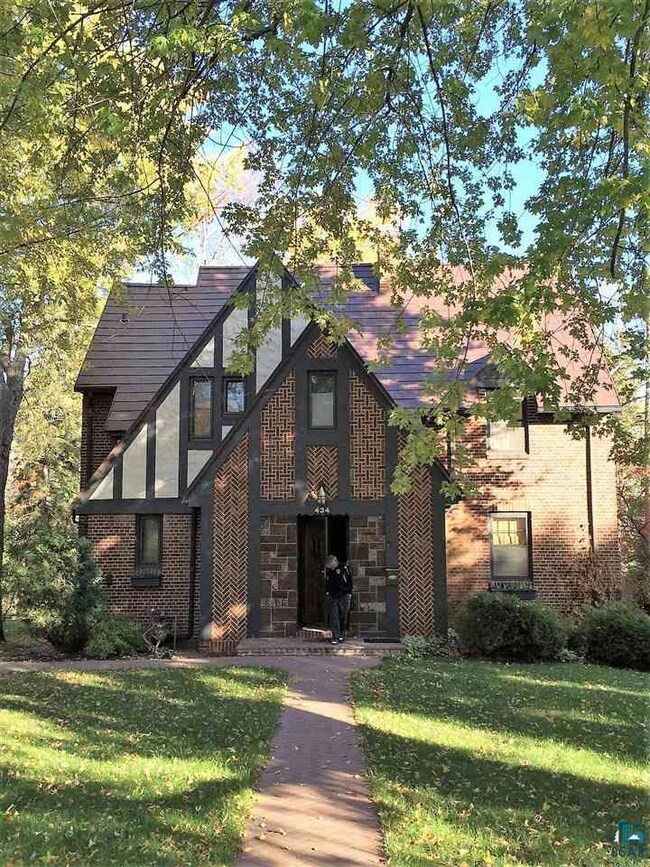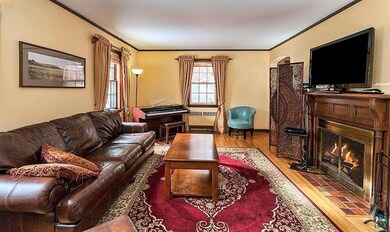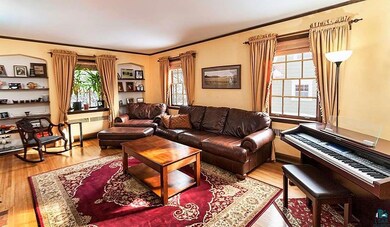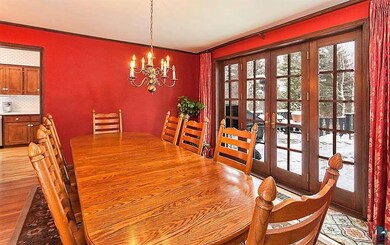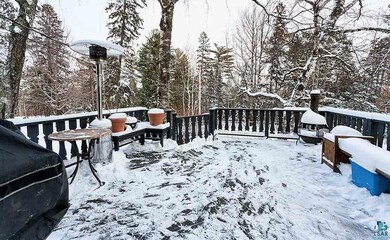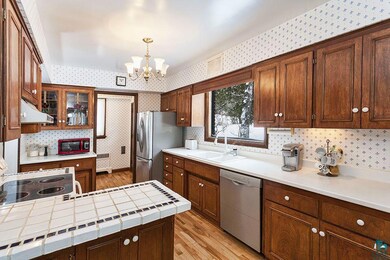
434 Lakeview Ave Duluth, MN 55812
Congdon Park NeighborhoodHighlights
- Deck
- Property is near public transit
- Finished Attic
- Congdon Elementary School Rated A-
- Wood Flooring
- Den
About This Home
As of May 2018This architecturally striking & beautifully crafted Tudor home offers 4 bedrooms, 4 baths & is situated in the heart of Congdon on a cul-de-sac. Walk to East Middle school, Tischer Creek or Longview Tennis Courts. Full of original flavor and charm, this beautifully crafted home features H/W floors, vintage style bathrooms, a warm & welcoming foyer, gracefully designed living room w/built-ins & cozy wood burning fireplace.Formal dining room provides uncrowded comfort & features french doors opening to the entertainment sized deck overlooking the private backyard.You will love the cheerful eat-in kitchen w/charming breakfast nook, pantry & powder room. 2nd floor has a sunny master bedroom w/his & her closets, 2 more generously sized bedrooms. One offering an old fashioned widows walk. 3rd floor with an “under the eves” bedroom suite featuring private bath & additional living space. Ample storage, w/o bsmt. Model home in 1931. 1 car garage & off street parking for 3 vehicles.Perfect combination of timeless style, quality & beauty.
Last Agent to Sell the Property
Judy Snow
RE/MAX Results Listed on: 02/26/2018
Home Details
Home Type
- Single Family
Est. Annual Taxes
- $5,279
Year Built
- Built in 1931
Lot Details
- 0.26 Acre Lot
- Lot Dimensions are 75x155
- Cul-De-Sac
- Street terminates at a dead end
- Landscaped with Trees
Home Design
- Brick Exterior Construction
- Concrete Foundation
- Wood Frame Construction
- Metal Roof
- Stucco Exterior
Interior Spaces
- 2,639 Sq Ft Home
- 2-Story Property
- Wood Burning Fireplace
- Entrance Foyer
- Living Room
- Formal Dining Room
- Den
Kitchen
- Breakfast Area or Nook
- Eat-In Kitchen
- Range
- Dishwasher
Flooring
- Wood
- Tile
Bedrooms and Bathrooms
- 4 Bedrooms
- Walk-In Closet
- Bathroom on Main Level
- Bathtub With Separate Shower Stall
Laundry
- Laundry Room
- Dryer
- Washer
Attic
- Walkup Attic
- Finished Attic
Unfinished Basement
- Walk-Out Basement
- Basement Fills Entire Space Under The House
- Bedroom in Basement
Parking
- 1 Car Garage
- Tuck Under Garage
Utilities
- Boiler Heating System
- Heating System Uses Natural Gas
Additional Features
- Deck
- Property is near public transit
Listing and Financial Details
- Assessor Parcel Number 010 0700 00230
Ownership History
Purchase Details
Home Financials for this Owner
Home Financials are based on the most recent Mortgage that was taken out on this home.Purchase Details
Home Financials for this Owner
Home Financials are based on the most recent Mortgage that was taken out on this home.Purchase Details
Home Financials for this Owner
Home Financials are based on the most recent Mortgage that was taken out on this home.Purchase Details
Similar Homes in Duluth, MN
Home Values in the Area
Average Home Value in this Area
Purchase History
| Date | Type | Sale Price | Title Company |
|---|---|---|---|
| Warranty Deed | $375,000 | North Shore Title Llc | |
| Warranty Deed | $350,000 | Rels | |
| Warranty Deed | $300,000 | Arrowhead Abstract & Title C | |
| Interfamily Deed Transfer | -- | -- |
Mortgage History
| Date | Status | Loan Amount | Loan Type |
|---|---|---|---|
| Open | $100,000 | Credit Line Revolving | |
| Open | $290,000 | New Conventional | |
| Closed | $295,400 | New Conventional | |
| Previous Owner | $43,000 | Credit Line Revolving | |
| Previous Owner | $280,000 | New Conventional | |
| Previous Owner | $150,000 | No Value Available |
Property History
| Date | Event | Price | Change | Sq Ft Price |
|---|---|---|---|---|
| 05/08/2018 05/08/18 | Sold | $369,350 | 0.0% | $140 / Sq Ft |
| 03/02/2018 03/02/18 | Pending | -- | -- | -- |
| 02/26/2018 02/26/18 | For Sale | $369,350 | +5.5% | $140 / Sq Ft |
| 01/25/2013 01/25/13 | Sold | $350,000 | -9.7% | $122 / Sq Ft |
| 11/29/2012 11/29/12 | Pending | -- | -- | -- |
| 10/23/2012 10/23/12 | For Sale | $387,500 | -- | $135 / Sq Ft |
Tax History Compared to Growth
Tax History
| Year | Tax Paid | Tax Assessment Tax Assessment Total Assessment is a certain percentage of the fair market value that is determined by local assessors to be the total taxable value of land and additions on the property. | Land | Improvement |
|---|---|---|---|---|
| 2023 | $7,672 | $531,800 | $51,600 | $480,200 |
| 2022 | $6,362 | $468,800 | $45,800 | $423,000 |
| 2021 | $6,220 | $388,000 | $37,400 | $350,600 |
| 2020 | $6,382 | $387,500 | $37,400 | $350,100 |
| 2019 | $6,212 | $386,500 | $34,000 | $352,500 |
| 2018 | $5,810 | $379,600 | $34,000 | $345,600 |
| 2017 | $5,304 | $379,600 | $34,000 | $345,600 |
| 2016 | $5,172 | $421,900 | $35,200 | $386,700 |
| 2015 | $5,005 | $325,100 | $78,600 | $246,500 |
| 2014 | $5,005 | $325,100 | $78,600 | $246,500 |
Agents Affiliated with this Home
-
J
Seller's Agent in 2018
Judy Snow
RE/MAX
-
J
Buyer's Agent in 2018
Jeff Leusman
Messina & Associates Real Estate
(218) 343-7138
2 in this area
38 Total Sales
-
T
Seller's Agent in 2013
Tiss Underdahl
Overman Company
-
R
Buyer's Agent in 2013
Rita Hutchens
Hutchens Realty Associates
Map
Source: Lake Superior Area REALTORS®
MLS Number: 6033268
APN: 010070000230
- 1415 Vermilion Rd
- 2807 E 2nd St
- 3006 E 1st St
- 2520 E 5th St
- 2708 E 1st St
- 2932 E Superior St
- 605 N 34th Ave E
- 3215 E Superior St
- 302 N 34th Ave E
- 1839 Wallace Ave
- 2401 E 5th St
- 2424 E 8th St
- 2410 E 8th St
- 2415 E 2nd St
- 115 E Arrowhead Rd
- 1837 Woodland Ave
- 3319 E Superior St
- 2319 E 4th St
- 211 W Saint Marie St
- 2328 E 3rd St
