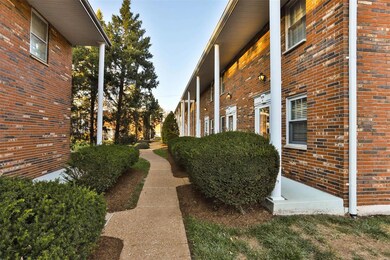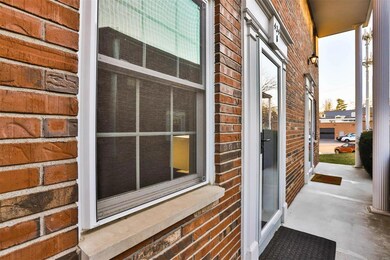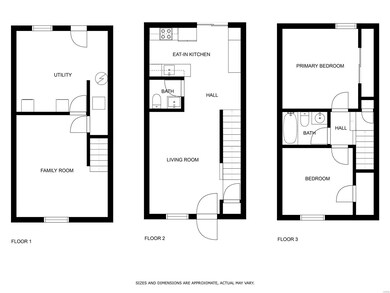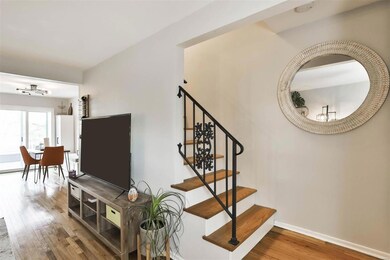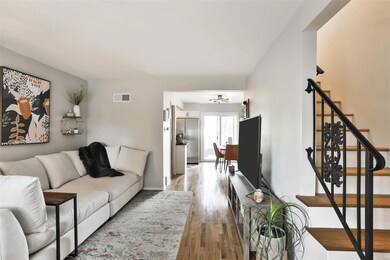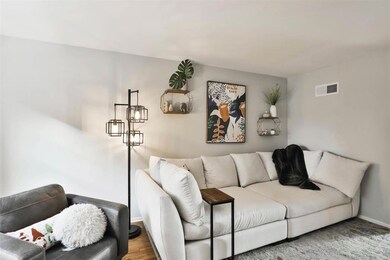
434 N Sappington Rd Unit B Saint Louis, MO 63122
Estimated Value: $211,000 - $256,000
Highlights
- Deck
- Property is near public transit
- Backs to Trees or Woods
- North Glendale Elementary School Rated A
- 2-Story Property
- Wood Flooring
About This Home
As of January 2023Beautifully updated condo in the heart of Glendale. Sparkling kitchen features white cabinets, ceramic tile backsplash, granite counters, stainless appliances: dishwasher, smooth surface range, microwave and included refrigerator. All flooring on main level, bedrooms, halls and steps are hardwood. Kitchen, and baths are easy care luxury vinyl plank. Both Baths are updated with new vanities, toilets, lighting, mirrors, flooring and faucets. Since July 2021, all new windows and sliding door have been replaced, new electrical panel installed, fresh paint throughout. Lower level is partially finished with luxury vinyl flooring, recessed lighting and offers storage in the spacious laundry, utility room that walks out to covered parking spot. Washer/Dryer are included! Roof, gutters and meters were replaced in 2022. Fabulous deck offers outdoor entertaining space. Covered parking for 1 car plus additional spots for easy parking. Enjoy the many amenities of the Glendale and Kirkwood area.
Last Agent to Sell the Property
Coldwell Banker Realty - Gundaker License #1999127301 Listed on: 11/23/2022

Townhouse Details
Home Type
- Townhome
Est. Annual Taxes
- $2,048
Year Built
- Built in 1964 | Remodeled
Lot Details
- 5,314 Sq Ft Lot
- Backs to Trees or Woods
HOA Fees
- $275 Monthly HOA Fees
Home Design
- 2-Story Property
- Traditional Architecture
- Brick or Stone Veneer Front Elevation
Interior Spaces
- Sliding Doors
- Family Room
- Living Room
- Formal Dining Room
- Utility Room
- Wood Flooring
- Partially Finished Basement
- Walk-Out Basement
Kitchen
- Electric Oven or Range
- Microwave
- Dishwasher
- Granite Countertops
- Disposal
Bedrooms and Bathrooms
- 2 Bedrooms
- Walk-In Closet
Laundry
- Laundry in unit
- Dryer
- Washer
Parking
- 1 Carport Space
- Guest Parking
- Additional Parking
- Assigned Parking
Schools
- North Glendale Elem. Elementary School
- Nipher Middle School
- Kirkwood Sr. High School
Utilities
- Forced Air Heating and Cooling System
- Gas Water Heater
Additional Features
- Deck
- Property is near public transit
Listing and Financial Details
- Assessor Parcel Number 23L-43-1312
Community Details
Overview
- 24 Units
Recreation
- Recreational Area
Ownership History
Purchase Details
Home Financials for this Owner
Home Financials are based on the most recent Mortgage that was taken out on this home.Purchase Details
Purchase Details
Home Financials for this Owner
Home Financials are based on the most recent Mortgage that was taken out on this home.Similar Homes in Saint Louis, MO
Home Values in the Area
Average Home Value in this Area
Purchase History
| Date | Buyer | Sale Price | Title Company |
|---|---|---|---|
| Kahle Kurt | -- | -- | |
| National Residential Nominee Services Inc | -- | Customer Title Solutions | |
| Magana Nicholas Daryl | $135,000 | Us Title Town & Country | |
| Magana Nicholas Daryl | -- | Us Title |
Mortgage History
| Date | Status | Borrower | Loan Amount |
|---|---|---|---|
| Open | Kahle Kurt | $60,000 | |
| Previous Owner | Magana Nicholas Daryl | $108,000 | |
| Previous Owner | Hahn Eileen T | $37,569 |
Property History
| Date | Event | Price | Change | Sq Ft Price |
|---|---|---|---|---|
| 01/13/2023 01/13/23 | Sold | -- | -- | -- |
| 11/28/2022 11/28/22 | Pending | -- | -- | -- |
| 11/23/2022 11/23/22 | For Sale | $200,000 | +48.1% | $144 / Sq Ft |
| 07/01/2021 07/01/21 | Sold | -- | -- | -- |
| 06/08/2021 06/08/21 | Pending | -- | -- | -- |
| 06/02/2021 06/02/21 | For Sale | $135,000 | -- | $97 / Sq Ft |
Tax History Compared to Growth
Tax History
| Year | Tax Paid | Tax Assessment Tax Assessment Total Assessment is a certain percentage of the fair market value that is determined by local assessors to be the total taxable value of land and additions on the property. | Land | Improvement |
|---|---|---|---|---|
| 2023 | $2,048 | $31,370 | $6,780 | $24,590 |
| 2022 | $2,020 | $29,260 | $9,990 | $19,270 |
| 2021 | $1,992 | $29,260 | $9,990 | $19,270 |
| 2020 | $1,872 | $26,310 | $8,280 | $18,030 |
| 2019 | $1,825 | $26,310 | $8,280 | $18,030 |
| 2018 | $1,884 | $24,300 | $5,190 | $19,110 |
| 2017 | $1,898 | $24,300 | $5,190 | $19,110 |
| 2016 | $1,855 | $23,900 | $2,640 | $21,260 |
| 2015 | $1,774 | $23,900 | $2,640 | $21,260 |
| 2014 | $1,527 | $20,140 | $4,540 | $15,600 |
Agents Affiliated with this Home
-
Mary Bay

Seller's Agent in 2023
Mary Bay
Coldwell Banker Realty - Gundaker
(314) 973-4278
2 in this area
130 Total Sales
-
Patrick Driscoll
P
Buyer's Agent in 2023
Patrick Driscoll
Driscoll Company, LLC
(314) 922-3810
2 in this area
18 Total Sales
-
Teri Nicely

Seller's Agent in 2021
Teri Nicely
RedKey Realty Leaders
(314) 707-1468
6 in this area
112 Total Sales
Map
Source: MARIS MLS
MLS Number: MIS22074672
APN: 23L-43-1312
- 287 Elm Ave
- 931 Brownell Ave
- 734 Fuhrmann Terrace
- 858 Chelsea Ave
- 1034 Chelsea Ave
- 1029 Brownell Ave
- 780 N Sappington Rd
- 747 Glenway Dr
- 17 Hillard Rd
- 17 Willow Oak Ln
- 38 Hill Dr
- 653 Hawbrook Ave
- 12 Country Club Terrace
- 774 Chain Ridge Rd
- 729 W Lockwood Ave
- 515 Dickson St
- 414 Dickson St
- 1215 W Lockwood Ave
- 918 Glenbrook Ave
- 641 Brookhaven Ct
- 432 N Sappington Rd Unit B
- 436 N Sappington Rd Unit D
- 432 N Sappington Rd Unit A
- 434 N Sappington Rd Unit D
- 434 N Sappington Rd Unit A
- 434 N Sappington Rd Unit C
- 436 N Sappington Rd Unit B
- 436 N Sappington Rd Unit C
- 432 N Sappington Rd Unit C
- 434 N Sappington Rd Unit B
- 436 N Sappington Rd Unit A
- 438 N Sappington Rd Unit C
- 438 N Sappington Rd Unit A
- 438 N Sappington Rd Unit B
- 438 N Sappington Rd Unit D
- 757 Edwin Ave
- 747 Edwin Ave
- 902 Moreland Ave Unit D
- 902 Moreland Ave Unit C
- 902 Moreland Ave Unit A

