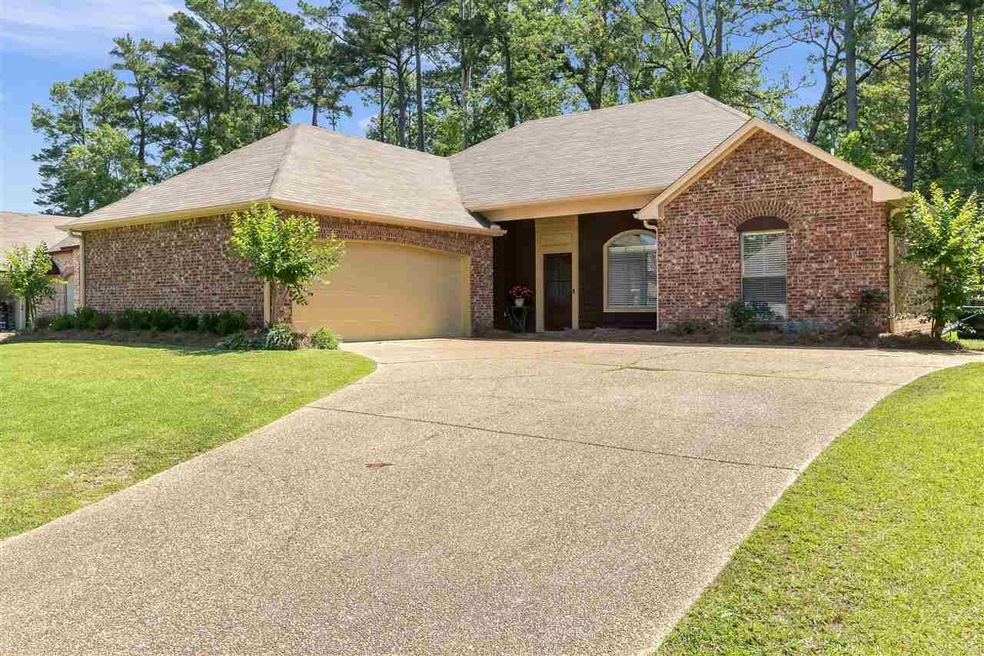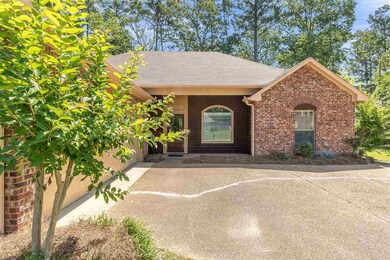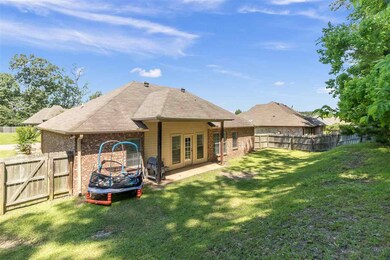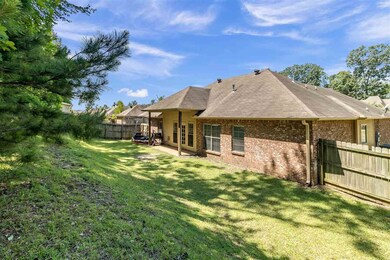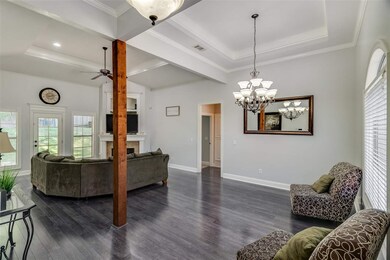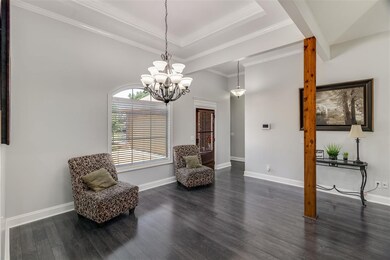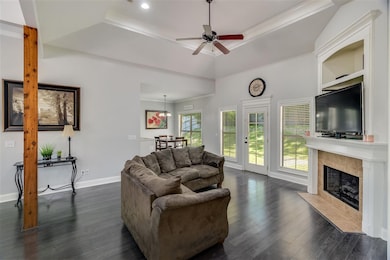
434 Pinebrook Cir Brandon, MS 39047
Highlights
- Multiple Fireplaces
- Acadian Style Architecture
- Eat-In Kitchen
- Highland Bluff Elementary School Rated A-
- High Ceiling
- Double Vanity
About This Home
As of March 2025PRICE IMPROVEMENT! 100% Financing is available in one of Brandon's most sought after neighborhoods! This 3 Bedroom 2 Bath split plan home has new carpet, new paint, new laminate flooring, manicured yard, large living area... you name it this home has it! Walk-in you new living room with HIGH tray ceilings with recessed lighting! But wait, there's more, large master bath, jetted tub w/separate shower and HUGE walk-in closet! The master bath also features a double vanity. This home is a must see! Call your favorite Real Estate agent for your private tour!
Last Agent to Sell the Property
The Agency Haus LLC DBA Agency License #B22185 Listed on: 05/18/2019

Home Details
Home Type
- Single Family
Est. Annual Taxes
- $1,873
Year Built
- Built in 2006
Lot Details
- Back Yard Fenced
HOA Fees
- $21 Monthly HOA Fees
Parking
- 2 Car Garage
- Garage Door Opener
Home Design
- Acadian Style Architecture
- Brick Exterior Construction
- Slab Foundation
- Architectural Shingle Roof
Interior Spaces
- 1,691 Sq Ft Home
- 1-Story Property
- High Ceiling
- Ceiling Fan
- Multiple Fireplaces
- Aluminum Window Frames
- Attic Vents
- Electric Dryer Hookup
Kitchen
- Eat-In Kitchen
- Electric Oven
- Range
- Dishwasher
- Disposal
Flooring
- Carpet
- Laminate
- Ceramic Tile
Bedrooms and Bathrooms
- 3 Bedrooms
- Walk-In Closet
- 2 Full Bathrooms
- Double Vanity
Home Security
- Prewired Security
- Fire and Smoke Detector
Outdoor Features
- Patio
- Fire Pit
Schools
- Highland Bluff Elm Elementary School
- Northwest Rankin Middle School
- Northwest Rankin High School
Utilities
- Central Heating and Cooling System
- Heating System Uses Natural Gas
- Gas Water Heater
- Cable TV Available
Community Details
- Pinebrook Subdivision
Listing and Financial Details
- Assessor Parcel Number H12A000005 00400
Ownership History
Purchase Details
Home Financials for this Owner
Home Financials are based on the most recent Mortgage that was taken out on this home.Purchase Details
Home Financials for this Owner
Home Financials are based on the most recent Mortgage that was taken out on this home.Purchase Details
Home Financials for this Owner
Home Financials are based on the most recent Mortgage that was taken out on this home.Purchase Details
Similar Homes in Brandon, MS
Home Values in the Area
Average Home Value in this Area
Purchase History
| Date | Type | Sale Price | Title Company |
|---|---|---|---|
| Warranty Deed | -- | Benchmark Title | |
| Warranty Deed | -- | Benchmark Title | |
| Warranty Deed | -- | None Available | |
| Special Warranty Deed | -- | -- | |
| Quit Claim Deed | -- | -- |
Mortgage History
| Date | Status | Loan Amount | Loan Type |
|---|---|---|---|
| Previous Owner | $181,550 | New Conventional | |
| Previous Owner | $139,519 | Stand Alone Refi Refinance Of Original Loan | |
| Previous Owner | $141,234 | Purchase Money Mortgage | |
| Previous Owner | $152,000 | No Value Available |
Property History
| Date | Event | Price | Change | Sq Ft Price |
|---|---|---|---|---|
| 03/06/2025 03/06/25 | Sold | -- | -- | -- |
| 02/22/2025 02/22/25 | Pending | -- | -- | -- |
| 01/28/2025 01/28/25 | Price Changed | $275,000 | -1.8% | $163 / Sq Ft |
| 11/08/2024 11/08/24 | For Sale | $280,000 | +43.6% | $166 / Sq Ft |
| 12/20/2019 12/20/19 | Sold | -- | -- | -- |
| 11/15/2019 11/15/19 | Pending | -- | -- | -- |
| 05/18/2019 05/18/19 | For Sale | $195,000 | -- | $115 / Sq Ft |
Tax History Compared to Growth
Tax History
| Year | Tax Paid | Tax Assessment Tax Assessment Total Assessment is a certain percentage of the fair market value that is determined by local assessors to be the total taxable value of land and additions on the property. | Land | Improvement |
|---|---|---|---|---|
| 2024 | $2,922 | $27,134 | $0 | $0 |
| 2023 | $3,258 | $26,772 | $0 | $0 |
| 2022 | $3,218 | $26,772 | $0 | $0 |
| 2021 | $3,268 | $26,772 | $0 | $0 |
| 2020 | $3,293 | $26,772 | $0 | $0 |
| 2019 | $1,891 | $15,976 | $0 | $0 |
| 2018 | $1,874 | $15,976 | $0 | $0 |
| 2017 | $1,896 | $15,976 | $0 | $0 |
| 2016 | $1,787 | $15,690 | $0 | $0 |
| 2015 | $1,787 | $15,690 | $0 | $0 |
| 2014 | $1,191 | $15,690 | $0 | $0 |
| 2013 | $1,191 | $15,690 | $0 | $0 |
Agents Affiliated with this Home
-
Elissa Yarrow

Seller's Agent in 2025
Elissa Yarrow
Keller Williams
(601) 977-9411
86 Total Sales
-
Marianne Machost

Buyer's Agent in 2025
Marianne Machost
Turn Key Properties, LLC
(601) 941-3255
25 Total Sales
-
Dwanna Stanley

Seller's Agent in 2019
Dwanna Stanley
The Agency Haus LLC DBA Agency
(662) 466-3701
89 Total Sales
Map
Source: MLS United
MLS Number: 1320049
APN: H12A-000005-00400
- 132 Bent Creek Dr
- 121 Plum Tree Rd
- 136 Plum Tree Rd
- 112 Plum Tree Rd
- 119 Turtle Ridge Dr
- 198 Bellegrove Cir
- 317 Hamilton Ct
- 172 Bellegrove Cir
- 512 Sweetwater Commons
- 101 Dogwood Cir
- 718 Tortoise Ridge
- 94 Bellegrove Blvd
- 753 Northridge Trail
- 0 Spillway Rd
- 107 Boxwood Place S
- 593 Turtle Ln
- 449 Abbey Woods
- 113 Bellegrove Cir
- 105 Poplar Dr
- 503 W Abbey Place
