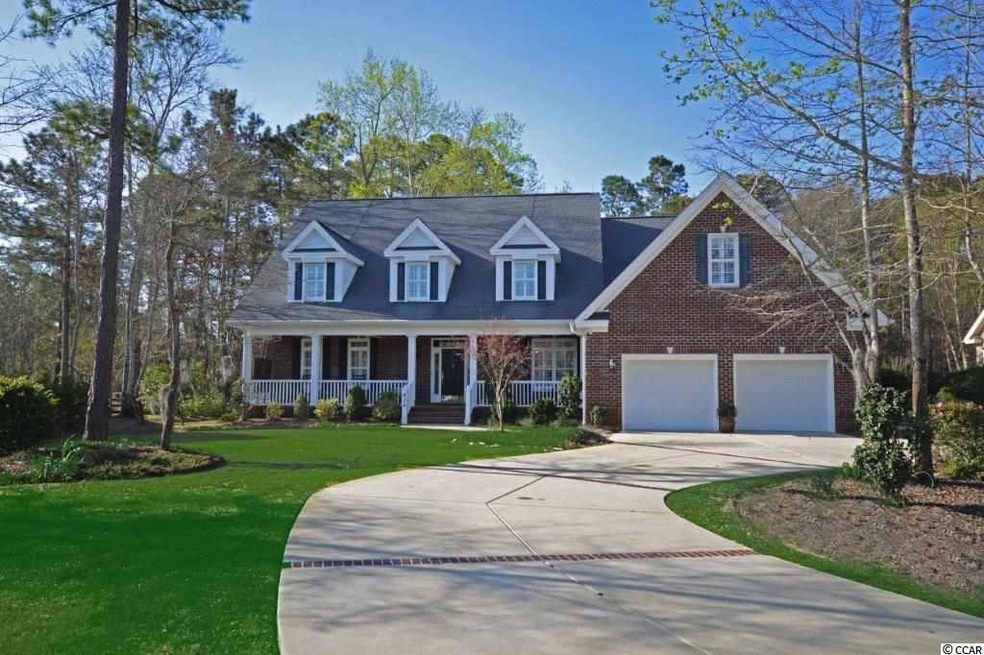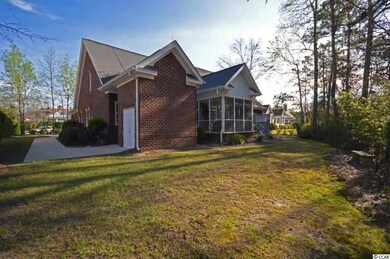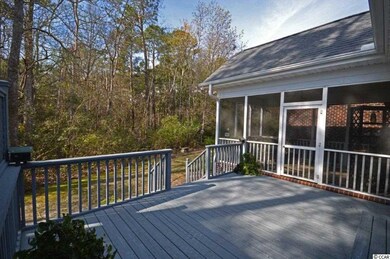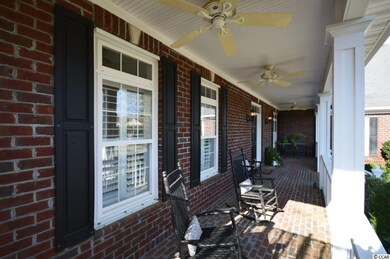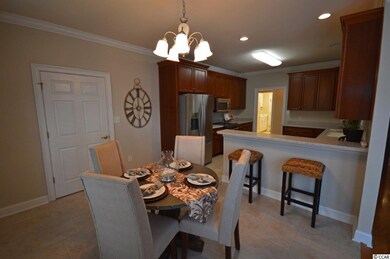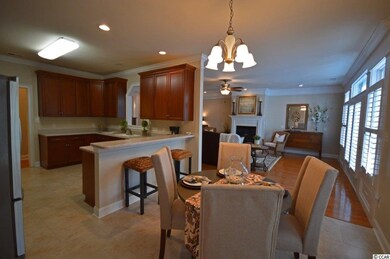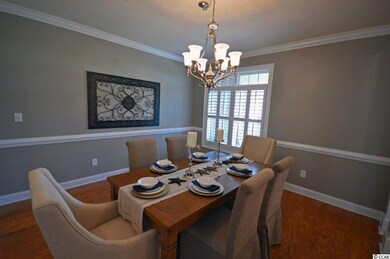
434 Reserve Dr Unit The Reserve Pawleys Island, SC 29585
Estimated Value: $927,848 - $1,328,000
Highlights
- Golf Course Community
- Gated Community
- Clubhouse
- Waccamaw Elementary School Rated A-
- 0.66 Acre Lot
- Deck
About This Home
As of December 2016Traditional all brick home in the security and sanctuary of the Reserve Club. This pristine home has a southern feel both inside and out. Outdoor living is emphasized with a large front porch for rocking chairs, screened porch and a large deck out back for enjoying the natural setting in the woods. Beautiful white plantation shutters adorn the interior of this Donnie Stewart built home. Three bedrooms downstairs and two up are perfect for entertaining and affording privacy when needed. Storage room for a golf cart (included) with a work bench area. Other features include hardwood floors, granite and Corian countertops, lightning rods for protection and also aluminum hurricane shutters. Enjoy the beauty and neighborhood ambiance in The Reserve Club, along with beach access, tennis, walking trails and much more in Litchfield by the Sea. The Reserve Club is home to a private Greg Norman designed golf course that is a part of McConnell Golf. You may also enjoy the Harbor Club Marina and club with restaurant and pool.
Home Details
Home Type
- Single Family
Est. Annual Taxes
- $2,520
Year Built
- Built in 2002
Lot Details
- 0.66 Acre Lot
- Rectangular Lot
HOA Fees
- $139 Monthly HOA Fees
Parking
- 2 Car Attached Garage
Home Design
- Traditional Architecture
- Slab Foundation
- Four Sided Brick Exterior Elevation
- Tile
Interior Spaces
- 3,350 Sq Ft Home
- 1.5-Story Property
- Tray Ceiling
- Ceiling Fan
- Window Treatments
- Insulated Doors
- Entrance Foyer
- Family Room with Fireplace
- Formal Dining Room
- Bonus Room
- Screened Porch
- Fire Sprinkler System
Kitchen
- Breakfast Area or Nook
- Breakfast Bar
- Range
- Microwave
- Dishwasher
- Solid Surface Countertops
- Disposal
Flooring
- Carpet
- Laminate
Bedrooms and Bathrooms
- 5 Bedrooms
- Primary Bedroom on Main
- Split Bedroom Floorplan
- Linen Closet
- Walk-In Closet
- Bathroom on Main Level
- Single Vanity
- Dual Vanity Sinks in Primary Bathroom
- Whirlpool Bathtub
- Shower Only
Laundry
- Laundry Room
- Washer and Dryer
Accessible Home Design
- No Carpet
Outdoor Features
- Deck
- Wood patio
Schools
- Waccamaw Elementary School
- Waccamaw Middle School
- Waccamaw High School
Utilities
- Central Heating and Cooling System
- Underground Utilities
- Water Heater
- Phone Available
- Cable TV Available
Listing and Financial Details
- Home warranty included in the sale of the property
Community Details
Overview
- Association fees include common maint/repair, security
- The community has rules related to allowable golf cart usage in the community
Recreation
- Golf Course Community
- Tennis Courts
- Community Pool
Additional Features
- Clubhouse
- Security
- Gated Community
Ownership History
Purchase Details
Purchase Details
Purchase Details
Home Financials for this Owner
Home Financials are based on the most recent Mortgage that was taken out on this home.Purchase Details
Purchase Details
Purchase Details
Purchase Details
Similar Homes in Pawleys Island, SC
Home Values in the Area
Average Home Value in this Area
Purchase History
| Date | Buyer | Sale Price | Title Company |
|---|---|---|---|
| Hicks Family Revocable Trust | -- | Attias Elizabeth E | |
| Hicks Family Revocable Trust | -- | Attias Elizabeth E | |
| Hicks John Trimmer | $550,000 | -- | |
| Hampton Ronald W | $460,000 | -- | |
| Donnie H Stewart Inc | $125,000 | -- | |
| First Palmetto Svgs Bank Fsb | $50,000 | -- | |
| Harbour Village Development Company | $59,900 | -- | |
| Harbour Village Development Company | $64,900 | -- |
Mortgage History
| Date | Status | Borrower | Loan Amount |
|---|---|---|---|
| Previous Owner | Hicks John Trimmer | $440,000 | |
| Previous Owner | Hampton Ronald W | $400,600 | |
| Previous Owner | Hampton Ronald W | $408,000 | |
| Previous Owner | Hampton Ronald W | $150,000 |
Property History
| Date | Event | Price | Change | Sq Ft Price |
|---|---|---|---|---|
| 12/01/2016 12/01/16 | Sold | $550,000 | -8.2% | $164 / Sq Ft |
| 10/31/2016 10/31/16 | Pending | -- | -- | -- |
| 11/01/2015 11/01/15 | For Sale | $599,000 | -- | $179 / Sq Ft |
Tax History Compared to Growth
Tax History
| Year | Tax Paid | Tax Assessment Tax Assessment Total Assessment is a certain percentage of the fair market value that is determined by local assessors to be the total taxable value of land and additions on the property. | Land | Improvement |
|---|---|---|---|---|
| 2024 | $2,520 | $21,410 | $5,200 | $16,210 |
| 2023 | $2,520 | $21,410 | $5,200 | $16,210 |
| 2022 | $2,316 | $21,410 | $5,200 | $16,210 |
| 2021 | $2,243 | $21,408 | $5,200 | $16,208 |
| 2020 | $2,237 | $21,408 | $5,200 | $16,208 |
| 2019 | $2,239 | $21,628 | $5,400 | $16,228 |
| 2018 | $2,288 | $216,280 | $0 | $0 |
| 2017 | $2,031 | $216,200 | $0 | $0 |
| 2016 | $6,220 | $19,820 | $0 | $0 |
| 2015 | $1,874 | $0 | $0 | $0 |
| 2014 | $1,874 | $512,000 | $140,000 | $372,000 |
| 2012 | -- | $512,000 | $140,000 | $372,000 |
Agents Affiliated with this Home
-
Rick Bruce

Seller's Agent in 2016
Rick Bruce
The Litchfield Company RE
(843) 344-8584
38 in this area
46 Total Sales
-
Henry Reynolds

Buyer's Agent in 2016
Henry Reynolds
Fnis Blac Knight MLS Solutions
(843) 240-0792
28 in this area
46 Total Sales
Map
Source: Coastal Carolinas Association of REALTORS®
MLS Number: 1521408
APN: 04-0195N-051-00-00
- 179 Cottage Ct
- 70 Golf Club Cir Unit 6
- 44 Hamby Dr
- 77 Tern Place Unit 202
- 915 Preservation Cir
- 820 Preservation Cir
- 41 Federation Loop
- 113 Huntington Lake Cir Unit 128
- 528 Preservation Cir
- 48 Heston Ct
- 1617 Tradition Club Dr
- 356 Chapman Loop
- 423 Chapman Loop
- 297 Huntington Lake Cir Unit 98-F
- 341 Brickwell Ln
- 319 Lumbee Cir Unit The Hammocks at Ming
- 520 Chapman Loop
- TBD Old Cypress Cir Unit Lot 5 Preservation P
- 399 Lumbee Cir
- 115 Harbor Club Dr Unit 4A
- 434 Reserve Dr Unit The Reserve
- 434 Reserve Dr
- 418 Reserve Dr
- 460 Reserve Dr
- Lot 42 Reserve Dr
- Lot 2 Reserve Dr
- Lot 8 Reserve Dr Unit Gated Golf Community
- Lot 2 Reserve Dr Unit The Reserve
- Lot 5 Reserve Dr
- Lot 42 Reserve Dr Unit The Reserve
- 474 Reserve Dr
- 474 Reserve Dr Unit THE RESERVE
- 474 Reserve Dr Unit 474 The Vintage
- Lot 10 Reserve Dr
- 182 Cottage Ct Unit Cottages @ The Club,
- 182 Cottage Ct Unit The Reserve
- 182 Cottage Ct
- 194 Cottage Ct
- 194 Cottage Ct Unit Lot 15 - The Cottag
- 33 Vintage Dr
