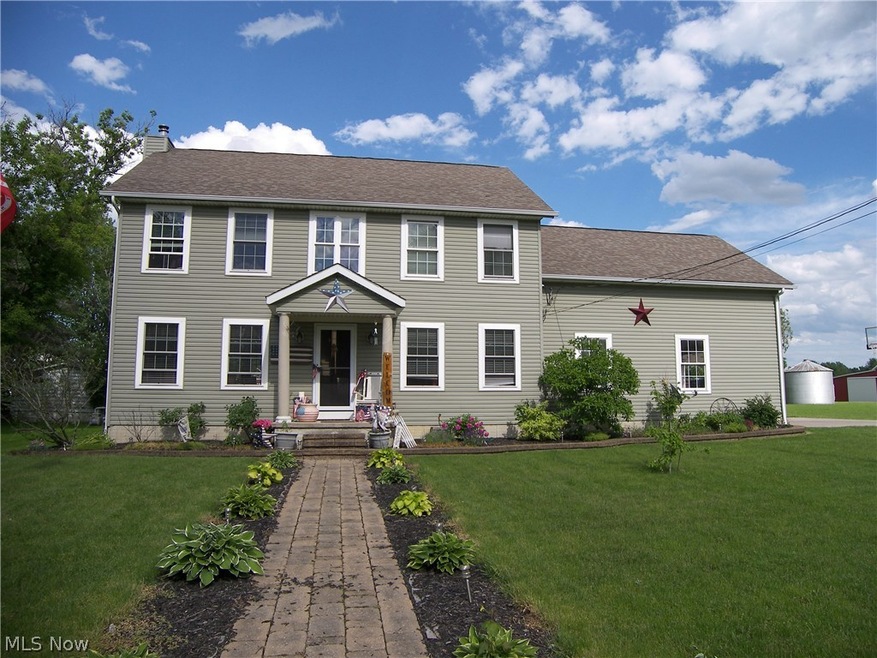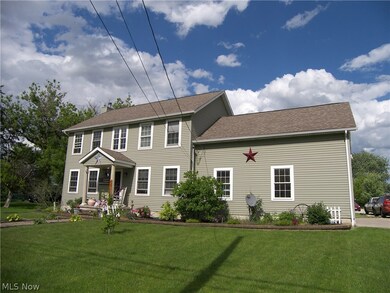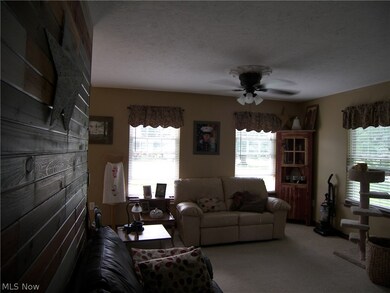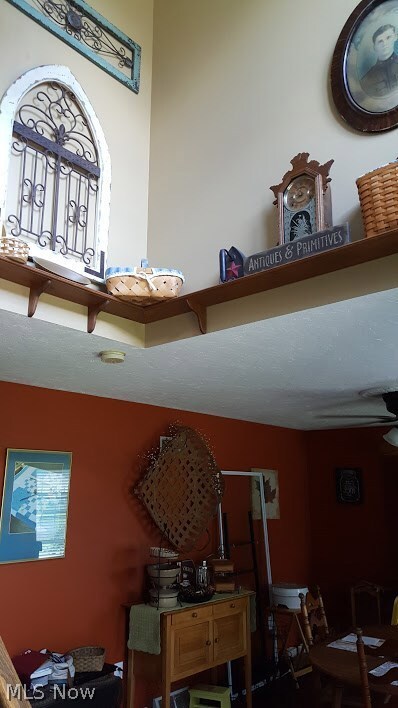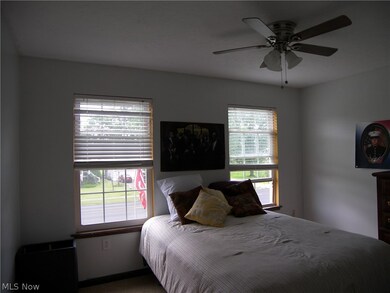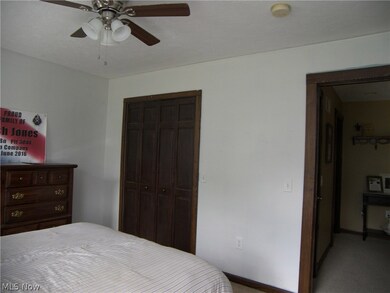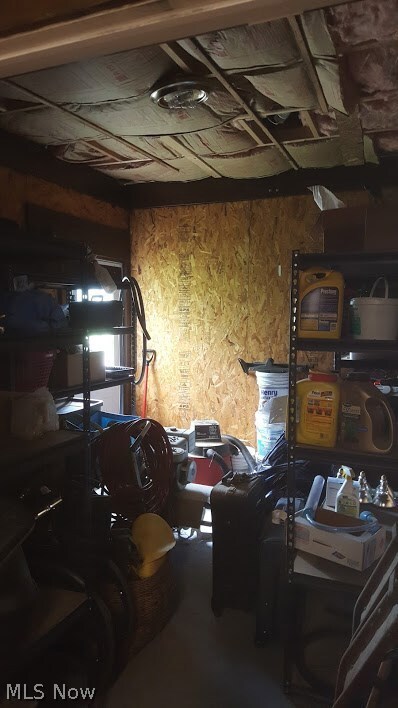
434 S Center St Lagrange, OH 44050
Highlights
- Parking available for a boat
- 0.76 Acre Lot
- Deck
- Above Ground Pool
- Colonial Architecture
- No HOA
About This Home
As of July 2017Spacious Colonial only 11 yrs old...Still feel like you are in the city but just steps out of the limits. The 4 bedrooms with the possibilities of 2 additional bedrooms and 3.5 baths features full finished basement that could could be in-law suite or extra living space. Basement has entrance from the garage as well as the home with full bath in lower level. Kitchen has been updated with granite counter tops and accented with colored wood by breakfast bar area. 3 Pantry areas and newer appliances all stay still with warranties. Stunning hand scraped wood floors accent the Kitchen and dining areas. Master bath has been updated with granite counters also. Basement is finished with bedroom area, rec room and additional rooms for whatever your life style needs. Utility room is upstairs for modern convenience. The backyard is your own paradise with a stunning covered deck area and swing. A 2 yr old 33 foot above ground pool to soak up the sun and splash away. Wait there is more the outbuilding totals 1500 sq feet and is partially finished. This is perfect for the hobbyist, home business, wood worker, small business, art studio, karate.......and the list goes on!!!! Need Space....His ...Hers...Theirs...Ours....Look no further This can be it!
Last Agent to Sell the Property
Berkshire Hathaway HomeServices Lucien Realty License #386496 Listed on: 05/30/2017

Last Buyer's Agent
Geoffrey Lloyd
Deleted Agent License #2002011012

Home Details
Home Type
- Single Family
Est. Annual Taxes
- $4,836
Year Built
- Built in 2006
Lot Details
- 0.76 Acre Lot
- Lot Dimensions are 100 x 330
Parking
- 2 Car Attached Garage
- Garage Door Opener
- Unpaved Parking
- Parking available for a boat
Home Design
- Colonial Architecture
- Fiberglass Roof
- Asphalt Roof
- Vinyl Siding
Interior Spaces
- 2-Story Property
- Wood Burning Fireplace
- Finished Basement
- Basement Fills Entire Space Under The House
- Dryer
Kitchen
- Range
- Microwave
- Dishwasher
Bedrooms and Bathrooms
- 4 Bedrooms
- 3.5 Bathrooms
Outdoor Features
- Above Ground Pool
- Deck
- Porch
Utilities
- Window Unit Cooling System
- Forced Air Heating and Cooling System
- Heating System Uses Gas
- Heating System Uses Wood
- Baseboard Heating
Community Details
- No Home Owners Association
- Lagrange Subdivision
Listing and Financial Details
- Home warranty included in the sale of the property
- Assessor Parcel Number 15-00-066-000-036
Ownership History
Purchase Details
Purchase Details
Home Financials for this Owner
Home Financials are based on the most recent Mortgage that was taken out on this home.Purchase Details
Purchase Details
Home Financials for this Owner
Home Financials are based on the most recent Mortgage that was taken out on this home.Purchase Details
Home Financials for this Owner
Home Financials are based on the most recent Mortgage that was taken out on this home.Purchase Details
Home Financials for this Owner
Home Financials are based on the most recent Mortgage that was taken out on this home.Similar Homes in Lagrange, OH
Home Values in the Area
Average Home Value in this Area
Purchase History
| Date | Type | Sale Price | Title Company |
|---|---|---|---|
| Warranty Deed | $385,000 | Guardian Title | |
| Deed | $225,000 | Fidelity National Title | |
| Deed | $225,000 | Fidelity National Title | |
| Quit Claim Deed | -- | None Available | |
| Survivorship Deed | $195,000 | Amer Title And Trust Agency | |
| Warranty Deed | $213,000 | None Available | |
| Survivorship Deed | $42,000 | Hometown Usa Title Agency Lt |
Mortgage History
| Date | Status | Loan Amount | Loan Type |
|---|---|---|---|
| Previous Owner | $115,000 | Credit Line Revolving | |
| Previous Owner | $223,900 | New Conventional | |
| Previous Owner | $148,000 | Assumption | |
| Previous Owner | $150,000 | Purchase Money Mortgage |
Property History
| Date | Event | Price | Change | Sq Ft Price |
|---|---|---|---|---|
| 07/20/2017 07/20/17 | Sold | $225,000 | -5.9% | $79 / Sq Ft |
| 06/01/2017 06/01/17 | Pending | -- | -- | -- |
| 05/30/2017 05/30/17 | For Sale | $239,000 | +22.6% | $84 / Sq Ft |
| 08/28/2014 08/28/14 | Sold | $195,000 | -8.4% | $96 / Sq Ft |
| 07/21/2014 07/21/14 | Pending | -- | -- | -- |
| 06/02/2014 06/02/14 | For Sale | $212,900 | -- | $105 / Sq Ft |
Tax History Compared to Growth
Tax History
| Year | Tax Paid | Tax Assessment Tax Assessment Total Assessment is a certain percentage of the fair market value that is determined by local assessors to be the total taxable value of land and additions on the property. | Land | Improvement |
|---|---|---|---|---|
| 2024 | $4,463 | $105,172 | $14,564 | $90,608 |
| 2023 | $5,349 | $105,221 | $18,218 | $87,003 |
| 2022 | $5,314 | $105,221 | $18,218 | $87,003 |
| 2021 | $5,316 | $105,221 | $18,218 | $87,003 |
| 2020 | $4,850 | $85,550 | $14,810 | $70,740 |
| 2019 | $4,823 | $85,550 | $14,810 | $70,740 |
| 2018 | $4,655 | $85,550 | $14,810 | $70,740 |
| 2017 | $4,869 | $83,740 | $12,540 | $71,200 |
| 2016 | $4,837 | $83,740 | $12,540 | $71,200 |
| 2015 | $4,728 | $81,980 | $12,540 | $69,440 |
| 2014 | $3,661 | $71,910 | $11,000 | $60,910 |
| 2013 | $3,154 | $63,880 | $11,000 | $52,880 |
Agents Affiliated with this Home
-
Kimberley Guelker

Seller's Agent in 2017
Kimberley Guelker
Berkshire Hathaway HomeServices Lucien Realty
(440) 346-0915
4 in this area
310 Total Sales
-
G
Buyer's Agent in 2017
Geoffrey Lloyd
Deleted Agent
-
Lisa Eyring

Buyer Co-Listing Agent in 2017
Lisa Eyring
Russell Real Estate Services
(440) 309-6454
10 in this area
137 Total Sales
-
Sharon Jebavy

Seller's Agent in 2014
Sharon Jebavy
HomeWise Real Estate, LLC
(614) 432-7325
1 in this area
102 Total Sales
Map
Source: MLS Now
MLS Number: 3908279
APN: 15-00-066-000-036
- 40698 Whitney Rd
- 0 Dill Ct Unit 5072837
- 200 Parklane Dr
- 408 Forest St
- 41861 Ohio 303
- 516 Appomattox Ct
- 223 General Lee St
- 42207 Elk Creek Dr
- 0 S V L State Route 301
- 205 Granger Dr
- 808 Buckingham Dr
- 836 Buckingham Dr
- 829 Robinson Dr
- 831 Robinson Dr
- 636 Us Grant St
- 510 Arabian Ct
- 455 Stallion Ct
- 249 Forest Park Dr
- 133 Walleye Ct
- 364 Hickory Run
