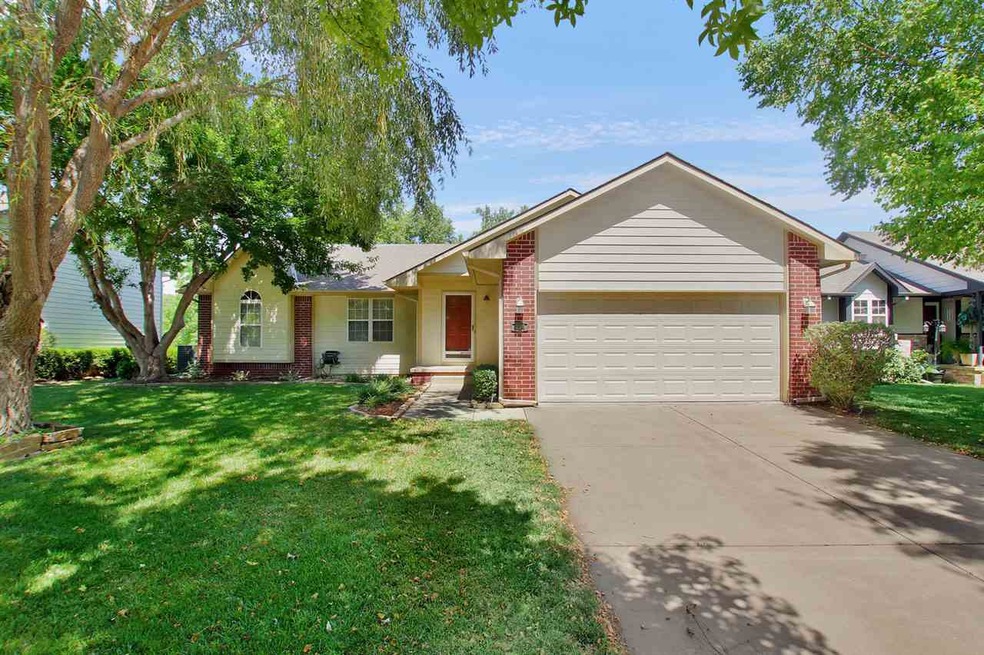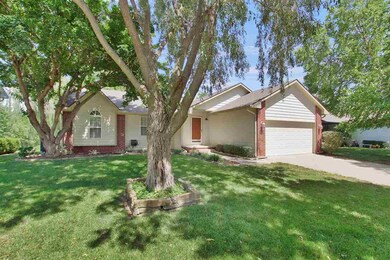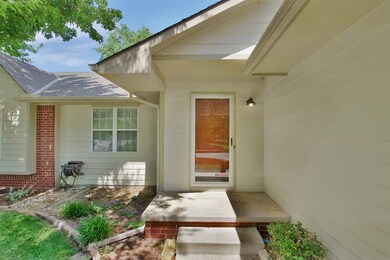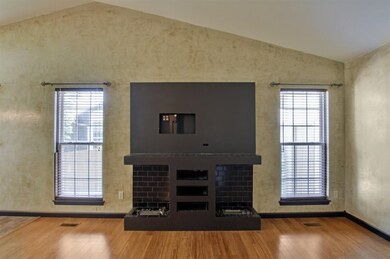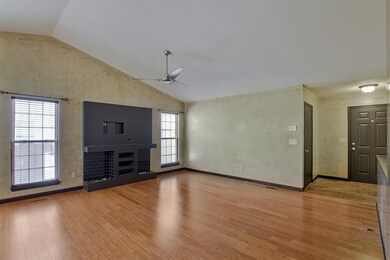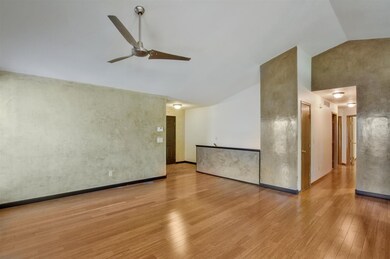
434 S Firefly St Wichita, KS 67235
Far West Wichita NeighborhoodHighlights
- Family Room with Fireplace
- Vaulted Ceiling
- Wood Flooring
- Apollo Elementary School Rated A
- Ranch Style House
- 3-minute walk to Meadows Park
About This Home
As of September 2024Check out this beautiful Maple Valley 4 bedroom 3 bathroom home in the Goddard school district. This home features strand bamboo floors in the living room, hallway and master bedroom. The entry way kitchen and bathrooms have gorgeous brick tile flooring. In the Kitchen you will find granite counter tops, and all of the appliances. The main floor living room has a modern Eco-friendly ethanol burning fireplace, and the basement family room has a traditional wood-burning fireplace. To continue with the basement, there is another bedroom, a full bathroom, a cedar closet, and a finished office with a built in desk and a closet. Saving the best for last, head outside on the covered, screened-in composite deck overlooking the backyard and park with walking trails and playground. Do not overlook the backyard shed/workshop with electricity. Also the beautifully landscaped yard has a well and sprinkler system. Call today to schedule your private tour.
Home Details
Home Type
- Single Family
Est. Annual Taxes
- $2,336
Year Built
- Built in 1993
Lot Details
- 7,134 Sq Ft Lot
- Wood Fence
- Sprinkler System
HOA Fees
- $6 Monthly HOA Fees
Home Design
- Ranch Style House
- Frame Construction
- Composition Roof
Interior Spaces
- Vaulted Ceiling
- Ceiling Fan
- Multiple Fireplaces
- Attached Fireplace Door
- Window Treatments
- Family Room with Fireplace
- Living Room with Fireplace
- Combination Kitchen and Dining Room
- Home Office
- Wood Flooring
Kitchen
- Breakfast Bar
- Oven or Range
- Electric Cooktop
- Range Hood
- Microwave
- Dishwasher
- Disposal
Bedrooms and Bathrooms
- 4 Bedrooms
- Cedar Closet
- Walk-In Closet
- 3 Full Bathrooms
- Dual Vanity Sinks in Primary Bathroom
- Bathtub and Shower Combination in Primary Bathroom
Laundry
- Laundry on main level
- 220 Volts In Laundry
Partially Finished Basement
- Basement Fills Entire Space Under The House
- Bedroom in Basement
- Finished Basement Bathroom
- Basement Storage
Home Security
- Home Security System
- Storm Windows
- Storm Doors
Parking
- 2 Car Attached Garage
- Garage Door Opener
Outdoor Features
- Covered Deck
- Outdoor Storage
- Rain Gutters
Schools
- Apollo Elementary School
- Dwight D. Eisenhower Middle School
- Dwight D. Eisenhower High School
Utilities
- Humidifier
- Forced Air Heating and Cooling System
Listing and Financial Details
- Assessor Parcel Number 20173-147-25-0-12-01-018.00
Community Details
Overview
- Association fees include gen. upkeep for common ar
- $100 HOA Transfer Fee
- Maple Valley Subdivision
- Greenbelt
Recreation
- Community Playground
- Jogging Path
Ownership History
Purchase Details
Home Financials for this Owner
Home Financials are based on the most recent Mortgage that was taken out on this home.Purchase Details
Purchase Details
Home Financials for this Owner
Home Financials are based on the most recent Mortgage that was taken out on this home.Purchase Details
Home Financials for this Owner
Home Financials are based on the most recent Mortgage that was taken out on this home.Map
Similar Homes in Wichita, KS
Home Values in the Area
Average Home Value in this Area
Purchase History
| Date | Type | Sale Price | Title Company |
|---|---|---|---|
| Quit Claim Deed | -- | Security 1St Title | |
| Deed | -- | Security 1St Title | |
| Quit Claim Deed | -- | Security 1St Title | |
| Warranty Deed | -- | Security 1St Title | |
| Warranty Deed | -- | Security 1St Title |
Mortgage History
| Date | Status | Loan Amount | Loan Type |
|---|---|---|---|
| Open | $200,000 | New Conventional | |
| Previous Owner | $176,639 | FHA | |
| Previous Owner | $156,750 | New Conventional | |
| Previous Owner | $101,100 | New Conventional | |
| Previous Owner | $45,375 | Unknown |
Property History
| Date | Event | Price | Change | Sq Ft Price |
|---|---|---|---|---|
| 09/30/2024 09/30/24 | Sold | -- | -- | -- |
| 08/31/2024 08/31/24 | Pending | -- | -- | -- |
| 08/23/2024 08/23/24 | For Sale | $320,000 | +52.4% | $122 / Sq Ft |
| 11/21/2019 11/21/19 | Sold | -- | -- | -- |
| 10/31/2019 10/31/19 | Pending | -- | -- | -- |
| 10/19/2019 10/19/19 | Price Changed | $210,000 | -3.7% | $80 / Sq Ft |
| 10/16/2019 10/16/19 | For Sale | $218,000 | +21.2% | $83 / Sq Ft |
| 09/01/2017 09/01/17 | Sold | -- | -- | -- |
| 07/11/2017 07/11/17 | Pending | -- | -- | -- |
| 07/06/2017 07/06/17 | For Sale | $179,900 | +9.4% | $68 / Sq Ft |
| 11/09/2012 11/09/12 | Sold | -- | -- | -- |
| 10/06/2012 10/06/12 | Pending | -- | -- | -- |
| 09/28/2012 09/28/12 | For Sale | $164,500 | -- | $63 / Sq Ft |
Tax History
| Year | Tax Paid | Tax Assessment Tax Assessment Total Assessment is a certain percentage of the fair market value that is determined by local assessors to be the total taxable value of land and additions on the property. | Land | Improvement |
|---|---|---|---|---|
| 2023 | $3,636 | $29,245 | $4,704 | $24,541 |
| 2022 | $2,761 | $23,989 | $4,439 | $19,550 |
| 2021 | $2,797 | $23,989 | $3,059 | $20,930 |
| 2020 | $2,663 | $22,540 | $3,059 | $19,481 |
| 2019 | $2,551 | $21,471 | $3,059 | $18,412 |
| 2018 | $2,418 | $20,068 | $2,369 | $17,699 |
| 2017 | $2,352 | $0 | $0 | $0 |
| 2016 | $2,341 | $0 | $0 | $0 |
| 2015 | $2,368 | $0 | $0 | $0 |
| 2014 | $2,399 | $0 | $0 | $0 |
Source: South Central Kansas MLS
MLS Number: 537858
APN: 147-25-0-12-01-018.00
- 450 S Limuel Ct
- 438 S Limuel Ct
- 453 S Limuel Ct
- 217 S Breezy Pointe Ct
- 214 S Maple Dunes St
- 12220 W Lynndale St
- 12730 W Jayson Cir
- 122 S Forestview Ct
- 11617 W Burton Ave
- 13209 W Montecito Ln
- 11804 W Texas St
- 13209 W Naples St
- 1413 S Canyon St
- 12013 Meribeau Ct
- 11426 W Valley hi Dr
- 110 S Maple Dunes St
- 354 S Cardington St
- 11323 W Taft St
- 12622 W Rolling Hills Cir
- 310 S Nineiron Ct
