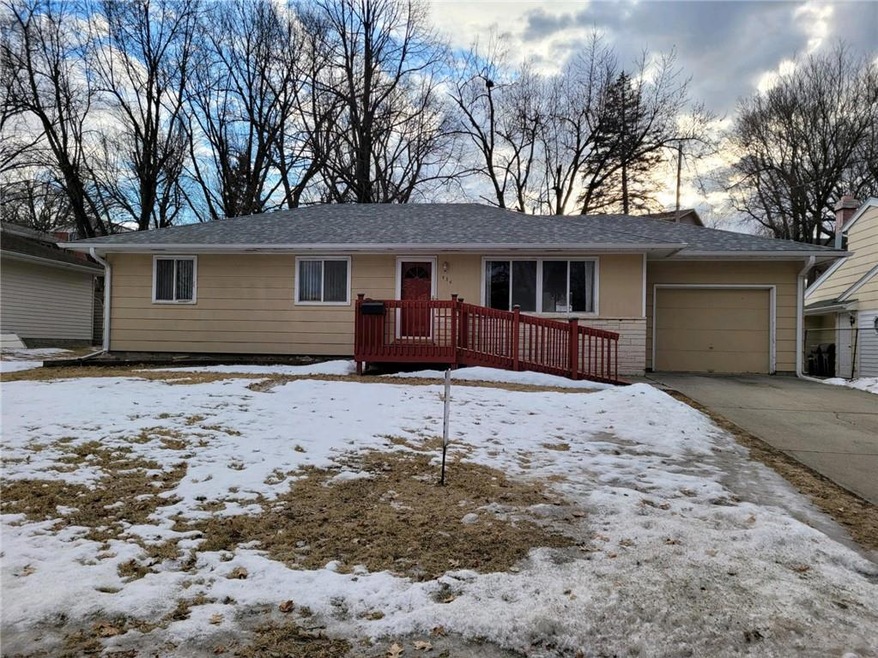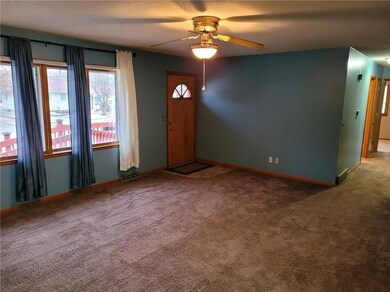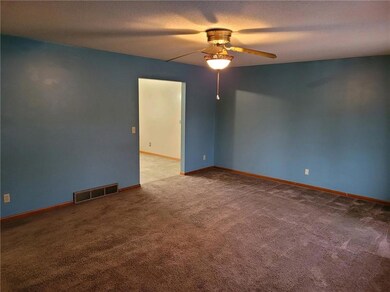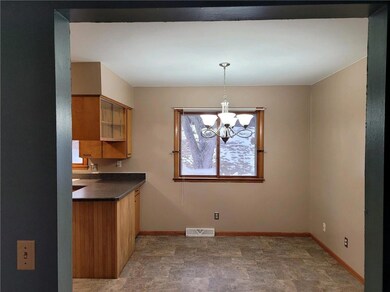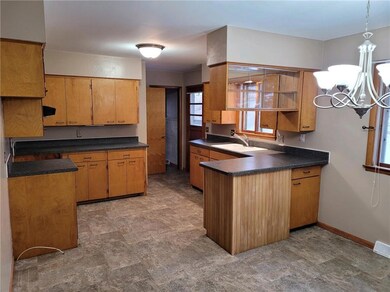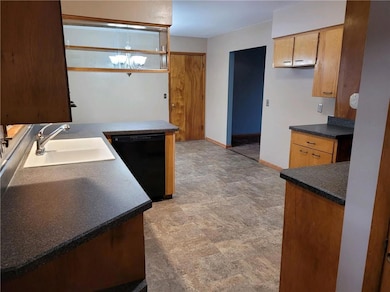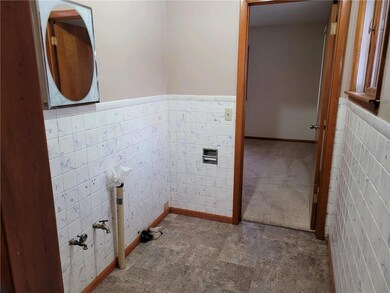
434 S Main St Carroll, IA 51401
Estimated Value: $175,000 - $189,000
Highlights
- Ranch Style House
- No HOA
- Family Room
- Carroll High School Rated A-
- Forced Air Heating and Cooling System
- Dining Area
About This Home
As of April 2023Ideal location in the desirable Rolling Hills neighborhood with this 3 bedroom ranch style home. Across the street from Rolling Hills
Park. Spacious kitchen with lots of cabinets and counter space. Main level laundry room. Bathroom has been updated, including a
walk-in jetted tub. 3/4 bath in the basement. Roof is approximately 8 years old.
Home Details
Home Type
- Single Family
Est. Annual Taxes
- $1,829
Year Built
- Built in 1965
Lot Details
- 8,760 Sq Ft Lot
- Lot Dimensions are 73x120
Home Design
- Ranch Style House
- Block Foundation
- Asphalt Shingled Roof
- Wood Siding
Interior Spaces
- 1,232 Sq Ft Home
- Family Room
- Dining Area
- Fire and Smoke Detector
- Dishwasher
- Laundry on main level
- Unfinished Basement
Flooring
- Carpet
- Vinyl
Bedrooms and Bathrooms
- 3 Main Level Bedrooms
Parking
- 1 Car Attached Garage
- Driveway
Utilities
- Forced Air Heating and Cooling System
Community Details
- No Home Owners Association
Listing and Financial Details
- Assessor Parcel Number 06-25-331-032
Ownership History
Purchase Details
Home Financials for this Owner
Home Financials are based on the most recent Mortgage that was taken out on this home.Purchase Details
Home Financials for this Owner
Home Financials are based on the most recent Mortgage that was taken out on this home.Purchase Details
Similar Homes in Carroll, IA
Home Values in the Area
Average Home Value in this Area
Purchase History
| Date | Buyer | Sale Price | Title Company |
|---|---|---|---|
| Larsen Kay | $153,000 | None Listed On Document | |
| Thorn Revocable Trust | -- | None Available | |
| Thorn Charlotte A | -- | None Available |
Mortgage History
| Date | Status | Borrower | Loan Amount |
|---|---|---|---|
| Open | Larsen Kay | $142,290 | |
| Previous Owner | Thorn Revocable Trust | $58,500 | |
| Previous Owner | Thorn Charlotte A | $67,500 | |
| Previous Owner | Thorn Charlotte A | $49,100 |
Property History
| Date | Event | Price | Change | Sq Ft Price |
|---|---|---|---|---|
| 04/03/2023 04/03/23 | Sold | $153,000 | -4.3% | $124 / Sq Ft |
| 02/27/2023 02/27/23 | Pending | -- | -- | -- |
| 02/21/2023 02/21/23 | For Sale | $159,900 | -- | $130 / Sq Ft |
Tax History Compared to Growth
Tax History
| Year | Tax Paid | Tax Assessment Tax Assessment Total Assessment is a certain percentage of the fair market value that is determined by local assessors to be the total taxable value of land and additions on the property. | Land | Improvement |
|---|---|---|---|---|
| 2024 | $1,248 | $135,220 | $25,190 | $110,030 |
| 2023 | $1,775 | $114,520 | $25,190 | $89,330 |
| 2022 | $1,682 | $124,960 | $21,160 | $103,800 |
| 2021 | $1,682 | $124,960 | $21,160 | $103,800 |
| 2020 | $1,723 | $124,960 | $21,160 | $103,800 |
| 2019 | $1,716 | $124,960 | $21,160 | $103,800 |
| 2018 | $1,614 | $124,960 | $21,160 | $103,800 |
| 2017 | $1,606 | $121,338 | $18,757 | $102,581 |
| 2016 | $1,498 | $113,400 | $0 | $0 |
| 2015 | $1,498 | $99,130 | $0 | $0 |
| 2014 | $1,280 | $99,130 | $0 | $0 |
Agents Affiliated with this Home
-
Jennifer Thorn

Seller's Agent in 2023
Jennifer Thorn
Realty ONE Group Impact
(515) 975-7774
343 Total Sales
-
Cathy McAulay
C
Buyer's Agent in 2023
Cathy McAulay
Century 21 Signature
(515) 639-3815
160 Total Sales
-
Lynette Williamson

Buyer Co-Listing Agent in 2023
Lynette Williamson
Century 21 Signature
(515) 250-1155
160 Total Sales
Map
Source: Des Moines Area Association of REALTORS®
MLS Number: 667972
APN: 06-25-331-032
- 515 Westridge Dr
- 629 Westridge Dr
- 714 Prairie View Dr
- 438 S Walnut St
- 321 S Walnut St
- 629 Meadow Ln
- 110 N Maple St
- 318 E 3rd St
- 115 N Crawford St
- 451 Deer Creek Ln
- 19383 U S 30
- 0 Deer Creek Ln Unit 6302348
- 727 N Main St
- 727 N Adams St
- 926 N Court St
- 926 N West St
- 1102 N Main St
- 1108 N Main St
- 204 W 11th St
- 808 High Ridge Rd
- 434 S Main St
- 440 S Main St
- 426 S Main St
- 420 S Main St
- 435 S Main St
- 429 S Main St
- 114 Hillcrest Dr
- 441 S Main St
- 427 Ridgewood Dr
- 421 S Main St
- 447 S Main St
- 120 Hillcrest Dr
- 412 S Main St
- 423 Ridgewood Dr
- 435 Ridgewood Dr
- 415 S Main St
- 128 Hillcrest Dr
- 105 Hillcrest Dr
- 406 S Main St
- 111 Hillcrest Dr
