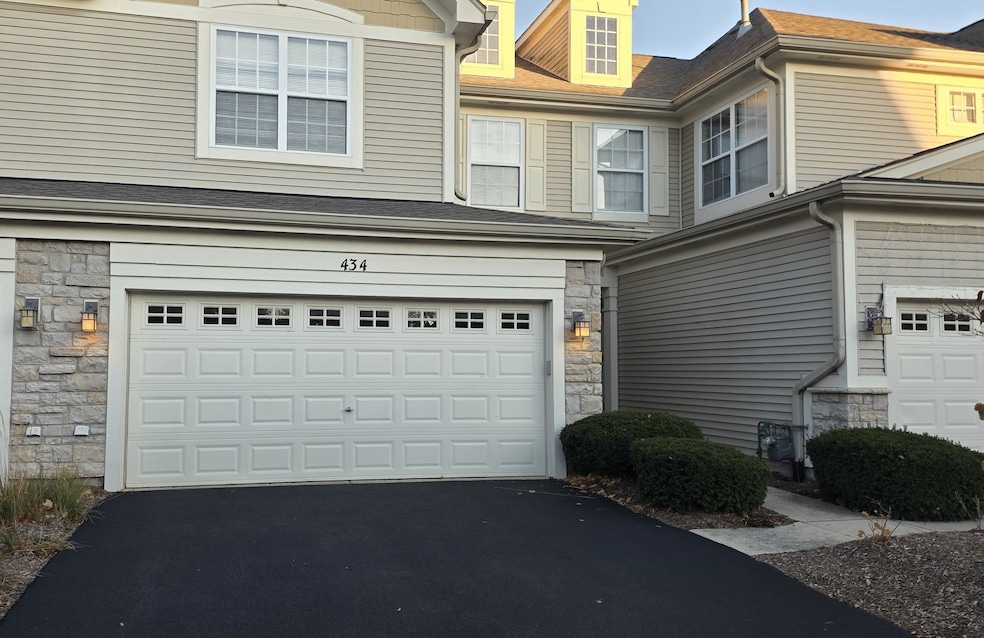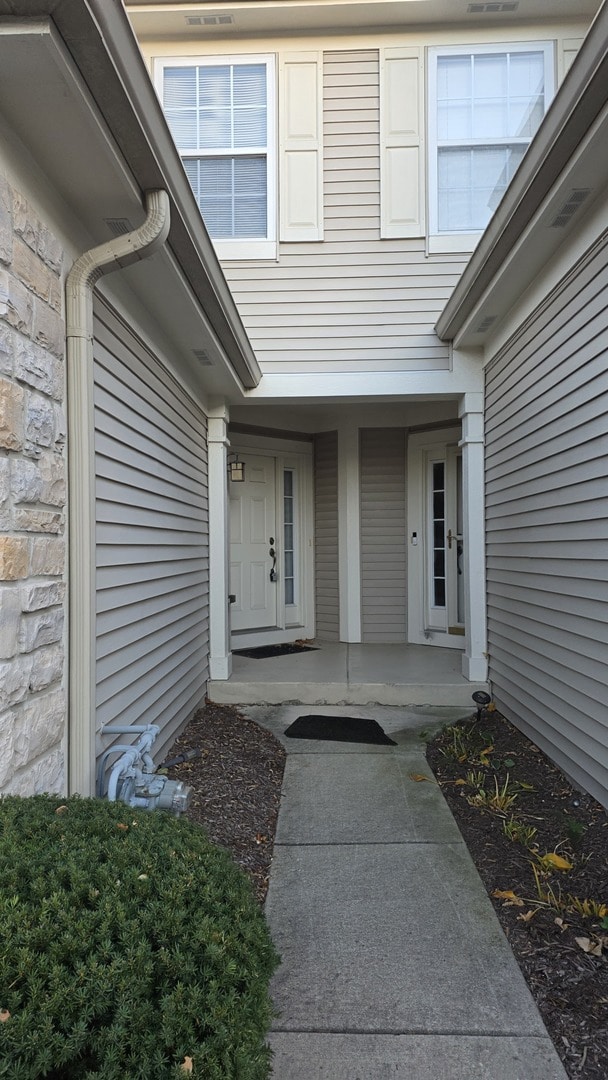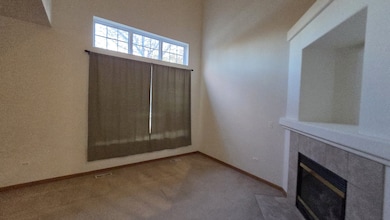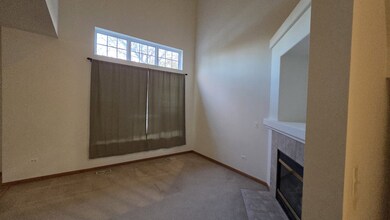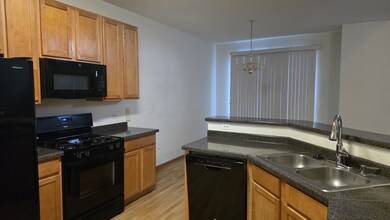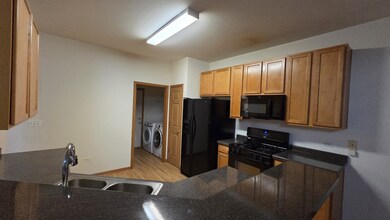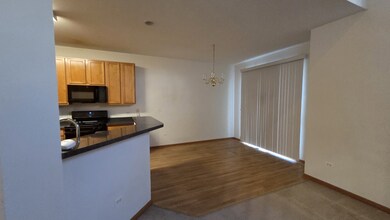434 Vaughn Cir Aurora, IL 60502
Eola Yards NeighborhoodHighlights
- Wood Flooring
- End Unit
- Living Room
- Steck Elementary School Rated A
- L-Shaped Dining Room
- Laundry Room
About This Home
Spacious and beautifully maintained townhome offering 2 bedrooms, 2.5 baths, and a versatile loft that can serve as a 3rd bedroom or home office. Enjoy a bright kitchen with 42" cabinets and black appliances, plus an expanded master suite featuring an oversized walk-in closet and a luxury bath with double-bowl vanity, separate tub, and shower. White doors and trim throughout add a fresh touch. Convenient first-floor laundry, full basement for extra storage, and a 2-car garage complete this perfect home in a great location! Prime Location: Close to top-rated schools, parks, library, shopping, restaurants, Fox Valley Mall, and Route 59 Metra station - with school bus service to all three schools. A very good credit score (680+), good rental background. An Application & Credit Check is required for each person 18 years old & above. No Evictions or Judgments. Valid Proofs of Income: W-2 & 2 most recent check stubs, 1099 & 2 months of bank statements. No Co-Signers. and income 3x the rental income is required. Deposit 1.5X Times of Rent. Minimum 12 months lease term. Tenant pays for utilities, trash and sewer.
Listing Agent
Keller Williams Infinity Brokerage Phone: (843) 513-3615 License #475216739 Listed on: 11/07/2025

Co-Listing Agent
Keller Williams Infinity Brokerage Phone: (843) 513-3615 License #475172825
Townhouse Details
Home Type
- Townhome
Est. Annual Taxes
- $7,591
Year Built
- Built in 2003
Lot Details
- End Unit
Parking
- 2 Car Garage
- Driveway
Home Design
- Entry on the 2nd floor
- Brick Exterior Construction
- Asphalt Roof
- Concrete Perimeter Foundation
Interior Spaces
- 1,607 Sq Ft Home
- 2-Story Property
- Ceiling Fan
- Family Room
- Living Room
- L-Shaped Dining Room
- Basement Fills Entire Space Under The House
Kitchen
- Range
- Microwave
- Dishwasher
- Disposal
Flooring
- Wood
- Carpet
Bedrooms and Bathrooms
- 2 Bedrooms
- 2 Potential Bedrooms
- Bathroom on Main Level
- Dual Sinks
- Separate Shower
Laundry
- Laundry Room
- Dryer
- Washer
Home Security
Schools
- Young Elementary School
- Granger Middle School
- Metea Valley High School
Utilities
- Forced Air Heating and Cooling System
- Heating System Uses Natural Gas
Listing and Financial Details
- Security Deposit $4,200
- Property Available on 11/6/25
- Rent includes exterior maintenance, lawn care, snow removal
- 12 Month Lease Term
Community Details
Pet Policy
- No Pets Allowed
Additional Features
- Woodland Lakes Subdivision
- Carbon Monoxide Detectors
Map
Source: Midwest Real Estate Data (MRED)
MLS Number: 12512170
APN: 07-19-419-053
- 494 Vaughn Cir
- 354 Vaughn Cir
- 2735 Kendridge Ln
- 227 Vaughn Rd
- 452 Jamestown Ct Unit 506
- 2481 Stoughton Cir Unit 351402
- 2271 Stoughton Cir
- 32w396 Forest Dr
- 2948 Waters Edge Cir
- 2963 Waters Edge Cir Unit 14C
- 2235 Cheshire Dr
- 2279 Reflections Dr Unit 1208
- 2578 Crestview Dr
- 416 Conservatory Ln
- 2263 Reflections Dr Unit C1108
- 2306 Reflections Dr Unit C0506
- 2780 Carriage Way
- 2298 Reflections Dr Unit C0502
- 545 Metropolitan St Unit 181
- 167 Forestview Ct
- 632 Wolverine Dr
- 2990 Waters Edge Cir
- 2305 Hudson Cir Unit 3206
- 2468 Reflections Dr Unit T2401
- 2260 Hudson Cir Unit 1806
- 2249 Hudson Cir Unit 3105
- 245 N Oakhurst Dr
- 2279 Reflections Dr Unit 1208
- 3103 Anton Dr Unit 153
- 550 Conservatory Ln
- 2800 Pontiac Dr
- 603 Conservatory Ln Unit 153
- 497 Metropolitan St Unit 223
- 473 Metropolitan St Unit 235
- 169 Braxton Ln Unit 54W
- 3355 Kentshire Cir Unit 29168
- 3379 Kentshire Cir Unit 33192
- 3364 Kentshire Cir Unit 31177
- 3401 Kentshire Cir Unit 34193
- 3471 Bradbury Cir
