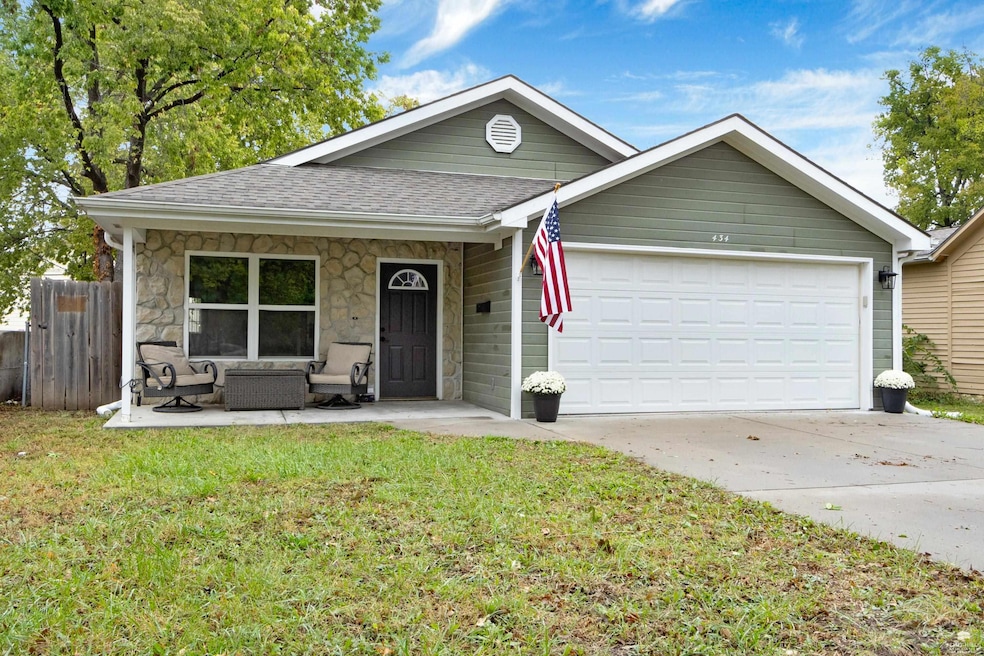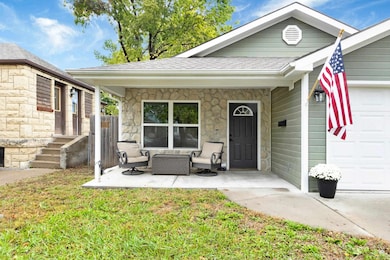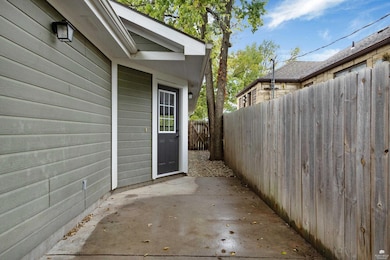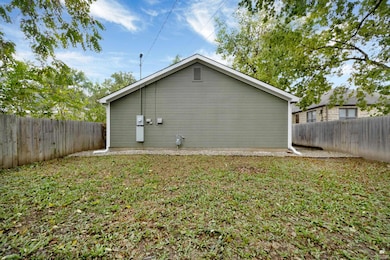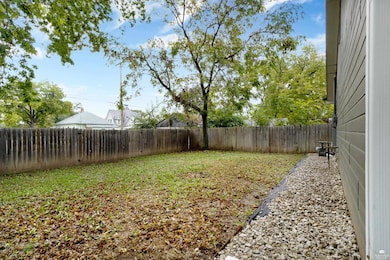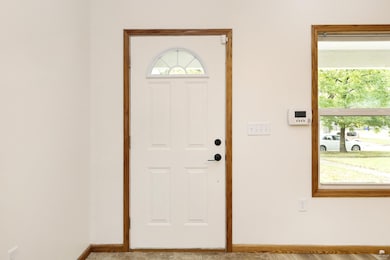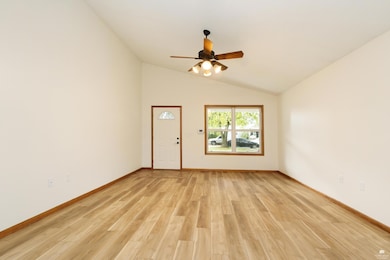434 W 4th St Junction City, KS 66441
Estimated payment $1,591/month
Highlights
- Ranch Style House
- Eat-In Kitchen
- Living Room
- No HOA
- Patio
- Laundry Room
About This Home
Completely Refreshed & Move-In Ready in Junction City! Welcome home to 434 W 4th St, a beautifully updated 3-bedroom, 2-bath home offering the perfect blend of comfort, craftsmanship, and value. Step inside to discover brand-new flooring, fresh interior paint throughout, and a new HVAC system for year-round comfort and energy efficiency. The open-concept layout flows seamlessly from the bright living room into the spacious kitchen and dining area—perfect for gatherings or entertaining. The kitchen features Custom Woods cabinetry, durable solid-surface countertops, and plenty of workspace for cooking or hosting. The large primary suite offers a generous walk-in closet and dual solid-surface vanities, creating a comfortable private retreat at the end of the day. Enjoy the convenience of an attached 2-car garage and a location that puts you close to everything Junction City has to offer. Nearby Amenities: Walking distance to Washington Elementary and Junction City Middle School
Home Details
Home Type
- Single Family
Est. Annual Taxes
- $3,367
Year Built
- Built in 2010
Parking
- 2 Car Garage
Home Design
- Ranch Style House
- Brick Foundation
- Slab Foundation
- Stone Exterior Construction
- Hardboard
Interior Spaces
- 1,516 Sq Ft Home
- Ceiling Fan
- Living Room
- Dining Room
- Laundry Room
Kitchen
- Eat-In Kitchen
- Kitchen Island
Bedrooms and Bathrooms
- 3 Main Level Bedrooms
- 2 Full Bathrooms
Additional Features
- Patio
- 6,440 Sq Ft Lot
- Central Air
Community Details
- No Home Owners Association
- Junction City Place Subdivision
Map
Home Values in the Area
Average Home Value in this Area
Tax History
| Year | Tax Paid | Tax Assessment Tax Assessment Total Assessment is a certain percentage of the fair market value that is determined by local assessors to be the total taxable value of land and additions on the property. | Land | Improvement |
|---|---|---|---|---|
| 2025 | $3,540 | $24,229 | $1,922 | $22,307 |
| 2024 | $3,319 | $24,081 | $1,802 | $22,279 |
| 2023 | $3,321 | $22,602 | $1,692 | $20,910 |
| 2022 | $0 | $19,044 | $1,489 | $17,555 |
| 2021 | $0 | $17,319 | $1,493 | $15,826 |
| 2020 | $2,781 | $17,225 | $1,447 | $15,778 |
| 2019 | $2,799 | $17,308 | $1,156 | $16,152 |
| 2018 | $2,739 | $17,020 | $1,117 | $15,903 |
| 2017 | $2,696 | $16,606 | $1,689 | $14,917 |
| 2016 | $2,646 | $16,147 | $909 | $15,238 |
| 2015 | $2,475 | $15,732 | $1,063 | $14,669 |
| 2014 | $2,363 | $15,689 | $1,160 | $14,529 |
Property History
| Date | Event | Price | List to Sale | Price per Sq Ft | Prior Sale |
|---|---|---|---|---|---|
| 11/03/2025 11/03/25 | Price Changed | $248,000 | -0.4% | $164 / Sq Ft | |
| 10/16/2025 10/16/25 | For Sale | $249,000 | +27.7% | $164 / Sq Ft | |
| 09/05/2025 09/05/25 | Sold | -- | -- | -- | View Prior Sale |
| 08/21/2025 08/21/25 | Pending | -- | -- | -- | |
| 08/18/2025 08/18/25 | Price Changed | $195,000 | -4.9% | $129 / Sq Ft | |
| 07/15/2025 07/15/25 | For Sale | $205,000 | +10.8% | $135 / Sq Ft | |
| 04/29/2022 04/29/22 | Sold | -- | -- | -- | View Prior Sale |
| 03/27/2022 03/27/22 | Pending | -- | -- | -- | |
| 03/21/2022 03/21/22 | For Sale | $185,000 | +20.2% | $122 / Sq Ft | |
| 02/09/2017 02/09/17 | Sold | -- | -- | -- | View Prior Sale |
| 12/30/2016 12/30/16 | Pending | -- | -- | -- | |
| 11/21/2016 11/21/16 | For Sale | $153,900 | -- | $99 / Sq Ft |
Purchase History
| Date | Type | Sale Price | Title Company |
|---|---|---|---|
| Sheriffs Deed | $155,493 | None Listed On Document | |
| Sheriffs Deed | $155,493 | None Listed On Document | |
| Warranty Deed | -- | -- | |
| Warranty Deed | -- | Junction City Abstract & Ttl |
Mortgage History
| Date | Status | Loan Amount | Loan Type |
|---|---|---|---|
| Previous Owner | $189,255 | VA | |
| Previous Owner | $15,182 | No Value Available |
Source: Flint Hills Association of REALTORS®
MLS Number: FHR20252784
APN: 111-11-0-10-19-010.00-0
- 621 S Jefferson St
- 442 W 18th St
- 1334 S Jackson St
- 1003 Valley View Dr
- 1810 Caroline Ave
- 1901 Victory Ln
- 1801 N Park Dr
- 2316 Wildcat Ln
- 1632 Olivia Dancing Trail
- 2610 Strauss Blvd
- 1215 Cannon View Ln
- 45 Barry Ave
- 3618 Saddle Horn Trail
- 509 Stone Dr
- 401 Hunter Place
- 525 Stone Pointe Dr
- 625 Pebblebrook Cir
- 701 Crestwood Dr
- 3908 Forrest Creek Cir
- 3105 Lundin Dr
