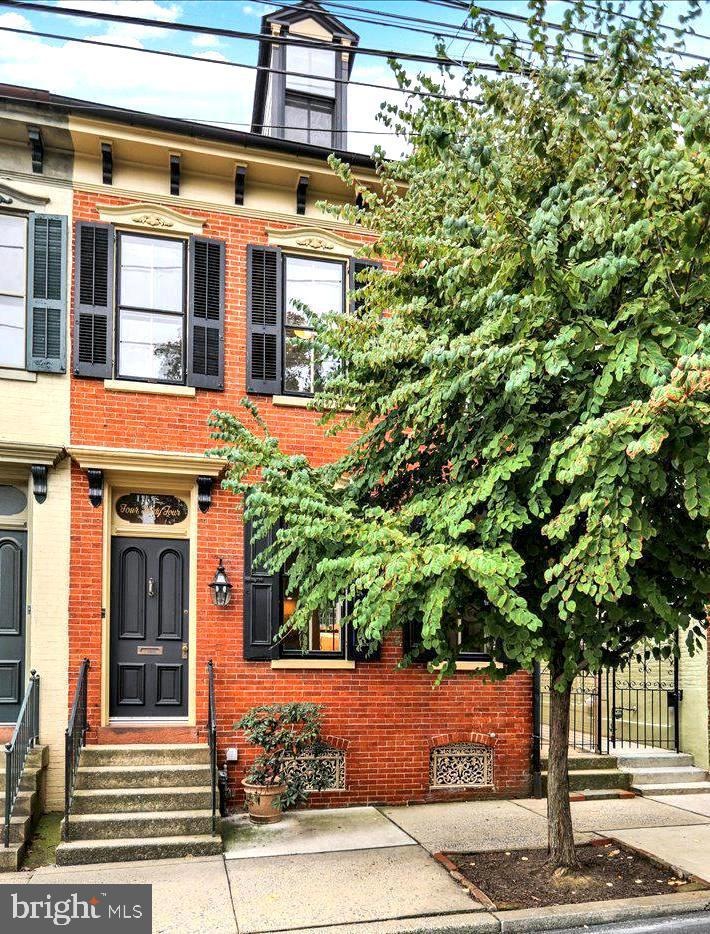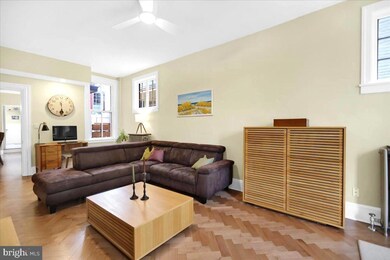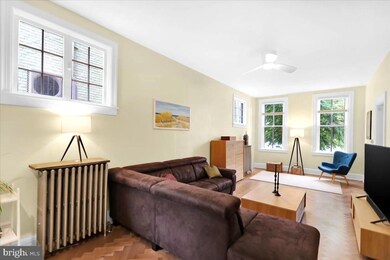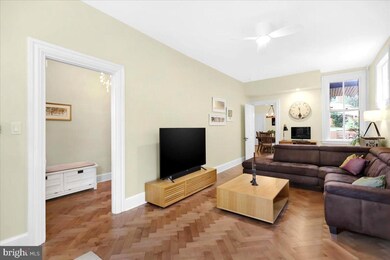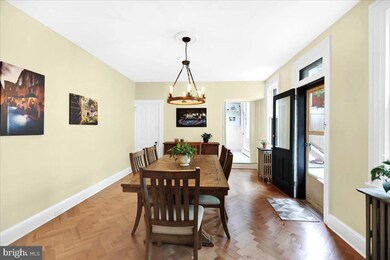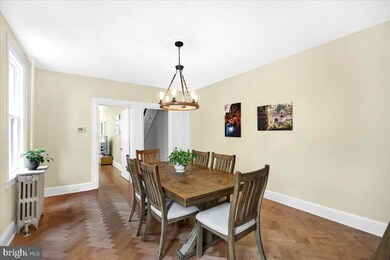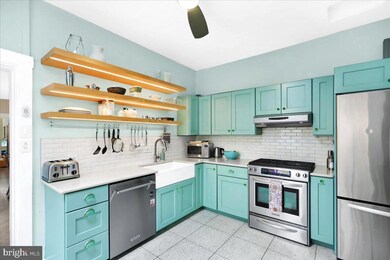
434 W Walnut St Lancaster, PA 17603
Chestnut Hill NeighborhoodHighlights
- Federal Architecture
- Wood Flooring
- Upgraded Countertops
- Traditional Floor Plan
- No HOA
- Courtyard Views
About This Home
As of December 2024Nestled between Lancaster Ave. and N. Mary St. this charming Federal townhouse looks out on West Walnut in the heart of historic West End known as Chestnut Hill. Convenience is 434 W. Walnut's middle name with coffee shops, restaurants, gourmet groceries, antiquarion book stores, cycle shop and much more all within a three block walking area. This is all in addition to Lancaster's Central Market, center city and the train station. This home is bright and airy with thoughtful heating and cooling zoned to the occupant’s comfort. Tastefully decorated in the modern European style featuring foyer and bath tiles imported from Portugal and Scandinavia. The herringbone hardwood engineered floors both opens and unites the first floor. This home was featured in Domino Magazine for its stylish renovation. The kitchen is modern with an element of the 50s color and spacious cabinetry. A first floor powder room will surprise you with it's egg shaped bathtub perfect for kids or just relaxing in an afternoon soak. The primary suite has a newly designed layout with a full bath, upper level laundry and walk-in closet. The second bedroom and second full bath offer convenience and style as well as a beautifully restored cantilevered balcony. The third-floor bedroom features exposed beamed ceilings and pine plank floors offering all the charm you would expect from a historic home. The garden is closed with a 19th century church brick wall with a leaded window, charming greenhouse and small patio.
If you desire to experience Lancaster at its best, 434 W. Walnut is the home you've been waiting for.
Last Agent to Sell the Property
Puffer Morris Real Estate, Inc. License #RS338080 Listed on: 09/20/2024
Townhouse Details
Home Type
- Townhome
Est. Annual Taxes
- $6,406
Year Built
- Built in 1885 | Remodeled in 2022
Lot Details
- 2,178 Sq Ft Lot
- North Facing Home
- Property is Fully Fenced
- Decorative Fence
- Historic Home
- Property is in excellent condition
Parking
- On-Street Parking
Home Design
- Semi-Detached or Twin Home
- Federal Architecture
- Studio
- Brick Exterior Construction
- Stone Foundation
- Plaster Walls
- Architectural Shingle Roof
- Slate Roof
- Composition Roof
- Masonry
Interior Spaces
- 1,961 Sq Ft Home
- Property has 2.5 Levels
- Traditional Floor Plan
- Crown Molding
- Beamed Ceilings
- Ceiling Fan
- Skylights
- Window Screens
- Courtyard Views
- Unfinished Basement
Kitchen
- Eat-In Kitchen
- Gas Oven or Range
- Self-Cleaning Oven
- Built-In Range
- Range Hood
- ENERGY STAR Qualified Freezer
- ENERGY STAR Qualified Refrigerator
- ENERGY STAR Qualified Dishwasher
- Stainless Steel Appliances
- Upgraded Countertops
- Disposal
Flooring
- Wood
- Terrazzo
- Ceramic Tile
Bedrooms and Bathrooms
- 3 Bedrooms
- En-Suite Bathroom
Laundry
- Laundry on upper level
- Front Loading Dryer
- ENERGY STAR Qualified Washer
Home Security
Accessible Home Design
- More Than Two Accessible Exits
Outdoor Features
- Balcony
- Patio
- Exterior Lighting
Utilities
- Ductless Heating Or Cooling System
- Radiator
- Hot Water Heating System
- Tankless Water Heater
- Natural Gas Water Heater
Listing and Financial Details
- Assessor Parcel Number 335-35824-0-0000
Community Details
Overview
- No Home Owners Association
- Chestnut Hill Subdivision
Pet Policy
- Pets Allowed
Security
- Storm Windows
- Storm Doors
Ownership History
Purchase Details
Home Financials for this Owner
Home Financials are based on the most recent Mortgage that was taken out on this home.Purchase Details
Home Financials for this Owner
Home Financials are based on the most recent Mortgage that was taken out on this home.Purchase Details
Home Financials for this Owner
Home Financials are based on the most recent Mortgage that was taken out on this home.Similar Homes in Lancaster, PA
Home Values in the Area
Average Home Value in this Area
Purchase History
| Date | Type | Sale Price | Title Company |
|---|---|---|---|
| Deed | $490,000 | None Listed On Document | |
| Deed | $490,000 | None Listed On Document | |
| Deed | $295,000 | None Available | |
| Deed | $200,000 | -- |
Mortgage History
| Date | Status | Loan Amount | Loan Type |
|---|---|---|---|
| Previous Owner | $200,000 | Credit Line Revolving | |
| Previous Owner | $142,500 | Purchase Money Mortgage |
Property History
| Date | Event | Price | Change | Sq Ft Price |
|---|---|---|---|---|
| 12/20/2024 12/20/24 | Sold | $490,000 | -5.8% | $250 / Sq Ft |
| 10/15/2024 10/15/24 | Pending | -- | -- | -- |
| 10/07/2024 10/07/24 | Price Changed | $519,900 | -3.7% | $265 / Sq Ft |
| 09/26/2024 09/26/24 | Price Changed | $539,900 | -3.4% | $275 / Sq Ft |
| 09/20/2024 09/20/24 | For Sale | $559,000 | +89.5% | $285 / Sq Ft |
| 08/15/2019 08/15/19 | Sold | $295,000 | -7.5% | $157 / Sq Ft |
| 06/21/2019 06/21/19 | Pending | -- | -- | -- |
| 06/18/2019 06/18/19 | For Sale | $319,000 | +59.5% | $170 / Sq Ft |
| 11/28/2014 11/28/14 | Sold | $200,000 | -5.7% | $87 / Sq Ft |
| 09/08/2014 09/08/14 | Pending | -- | -- | -- |
| 07/01/2014 07/01/14 | For Sale | $212,000 | -- | $92 / Sq Ft |
Tax History Compared to Growth
Tax History
| Year | Tax Paid | Tax Assessment Tax Assessment Total Assessment is a certain percentage of the fair market value that is determined by local assessors to be the total taxable value of land and additions on the property. | Land | Improvement |
|---|---|---|---|---|
| 2024 | $6,339 | $160,200 | $35,100 | $125,100 |
| 2023 | $6,232 | $160,200 | $35,100 | $125,100 |
| 2022 | $5,973 | $160,200 | $35,100 | $125,100 |
| 2021 | $5,845 | $160,200 | $35,100 | $125,100 |
| 2020 | $5,845 | $160,200 | $35,100 | $125,100 |
| 2019 | $5,757 | $160,200 | $35,100 | $125,100 |
| 2018 | $2,980 | $160,200 | $35,100 | $125,100 |
| 2017 | $5,154 | $112,200 | $26,200 | $86,000 |
| 2016 | $5,106 | $112,200 | $26,200 | $86,000 |
| 2015 | $1,992 | $112,200 | $26,200 | $86,000 |
| 2014 | $4,029 | $112,200 | $26,200 | $86,000 |
Agents Affiliated with this Home
-
Brian Altimare

Seller's Agent in 2024
Brian Altimare
Puffer Morris Real Estate, Inc.
(717) 330-4695
7 in this area
43 Total Sales
-
John Tribble
J
Seller Co-Listing Agent in 2024
John Tribble
Puffer Morris Real Estate, Inc.
(717) 538-3412
8 in this area
36 Total Sales
-
Christen Tribbitt

Buyer's Agent in 2024
Christen Tribbitt
Keller Williams Elite
(717) 621-8404
3 in this area
130 Total Sales
-
W
Seller's Agent in 2014
William Puffer
Puffer Morris Real Estate, Inc.
-
Jeff LeFevre

Buyer's Agent in 2014
Jeff LeFevre
Berkshire Hathaway HomeServices Homesale Realty
(717) 468-7781
8 in this area
52 Total Sales
Map
Source: Bright MLS
MLS Number: PALA2057210
APN: 335-35824-0-0000
- 335 W Walnut St
- 510 W Chestnut St
- 336 N Pine St
- 409 Lancaster Ave
- 423 W Orange St
- 305 W Lemon St
- 345 W Orange St
- 125 Nevin St
- 227 Elm St
- 615 W Marion St
- 32 N Concord St
- 623 Marietta Ave
- 532 Lancaster Ave
- 662 W Chestnut St
- 27 N Mulberry St
- 11 S Mary St
- 422 Manor St
- 29 Old Dorwart St
- 443 Manor St
- 772 Marietta Ave
