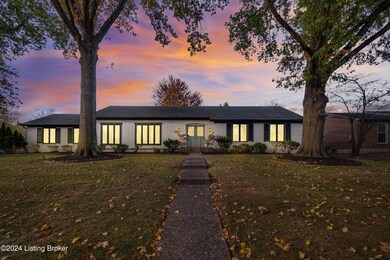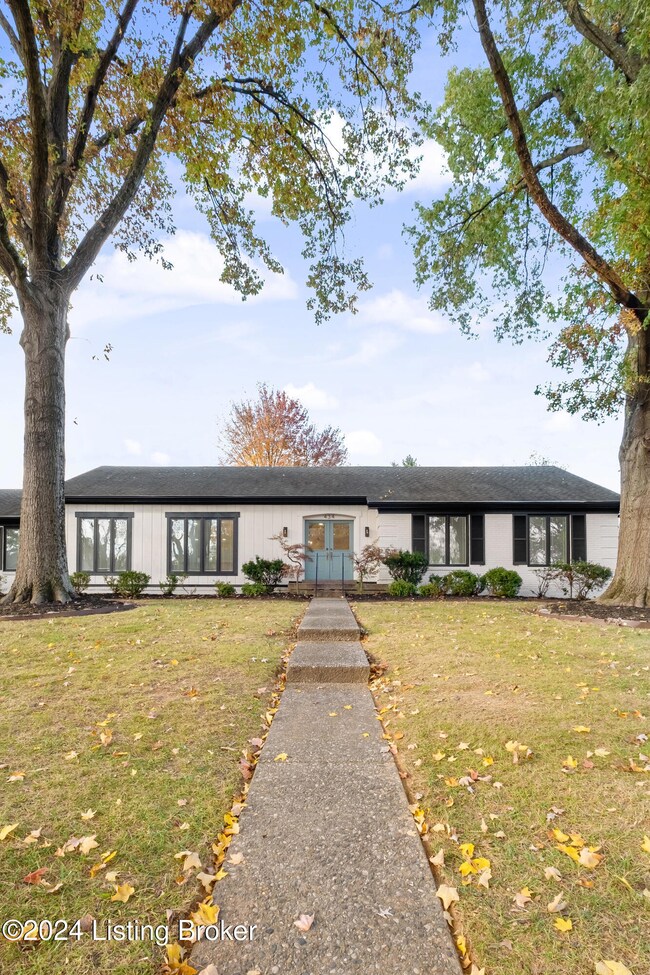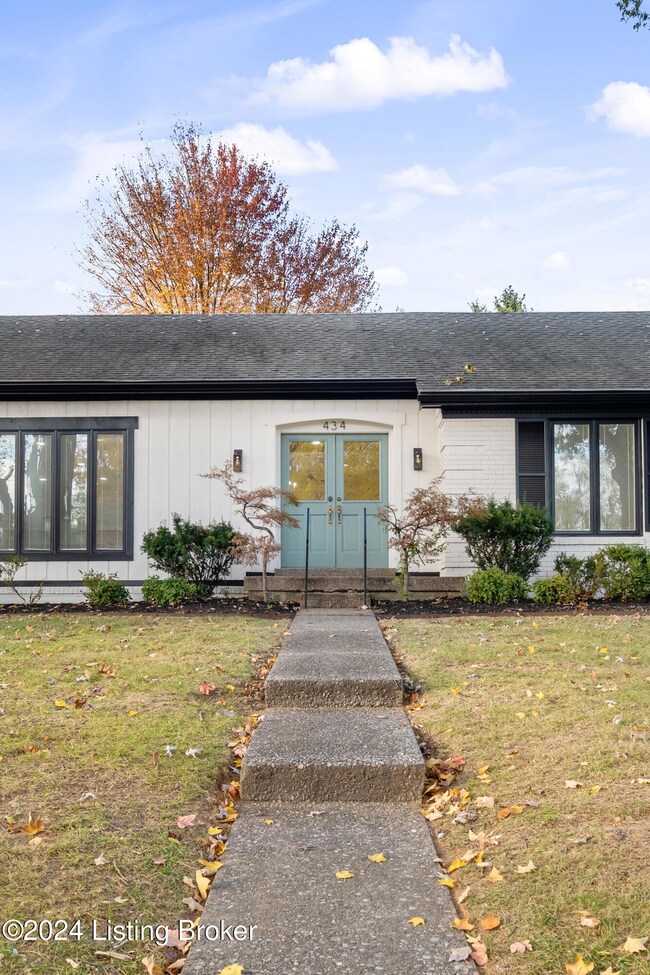
434 Whiteheath Ln Louisville, KY 40243
Highlights
- Deck
- 1 Fireplace
- Porch
- Greathouse Shryock Traditional Elementary School Rated A-
- No HOA
- 2 Car Attached Garage
About This Home
As of January 2025A RARE FIND in highly sought-after Douglass Hills! Welcome to 434 Whiteheath Lane, a beautifully updated 4 bedroom, 3.5 bathroom ranch with over 3,600 finished square feet throughout and a rare, fully open-concept living space. This home has everything to offer from beautiful vaulted ceilings and abundant natural light, a perfectly updated kitchen, fully updated bathrooms, to dual laundry rooms with both first-floor laundry and a separate laundry room in the basement. You will fall in love with the seamless flow of this home, the warm feel, the massive basement, mature landscaping, and the quiet neighborhood. All of this, and you are just 0.4 miles away from Douglass Hills Pool and Warren Walker Park which includes tennis/pickleball courts, a walking track, sand volleyball courts and a playground. Every detail of this home is impressive, starting with the entryway. Upon entering the home, you will find a classic double door entry with original doors that have been refurbished with custom glass panes and original hardware. Beyond the entryway, you will find a sitting area off to the left and a sprawling living room with vaulted ceilings, large windows, an original wood-burning fireplace and gas starter, custom wooden mantle, and an original custom built-in bookshelf. Making your way to the kitchen, you will find an open-concept kitchen that has a large island, brand new quartz counter tops, brand new cabinetry and hardware, a new kitchen sink and faucet, all new GE appliances, modern textured porcelain subway tile backsplash and a large walk-in pantry just off of the kitchen. Next to the kitchen, is a dining area fitted for an oversized table and a half-bathroom with laundry hookups functioning as first-floor laundry and one of the two laundry rooms in the home. Upon entering the first-floor primary bedroom, you will find high ceilings, loads of natural light and both a beautiful chandelier and can lights illuminating the space. The primary en-suite bathroom has been updated with an effortlessly modern rattan vanity, modern light and plumbing fixtures, beaming porcelain floors, a pristine marble tile shower with accent flooring and a custom shower niche. Just off of the en-suite bathroom is the large walk-in primary closet. On this level, two other fully updated bedrooms exist with large double closets and motion sensor lights. A large full bathroom is just off of these bedrooms that has also been updated with a modern fluted vanity, brand new light and plumbing fixtures, glowing porcelain floors, and a modern tiled shower with a custom shower niche. Entering the basement, you will find a massive amount of additional living space with 3 main living areas, another full laundry room and a full legal bedroom with an expansive en-suite bathroom. The basement is a blank canvas ready for furnishing of your choosingwhether that be a full wet bar, movie room, game room or just additional living areas for entertaining or relaxing. Additionally, this home includes a rear-entry two car garage, an oversized deck, a large, fully-fenced corner lot and beautiful mature landscaping such as Japanese maples, hydrangeas, shrubs and large trees. These wonderful outdoor amenities just add to the ease and convenience of living in Douglass Hills and just a short distance from Warren Walker Park, Douglass Hills Pool, Shelbyville Rd, Middletown and I-64 via Blankenbaker Pkwy. This home will not last long! Schedule your viewing today!
Last Agent to Sell the Property
Homepage Realty License #276978 Listed on: 11/18/2024

Home Details
Home Type
- Single Family
Est. Annual Taxes
- $2,707
Year Built
- Built in 1974
Lot Details
- Property is Fully Fenced
- Privacy Fence
Parking
- 2 Car Attached Garage
- Side or Rear Entrance to Parking
- Driveway
Home Design
- Brick Exterior Construction
- Poured Concrete
- Shingle Roof
Interior Spaces
- 1-Story Property
- 1 Fireplace
- Basement
Bedrooms and Bathrooms
- 4 Bedrooms
Outdoor Features
- Deck
- Porch
Utilities
- Central Air
- Heating Available
Community Details
- No Home Owners Association
- Douglass Hills Subdivision
Listing and Financial Details
- Legal Lot and Block 685 / 1917
- Assessor Parcel Number 191706850000
- Seller Concessions Offered
Ownership History
Purchase Details
Home Financials for this Owner
Home Financials are based on the most recent Mortgage that was taken out on this home.Purchase Details
Home Financials for this Owner
Home Financials are based on the most recent Mortgage that was taken out on this home.Purchase Details
Home Financials for this Owner
Home Financials are based on the most recent Mortgage that was taken out on this home.Purchase Details
Similar Homes in Louisville, KY
Home Values in the Area
Average Home Value in this Area
Purchase History
| Date | Type | Sale Price | Title Company |
|---|---|---|---|
| Deed | $500,000 | Limestone Title | |
| Deed | $500,000 | Limestone Title | |
| Deed | $350,000 | Limestone Title | |
| Quit Claim Deed | -- | Timios | |
| Interfamily Deed Transfer | -- | None Available |
Mortgage History
| Date | Status | Loan Amount | Loan Type |
|---|---|---|---|
| Open | $150,000 | New Conventional | |
| Closed | $150,000 | New Conventional | |
| Previous Owner | $350,000 | Construction | |
| Previous Owner | $397,500 | Reverse Mortgage Home Equity Conversion Mortgage | |
| Previous Owner | $134,500 | New Conventional | |
| Previous Owner | $93,924 | FHA | |
| Previous Owner | $25,000 | Credit Line Revolving | |
| Previous Owner | $106,575 | FHA |
Property History
| Date | Event | Price | Change | Sq Ft Price |
|---|---|---|---|---|
| 01/08/2025 01/08/25 | Sold | $500,000 | 0.0% | $138 / Sq Ft |
| 12/17/2024 12/17/24 | Pending | -- | -- | -- |
| 11/18/2024 11/18/24 | Price Changed | $500,000 | 0.0% | $138 / Sq Ft |
| 11/06/2024 11/06/24 | For Sale | $499,900 | +42.8% | $138 / Sq Ft |
| 08/14/2024 08/14/24 | Sold | $350,000 | -2.8% | $181 / Sq Ft |
| 07/26/2024 07/26/24 | Pending | -- | -- | -- |
| 07/25/2024 07/25/24 | For Sale | $360,000 | -- | $186 / Sq Ft |
Tax History Compared to Growth
Tax History
| Year | Tax Paid | Tax Assessment Tax Assessment Total Assessment is a certain percentage of the fair market value that is determined by local assessors to be the total taxable value of land and additions on the property. | Land | Improvement |
|---|---|---|---|---|
| 2024 | $2,707 | $284,250 | $60,000 | $224,250 |
| 2023 | $2,755 | $284,250 | $60,000 | $224,250 |
| 2022 | $2,832 | $235,950 | $35,000 | $200,950 |
| 2021 | $2,453 | $235,950 | $35,000 | $200,950 |
| 2020 | $2,265 | $235,950 | $35,000 | $200,950 |
| 2019 | $2,220 | $235,950 | $35,000 | $200,950 |
| 2018 | $2,213 | $235,950 | $35,000 | $200,950 |
| 2017 | $2,476 | $235,950 | $35,000 | $200,950 |
| 2013 | $2,041 | $204,070 | $31,000 | $173,070 |
Agents Affiliated with this Home
-
Ashley Spillman

Seller's Agent in 2025
Ashley Spillman
Homepage Realty
(502) 565-5996
2 in this area
37 Total Sales
-
Travis Cox

Buyer's Agent in 2025
Travis Cox
85W Real Estate
(502) 230-1414
3 in this area
355 Total Sales
-
Joseph Simms

Seller's Agent in 2024
Joseph Simms
RE/MAX
(502) 245-3015
16 in this area
395 Total Sales
-
Sherrye Fowler
S
Seller Co-Listing Agent in 2024
Sherrye Fowler
RE/MAX
(502) 643-4164
5 in this area
111 Total Sales
Map
Source: Metro Search (Greater Louisville Association of REALTORS®)
MLS Number: 1674306
APN: 191706850000
- 614 Armadale Place
- 613 Armadale Place
- 512 Lymington Ct
- 805 Kinross Place
- 1242 Conservatory Ln
- 10806 Helmsdale Ln
- 308 Moser Rd
- 10301 Plains Ct
- 605 Rothbury Ln
- 262 Moser Rd
- 414 Rosewood Ct Unit 31F
- 10218 Afton Rd
- 305 S Dorsey Ln
- 344 S Dorsey Ln Unit 344
- 225 S Dorsey Ln
- 10410 Dove Chase Cir Unit 10410
- 10505 Kovats Ct Unit 73
- 1311 Pollitt Ct
- 10218 Falling Tree Way
- 111 La Fontenay Ct






