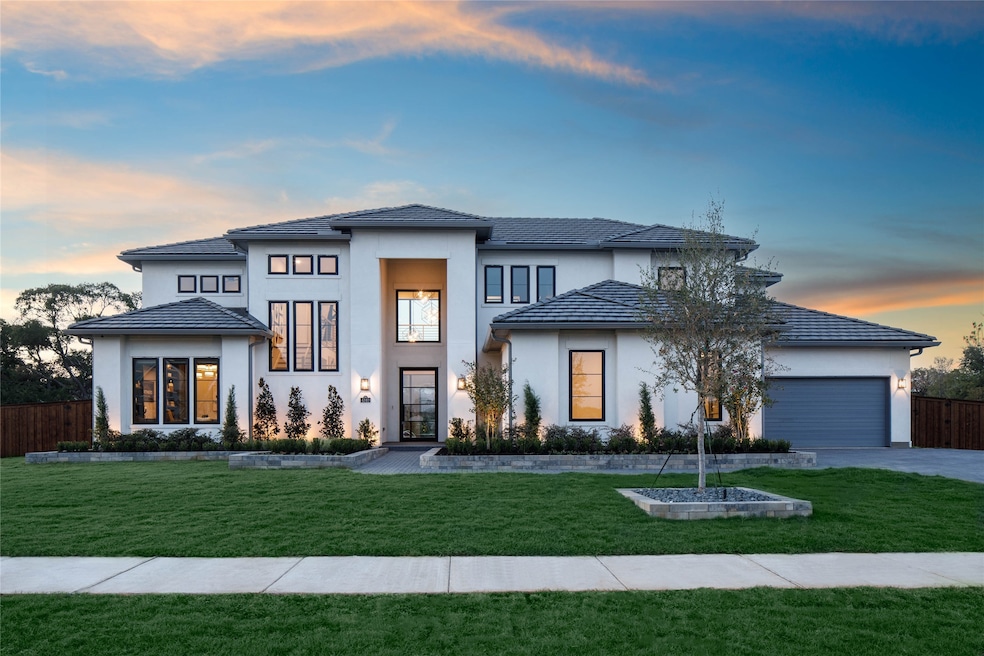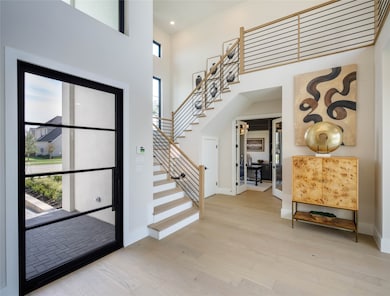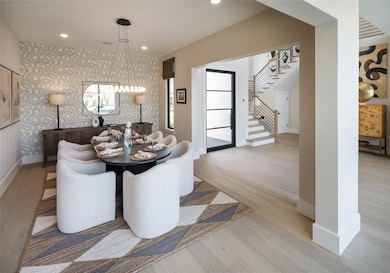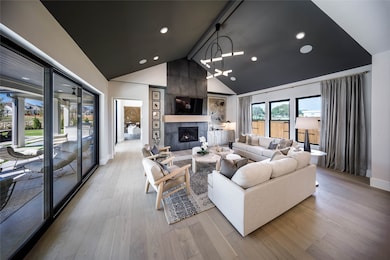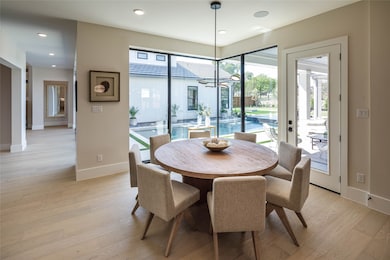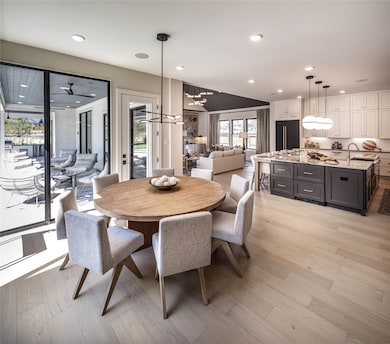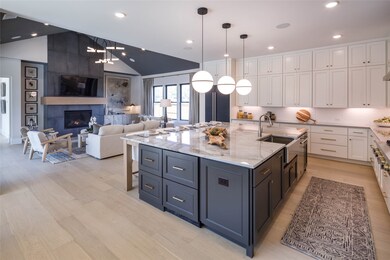4340 Corabelle Ln Prosper, TX 75078
Windsong Ranch NeighborhoodEstimated payment $17,756/month
Highlights
- New Construction
- Open Floorplan
- Granite Countertops
- William Rushing Middle School Rated A
- Contemporary Architecture
- Breakfast Area or Nook
About This Home
MODEL HOME FOR SALE BY PARTNERS IN BUILDING.
Breathtaking Contemporary Luxury in the Heart of Prosper
The striking contemporary elevation of this home makes an unforgettable first impression. Inside, an impeccable floor plan and high-end finishes create a true luxury living experience, complemented by top-of-the-line appliances throughout. The grand foyer welcomes you with an elegant formal dining room. The gourmet kitchen, breakfast area, and sun-filled family room all open seamlessly to the covered patio and outdoor kitchen, making indoor–outdoor living effortless. The primary suite is a private retreat, offering room for a sitting area, a custom walk-in closet, and a spa-inspired bath featuring a “car-wash” shower and dual vanities. The lower level also includes a secluded home office, a secondary bedroom, and a spacious game room—perfect for work, guests, or play. Upstairs, you’ll find two additional bedrooms and a dedicated media room, providing even more space to unwind and entertain. Furniture not included.
Home Details
Home Type
- Single Family
Est. Annual Taxes
- $24,117
Year Built
- Built in 2023 | New Construction
HOA Fees
- $197 Monthly HOA Fees
Parking
- 3 Car Attached Garage
- 3 Carport Spaces
- Driveway
Home Design
- Contemporary Architecture
- Slab Foundation
- Composition Roof
- Stucco
Interior Spaces
- 5,223 Sq Ft Home
- 2-Story Property
- Open Floorplan
- Dry Bar
- Woodwork
- Chandelier
- Decorative Lighting
- Living Room with Fireplace
- Fire and Smoke Detector
Kitchen
- Breakfast Area or Nook
- Eat-In Kitchen
- Gas Oven
- Gas Cooktop
- Microwave
- Dishwasher
- Kitchen Island
- Granite Countertops
- Disposal
Bedrooms and Bathrooms
- 4 Bedrooms
- Walk-In Closet
- Double Vanity
Laundry
- Laundry in Utility Room
- Washer Hookup
Eco-Friendly Details
- Energy-Efficient Appliances
- Energy-Efficient HVAC
- Energy-Efficient Lighting
- Energy-Efficient Insulation
Schools
- Windsong Ranch Elementary School
- Prosper High School
Additional Features
- 6,223 Sq Ft Lot
- Vented Exhaust Fan
Listing and Financial Details
- Legal Lot and Block 2 / M
- Assessor Parcel Number 1044537
Community Details
Overview
- Association fees include management, ground maintenance
- Windsong Ranch Community Association
- Windsong Ranch Subdivision
Amenities
- Community Mailbox
Map
Home Values in the Area
Average Home Value in this Area
Tax History
| Year | Tax Paid | Tax Assessment Tax Assessment Total Assessment is a certain percentage of the fair market value that is determined by local assessors to be the total taxable value of land and additions on the property. | Land | Improvement |
|---|---|---|---|---|
| 2025 | $24,117 | $1,274,167 | $367,116 | $907,051 |
| 2024 | $24,117 | $1,303,785 | $293,693 | $1,010,092 |
| 2023 | $7,188 | $386,726 | $293,693 | $93,033 |
Property History
| Date | Event | Price | List to Sale | Price per Sq Ft |
|---|---|---|---|---|
| 11/13/2025 11/13/25 | For Sale | $2,950,000 | -- | $565 / Sq Ft |
Source: North Texas Real Estate Information Systems (NTREIS)
MLS Number: 21112419
APN: R1004653
- 4391 Corabelle Ln
- 4461 Corabelle Ln
- Chase II Plan at Windsong Ranch - 61' Series
- Weston II Plan at Windsong Ranch - 61' Series
- Pembrooke II Plan at Windsong Ranch - 61' Series
- Addison II Plan at Windsong Ranch - 61' Series
- Grayson II Plan at Windsong Ranch - 61' Series
- 4590 Guthrie St
- 4410 Cotton Belt Ln
- 4351 Cotton Belt Ln
- Plan 4532 at Windsong Ranch - 61' Lots
- Plan 5551 at Windsong Ranch - 71' Lots
- Plan 4512 at Windsong Ranch - 61' Lots
- Plan 5531 at Windsong Ranch - 71' Lots
- Plan 4523 at Windsong Ranch - 61' Lots
- Plan 5521 at Windsong Ranch - 71' Lots
- Plan 5511 at Windsong Ranch - 71' Lots
- 4540 Mayfield Dr
- 4330 Silver Spur Dr
- 4200 Coopwood Dr
- 4310 Silver Spur Dr
- 4110 Mill Pond Dr
- 580 Falling Leaves Dr
- 4800 Muleshoe Ln
- 4051 Pepper Grass Ln
- 4100 Woodbine Ln
- 3811 Pepper Grass Ln
- 15505 City Garden Ln
- 15512 Governors Island Way
- 15609 Governors Island Way
- 700 Almeda Ln
- 634 N Teel Pkwy
- 741 Almeda Ln
- 15904 Placid Trail
- 15904 Holly Creek
- 16016 Perdido Creek Trail
- 16012 High Line Dr
- 16017 Alvarado Dr
- 3791 Rosemont Dr
- 16020 Placid Trail
