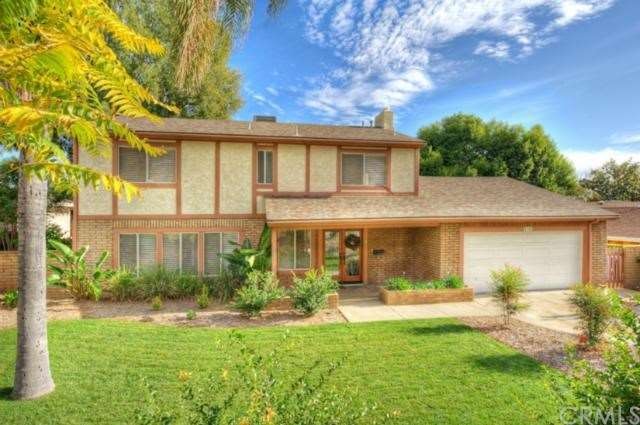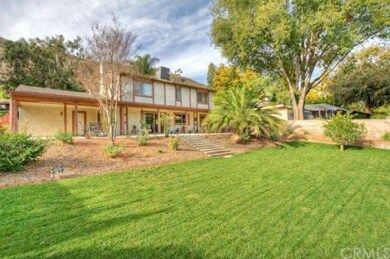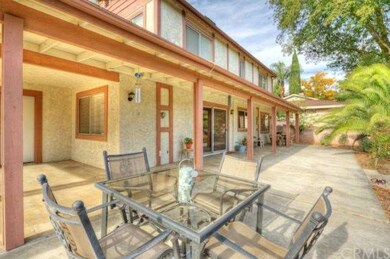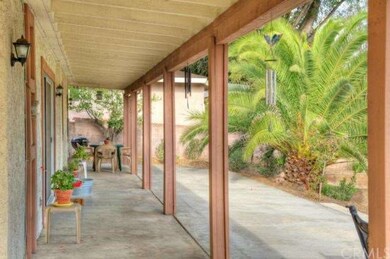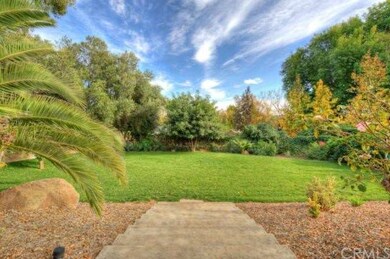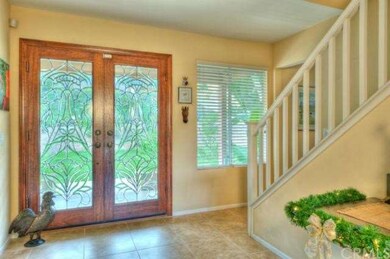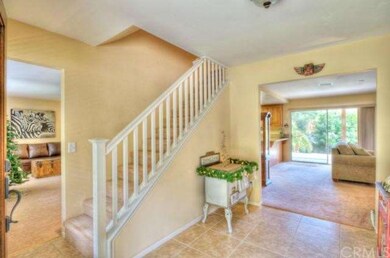
4340 Miramonte Place Riverside, CA 92501
Downtown Riverside NeighborhoodHighlights
- Custom Home
- City Lights View
- Private Yard
- Polytechnic High School Rated A-
- Attic
- No HOA
About This Home
As of December 2021STANDARD SALE! This home is turnkey perfect. This is your chance to live at the base of Mt. Rubidoux. This street is one of the best kept secrets in Riverside. Enter this custom home through the beveled double door entry through the foyer that leads to family room with fireplace. The beautifully remodeled kitchen opens to family room with gorgeous cabinets, upgraded new appliances, granite counter tops, tiled floors, with a view in to the professionally landscaped backyard that boasts several kinds of fruit trees. Let's not forget the inviting covered patio to enjoy on those summer evenings. The bathrooms have been upgraded with a new sinks & tile counters. Unobstructed view of Mt. Rubidoux from the master bedroom and city lights view from secondary bedrooms. This home is a must see and waiting for a new family. Standard Sale.
Home Details
Home Type
- Single Family
Est. Annual Taxes
- $8,036
Year Built
- Built in 1975
Lot Details
- 0.25 Acre Lot
- Wood Fence
- Chain Link Fence
- Landscaped
- Paved or Partially Paved Lot
- Front and Back Yard Sprinklers
- Private Yard
- Lawn
Parking
- 2 Car Direct Access Garage
- Parking Available
- Garage Door Opener
- Driveway
- Parking Lot
Property Views
- City Lights
- Mountain
Home Design
- Custom Home
- Contemporary Architecture
- Turnkey
- Brick Exterior Construction
- Shingle Roof
- Composition Roof
- Copper Plumbing
- Stucco
Interior Spaces
- 2,191 Sq Ft Home
- Built-In Features
- Custom Window Coverings
- Blinds
- Double Door Entry
- Family Room with Fireplace
- Living Room
- Attic
Kitchen
- Gas Oven or Range
- Range
- Microwave
- Dishwasher
- Disposal
Flooring
- Carpet
- Stone
- Vinyl
Bedrooms and Bathrooms
- 4 Bedrooms
Laundry
- Laundry Room
- Laundry in Garage
- Gas And Electric Dryer Hookup
Home Security
- Home Security System
- Fire and Smoke Detector
- Termite Clearance
Outdoor Features
- Concrete Porch or Patio
Utilities
- Forced Air Heating and Cooling System
- 220 Volts in Garage
- Sewer Paid
- Satellite Dish
Community Details
- No Home Owners Association
- Unit 4
Listing and Financial Details
- Tax Lot 3
- Tax Tract Number 10890
- Assessor Parcel Number 187062003
Ownership History
Purchase Details
Home Financials for this Owner
Home Financials are based on the most recent Mortgage that was taken out on this home.Purchase Details
Home Financials for this Owner
Home Financials are based on the most recent Mortgage that was taken out on this home.Purchase Details
Home Financials for this Owner
Home Financials are based on the most recent Mortgage that was taken out on this home.Purchase Details
Purchase Details
Purchase Details
Similar Home in Riverside, CA
Home Values in the Area
Average Home Value in this Area
Purchase History
| Date | Type | Sale Price | Title Company |
|---|---|---|---|
| Grant Deed | $559,000 | Fidelity Natl Ttl Orange Cnt | |
| Grant Deed | $435,000 | Title 365 | |
| Grant Deed | $300,000 | Advantage Title Inc | |
| Grant Deed | $329,000 | Chicago Title Company | |
| Grant Deed | $197,000 | Stewart Title | |
| Interfamily Deed Transfer | -- | -- |
Mortgage History
| Date | Status | Loan Amount | Loan Type |
|---|---|---|---|
| Open | $449,000 | New Conventional | |
| Closed | $447,200 | New Conventional | |
| Previous Owner | $391,000 | New Conventional | |
| Previous Owner | $413,250 | New Conventional | |
| Previous Owner | $292,395 | FHA |
Property History
| Date | Event | Price | Change | Sq Ft Price |
|---|---|---|---|---|
| 12/13/2021 12/13/21 | Sold | $730,000 | 0.0% | $333 / Sq Ft |
| 10/08/2021 10/08/21 | Pending | -- | -- | -- |
| 10/08/2021 10/08/21 | Price Changed | $730,000 | 0.0% | $333 / Sq Ft |
| 10/08/2021 10/08/21 | Off Market | $730,000 | -- | -- |
| 09/30/2021 09/30/21 | For Sale | $700,000 | +25.2% | $319 / Sq Ft |
| 12/09/2019 12/09/19 | Sold | $559,000 | 0.0% | $255 / Sq Ft |
| 11/08/2019 11/08/19 | For Sale | $559,000 | +28.5% | $255 / Sq Ft |
| 07/02/2015 07/02/15 | Sold | $435,000 | 0.0% | $198 / Sq Ft |
| 06/05/2015 06/05/15 | Pending | -- | -- | -- |
| 04/23/2015 04/23/15 | For Sale | $435,000 | +45.0% | $198 / Sq Ft |
| 01/13/2012 01/13/12 | Sold | $300,000 | -6.0% | $137 / Sq Ft |
| 12/12/2011 12/12/11 | Pending | -- | -- | -- |
| 12/09/2011 12/09/11 | Price Changed | $319,000 | -3.0% | $146 / Sq Ft |
| 11/08/2011 11/08/11 | Price Changed | $329,000 | -2.9% | $150 / Sq Ft |
| 10/24/2011 10/24/11 | Price Changed | $339,000 | -3.1% | $155 / Sq Ft |
| 10/11/2011 10/11/11 | For Sale | $349,900 | +16.6% | $160 / Sq Ft |
| 10/07/2011 10/07/11 | Off Market | $300,000 | -- | -- |
| 09/19/2011 09/19/11 | Price Changed | $349,900 | -2.5% | $160 / Sq Ft |
| 09/09/2011 09/09/11 | Price Changed | $359,000 | -2.7% | $164 / Sq Ft |
| 08/24/2011 08/24/11 | For Sale | $369,000 | -- | $168 / Sq Ft |
Tax History Compared to Growth
Tax History
| Year | Tax Paid | Tax Assessment Tax Assessment Total Assessment is a certain percentage of the fair market value that is determined by local assessors to be the total taxable value of land and additions on the property. | Land | Improvement |
|---|---|---|---|---|
| 2025 | $8,036 | $1,299,973 | $185,713 | $1,114,260 |
| 2023 | $8,036 | $713,999 | $178,502 | $535,497 |
| 2022 | $7,853 | $700,000 | $175,002 | $524,998 |
| 2021 | $6,384 | $564,791 | $101,036 | $463,755 |
| 2020 | $6,335 | $559,000 | $100,000 | $459,000 |
| 2019 | $5,171 | $461,624 | $116,732 | $344,892 |
| 2018 | $5,069 | $452,574 | $114,444 | $338,130 |
| 2017 | $4,977 | $443,700 | $112,200 | $331,500 |
| 2016 | $4,655 | $435,000 | $110,000 | $325,000 |
| 2015 | $3,434 | $313,527 | $78,381 | $235,146 |
| 2014 | $3,402 | $307,388 | $76,847 | $230,541 |
Agents Affiliated with this Home
-

Seller's Agent in 2021
Brent Lee
Tower Agency
(951) 369-8002
5 in this area
101 Total Sales
-
L
Seller Co-Listing Agent in 2021
LAUREN LEE
Tower Agency
(951) 686-3547
4 in this area
74 Total Sales
-

Buyer's Agent in 2021
Yvonne Tran
Lifetime Realty Inc
(714) 360-4058
1 in this area
14 Total Sales
-
K
Seller's Agent in 2019
Kelsey Eaton
eXp Realty of California Inc
-

Seller Co-Listing Agent in 2019
Danae Aballi-Mecham
Real Brokerage Technologies, Inc
(714) 709-6558
56 Total Sales
-

Buyer's Agent in 2019
Christine Brantingham
Elevate Real Estate Agency
(951) 533-2606
27 Total Sales
Map
Source: California Regional Multiple Listing Service (CRMLS)
MLS Number: I11112340
APN: 187-062-003
- 4320 Glenwood Dr
- 4492 12th St
- 4415 12th St
- 4676 Maxwell Ct
- 4674 Maxwell Ct
- 3859 Mount Rubidoux Dr
- 4073 Cedar St
- 3857 Pine St
- 4365 Alta Vista Dr
- 4800 Palm Ave
- 4816 Gregory Rd
- 4224 Brockton Ave
- 4495 Mission Inn Ave
- 4674 Norton Place
- 0 Indian Hill Rd Unit IG24181665
- 0 Indian Hill Unit RS25146932
- 4478 4th St
- 3845 10th St
- 5191 Westerfield St
- 4474 Highland Place
