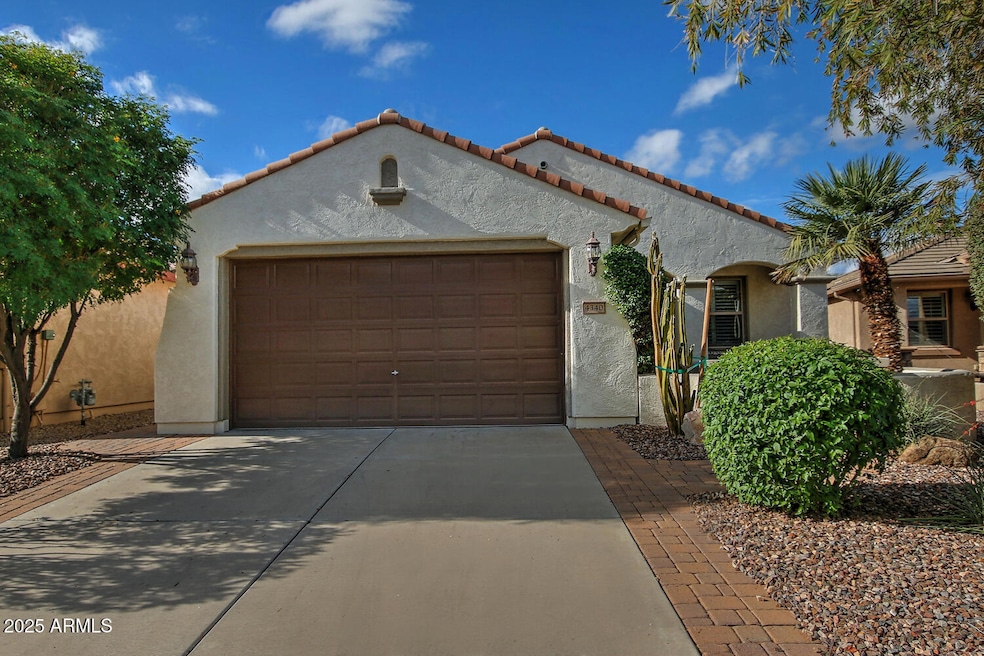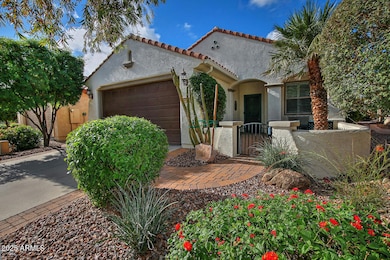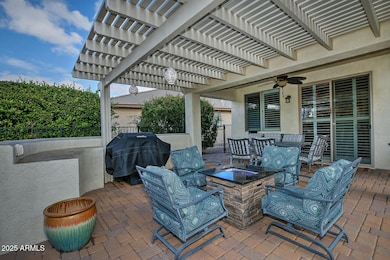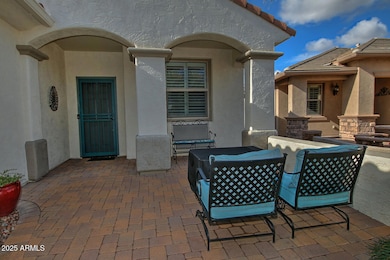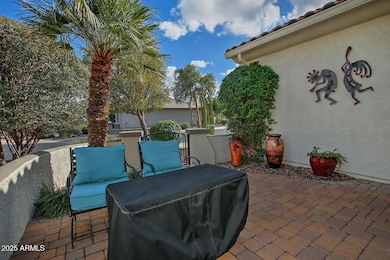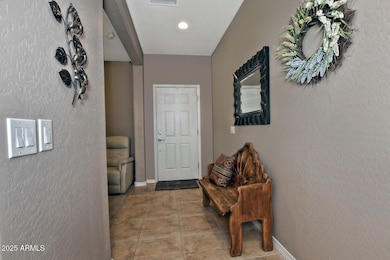4340 N Princeton Dr Florence, AZ 85132
Anthem at Merrill Ranch NeighborhoodEstimated payment $2,212/month
Highlights
- Golf Course Community
- Theater or Screening Room
- Furnished
- Fitness Center
- Community Indoor Pool
- Granite Countertops
About This Home
Experience refined living in the desirable 55+ community of Anthem at Merrill Ranch Sun City. This beautifully appointed Inspiration floorplan offers 2 bedrooms, 2 bathrooms and a versatile den and is sold FULLY TURNKEY for an effortless move-in. Plantation shutters, rich granite countertops, maple cabinets, pendant lighting and stainless steel appliances create a sophisticated ambiance throughout. The primary suite features a bay window, granite counters w/dual sinks, walk-in shower, and spacious walk-in closet. Outdoor living feels resort-like with a welcoming front paver courtyard and an expansive backyard retreat with extended pavers and a pergola. Impeccably maintained and thoughtfully upgraded, this home blends comfort and luxury in perfect harmony. SIMPLY A MUST SEE HOME!
Open House Schedule
-
Saturday, December 06, 202510:00 am to 1:00 pm12/6/2025 10:00:00 AM +00:0012/6/2025 1:00:00 PM +00:00Lynn will be showing this move in ready home from 10:00-1:00. Stop by and say hello.Add to Calendar
Home Details
Home Type
- Single Family
Est. Annual Taxes
- $2,621
Year Built
- Built in 2009
Lot Details
- 5,693 Sq Ft Lot
- Desert faces the front and back of the property
- Wrought Iron Fence
- Block Wall Fence
- Front and Back Yard Sprinklers
- Sprinklers on Timer
- Private Yard
HOA Fees
Parking
- 2 Car Direct Access Garage
- Garage Door Opener
Home Design
- Wood Frame Construction
- Cellulose Insulation
- Tile Roof
- Stucco
Interior Spaces
- 1,495 Sq Ft Home
- 1-Story Property
- Furnished
- Ceiling height of 9 feet or more
- Ceiling Fan
- Pendant Lighting
- Double Pane Windows
- Vinyl Clad Windows
- Plantation Shutters
Kitchen
- Breakfast Bar
- Built-In Microwave
- Kitchen Island
- Granite Countertops
Flooring
- Carpet
- Tile
Bedrooms and Bathrooms
- 2 Bedrooms
- 2 Bathrooms
- Dual Vanity Sinks in Primary Bathroom
- Easy To Use Faucet Levers
Accessible Home Design
- Doors with lever handles
- No Interior Steps
Schools
- Adult Elementary And Middle School
- Adult High School
Utilities
- Central Air
- Heating System Uses Natural Gas
- High Speed Internet
- Cable TV Available
Additional Features
- North or South Exposure
- Covered Patio or Porch
Listing and Financial Details
- Tax Lot 69
- Assessor Parcel Number 211-11-849
Community Details
Overview
- Association fees include (see remarks)
- Aam, Llc Association, Phone Number (602) 957-9191
- Amr Communitycounsil Association, Phone Number (602) 957-9191
- Association Phone (602) 957-9191
- Built by Pulte Homes Inc
- Anthem At Merrill Ranch Unit 54 Subdivision, Inspiration Floorplan
Amenities
- Theater or Screening Room
- Recreation Room
Recreation
- Golf Course Community
- Tennis Courts
- Pickleball Courts
- Community Playground
- Fitness Center
- Community Indoor Pool
- Heated Community Pool
- Fenced Community Pool
- Lap or Exercise Community Pool
- Community Spa
- Children's Pool
- Bike Trail
Map
Home Values in the Area
Average Home Value in this Area
Tax History
| Year | Tax Paid | Tax Assessment Tax Assessment Total Assessment is a certain percentage of the fair market value that is determined by local assessors to be the total taxable value of land and additions on the property. | Land | Improvement |
|---|---|---|---|---|
| 2025 | $2,468 | $29,984 | -- | -- |
| 2024 | $2,302 | $37,969 | -- | -- |
| 2023 | $2,290 | $26,075 | $4,530 | $21,545 |
| 2022 | $2,302 | $17,457 | $1,133 | $16,324 |
| 2021 | $2,391 | $18,172 | $0 | $0 |
| 2020 | $2,329 | $17,602 | $0 | $0 |
| 2019 | $2,177 | $16,809 | $0 | $0 |
| 2018 | $2,387 | $15,089 | $0 | $0 |
| 2017 | $2,257 | $12,546 | $0 | $0 |
| 2016 | $2,207 | $12,466 | $1,962 | $10,504 |
| 2014 | $2,090 | $9,151 | $1,800 | $7,351 |
Property History
| Date | Event | Price | List to Sale | Price per Sq Ft |
|---|---|---|---|---|
| 11/26/2025 11/26/25 | For Sale | $339,600 | -- | $227 / Sq Ft |
Purchase History
| Date | Type | Sale Price | Title Company |
|---|---|---|---|
| Interfamily Deed Transfer | -- | None Available | |
| Special Warranty Deed | $173,830 | Sun Title Agency Co |
Mortgage History
| Date | Status | Loan Amount | Loan Type |
|---|---|---|---|
| Open | $108,830 | New Conventional |
Source: Arizona Regional Multiple Listing Service (ARMLS)
MLS Number: 6951648
APN: 211-11-849
- 6434 W Stony Quail Way
- 6505 W Willow Way
- 4198 N Spyglass Dr
- 6314 W Muirfield Way
- 6832 W Stony Quail Way
- 6749 W Noble Prairie Way
- 6808 W Mockingbird Way
- 4782 N Coronado Dr
- 5230 N Riverside Dr
- 4555 N General Ct
- 6016 W Bushwood Way
- 3959 N Hidden Canyon Dr
- 7681 W Meadowlark Way
- 7906 W Mockingbird Way
- 7870 W Mockingbird Way
- 7833 W Cactus Wren Way
- 7723 W Cactus Wren Way
- 7915 W Cactus Wren Way
- 7820 W Mockingbird Way
- 7836 W Mockingbird Way
- 6431 W Sandpiper Way
- 6566 W Mockingbird Ct
- 6395 W Oakmont Ct
- 3658 N Princeton Ct
- 6506 W Heritage Way
- 7369 W Cactus Wren Way
- 4394 N Hummingbird Dr
- 3440 N Spyglass Dr
- 3307 N Riverside Dr
- 5655 W Admiral Way
- 3492 N Astoria Dr
- 2993 N Princeton Dr
- 6544 W Sonoma Way
- 6652 W Sonoma Way
- 8071 W Georgetown Way
- 7935 W Pleasant Oak Ct
- 9536 Silo Cir
- 8543 W Candlewood Way
- 9345 E Greenhouse Rd
- 6717 E Lush Vista View
