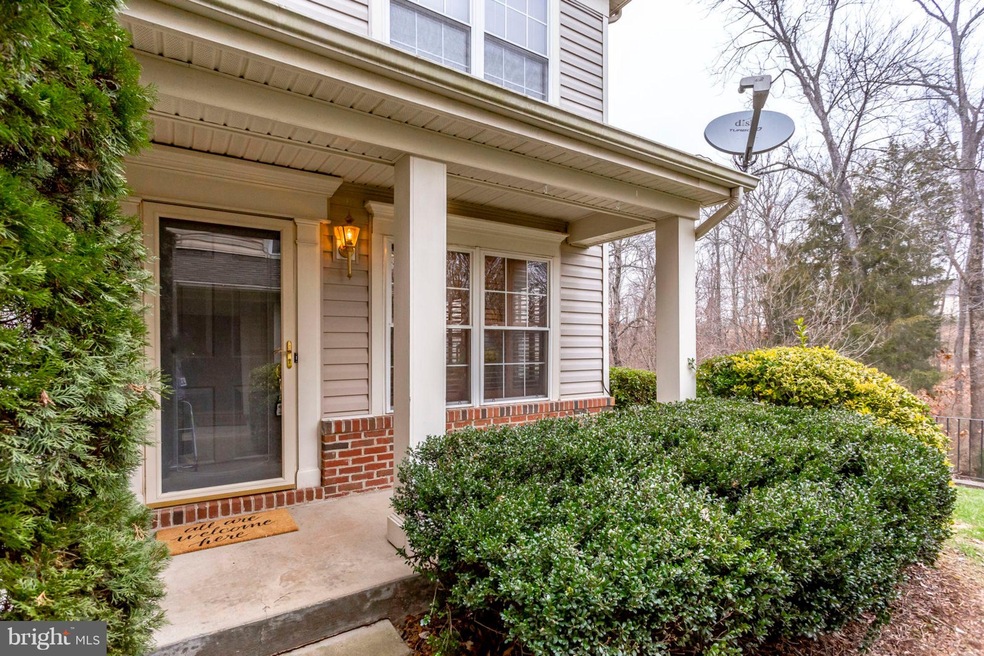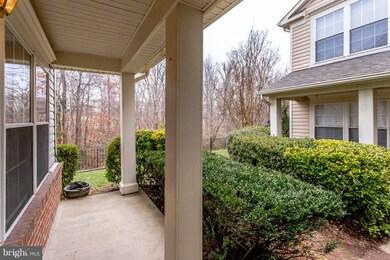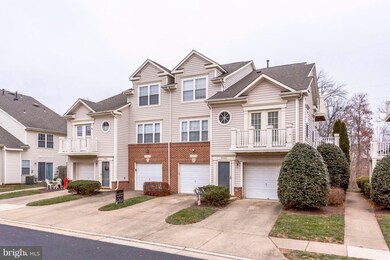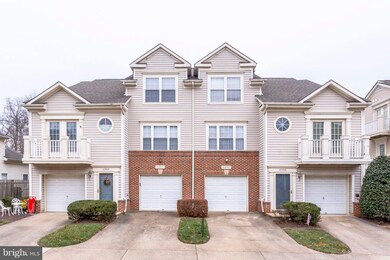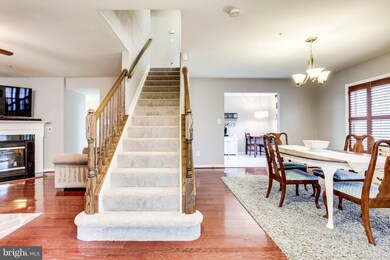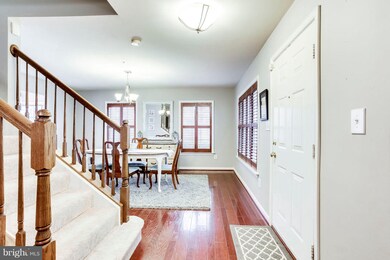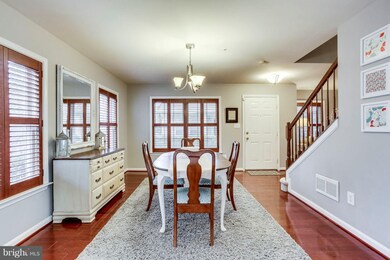
43408 Edgecliff Terrace Ashburn, VA 20147
Estimated Value: $448,000 - $500,000
Highlights
- Traditional Floor Plan
- Wood Flooring
- Community Pool
- Belmont Station Elementary School Rated A-
- Attic
- Tennis Courts
About This Home
As of January 2019**Beautiful 2 level townhome style condo in the highly desirable Ashburn Farms Community**Neutral decor**Brand new carpet throughout**Spacious master bedroom w/ walkin closet**Separate dining room that opens to the kitchen**Plantation shutters on the main level**Private backyard that backs to trees and walking path**The popular W&OD trail is a short walk away for those that enjoy biking and exercising**Great park right across the street w/ outdoor hockey rink and baseball fields**Close to shopping centers w/ plenty of restaurants, stores, and shops**This a must see!
Last Agent to Sell the Property
Pearson Smith Realty, LLC License #5018306 Listed on: 12/15/2018

Townhouse Details
Home Type
- Townhome
Est. Annual Taxes
- $3,342
Year Built
- Built in 1999
HOA Fees
Parking
- 1 Car Attached Garage
- Free Parking
- Side Facing Garage
Home Design
- Brick Exterior Construction
- Vinyl Siding
Interior Spaces
- 1,532 Sq Ft Home
- Property has 2 Levels
- Traditional Floor Plan
- Family Room
- Formal Dining Room
- Attic
Kitchen
- Eat-In Kitchen
- Gas Oven or Range
- Built-In Microwave
- Ice Maker
- Dishwasher
- Disposal
Flooring
- Wood
- Carpet
Bedrooms and Bathrooms
- 3 Bedrooms
- En-Suite Bathroom
- Walk-In Closet
Laundry
- Dryer
- Washer
Schools
- Belmont Station Elementary School
- Trailside Middle School
- Stone Bridge High School
Utilities
- Central Air
- Vented Exhaust Fan
- Hot Water Heating System
- Water Heater
Listing and Financial Details
- Assessor Parcel Number 116482592002
Community Details
Overview
- Association fees include common area maintenance, exterior building maintenance, pool(s), road maintenance, sewer, snow removal, trash, water
- Ashburn Farms HOA
- Sanders Mill Community
- Ashburn Farm Subdivision
Amenities
- Common Area
- Community Center
Recreation
- Tennis Courts
- Soccer Field
- Community Basketball Court
- Community Pool
- Jogging Path
- Bike Trail
Ownership History
Purchase Details
Home Financials for this Owner
Home Financials are based on the most recent Mortgage that was taken out on this home.Purchase Details
Home Financials for this Owner
Home Financials are based on the most recent Mortgage that was taken out on this home.Similar Homes in Ashburn, VA
Home Values in the Area
Average Home Value in this Area
Purchase History
| Date | Buyer | Sale Price | Title Company |
|---|---|---|---|
| Farmer Michael Lyl Nn | $324,500 | Multiple | |
| Kandravi Samantha J | $253,000 | -- |
Mortgage History
| Date | Status | Borrower | Loan Amount |
|---|---|---|---|
| Open | Farmer Meilaneh | $307,000 | |
| Closed | Farmer Michael Lyl Nn | $315,000 | |
| Previous Owner | Kandravi Samantha J | $258,163 | |
| Previous Owner | Pennington Chad A | $397,500 |
Property History
| Date | Event | Price | Change | Sq Ft Price |
|---|---|---|---|---|
| 01/22/2019 01/22/19 | Sold | $324,500 | -0.2% | $212 / Sq Ft |
| 12/17/2018 12/17/18 | Pending | -- | -- | -- |
| 12/15/2018 12/15/18 | For Sale | $325,000 | +28.5% | $212 / Sq Ft |
| 01/09/2015 01/09/15 | Sold | $253,000 | -2.7% | $165 / Sq Ft |
| 11/25/2014 11/25/14 | Pending | -- | -- | -- |
| 10/28/2014 10/28/14 | Price Changed | $259,900 | -1.9% | $170 / Sq Ft |
| 10/09/2014 10/09/14 | Price Changed | $264,900 | -1.9% | $173 / Sq Ft |
| 09/29/2014 09/29/14 | Price Changed | $269,900 | -3.6% | $176 / Sq Ft |
| 09/10/2014 09/10/14 | Price Changed | $279,900 | -1.8% | $183 / Sq Ft |
| 09/02/2014 09/02/14 | Price Changed | $284,900 | -1.7% | $186 / Sq Ft |
| 08/08/2014 08/08/14 | For Sale | $289,900 | -- | $189 / Sq Ft |
Tax History Compared to Growth
Tax History
| Year | Tax Paid | Tax Assessment Tax Assessment Total Assessment is a certain percentage of the fair market value that is determined by local assessors to be the total taxable value of land and additions on the property. | Land | Improvement |
|---|---|---|---|---|
| 2024 | $3,748 | $433,270 | $125,000 | $308,270 |
| 2023 | $3,335 | $381,180 | $125,000 | $256,180 |
| 2022 | $3,030 | $340,460 | $95,000 | $245,460 |
| 2021 | $3,190 | $325,460 | $80,000 | $245,460 |
| 2020 | $3,289 | $317,800 | $80,000 | $237,800 |
| 2019 | $3,217 | $307,800 | $70,000 | $237,800 |
| 2018 | $3,223 | $297,080 | $70,000 | $227,080 |
| 2017 | $3,170 | $281,760 | $70,000 | $211,760 |
| 2016 | $3,138 | $274,100 | $0 | $0 |
| 2015 | $3,037 | $202,560 | $0 | $202,560 |
| 2014 | $3,303 | $220,950 | $0 | $220,950 |
Agents Affiliated with this Home
-
Jon Blankenship

Seller's Agent in 2019
Jon Blankenship
Pearson Smith Realty, LLC
(703) 898-7621
15 in this area
179 Total Sales
-
Raymond Blankenship

Seller Co-Listing Agent in 2019
Raymond Blankenship
Pearson Smith Realty, LLC
(703) 409-6492
2 in this area
59 Total Sales
-
Jeffrey Ganz

Buyer's Agent in 2019
Jeffrey Ganz
Century 21 Redwood Realty
(240) 353-3390
1 in this area
230 Total Sales
-

Seller's Agent in 2015
Frank Prindle
Linton Hall Realtors
(703) 485-4663
-
Nancy Yahner

Buyer's Agent in 2015
Nancy Yahner
Keller Williams Realty
(703) 932-1267
8 in this area
80 Total Sales
Map
Source: Bright MLS
MLS Number: VALO242360
APN: 116-48-2592-002
- 43426 Edgecliff Terrace
- 20387 Birchmere Terrace
- 20385 Belmont Park Terrace Unit 102
- 20438 Cherrystone Place
- 20464 Walsheid Terrace
- 43415 Madison Renee Terrace Unit 120
- 43433 Blair Park Square
- 43537 Graves Ln
- 43207 Cedar Glen Terrace
- 20258 Kentucky Oaks Ct
- 20195 Kiawah Island Dr
- 20550 Wildbrook Ct
- 43413 Countrywalk Ct
- 20453 Peckham St
- 43212 Chokeberry Square
- 20242 Macglashan Terrace
- 20681 Southwind Terrace
- 20553 Rolling Water Terrace
- 20149 Bandon Dunes Ct
- 43261 Chokeberry Square
- 43408 Edgecliff Terrace
- 43402 Edgecliff Terrace
- 43406 Edgecliff Terrace
- 43406 Edgecliff Terrace Unit 67A
- 43404 Edgecliff Terrace
- 43414 Edgecliff Terrace
- 43414 Edgecliff Terrace Unit 69B
- 43416 Edgecliff Terrace
- 20366 Birchmere Terrace Unit 61D
- 20366 Birchmere Terrace
- 43418 Edgecliff Terrace
- 20372 Birchmere Terrace
- 20368 Birchmere Terrace Unit 64A
- 20368 Birchmere Terrace
- 20370 Birchmere Terrace
- 20370 Birchmere Terrace Unit 63A
- 43364 Greyswallow Terrace
- 43428 Edgecliff Terrace
- 43428 Edgecliff Terrace Unit 76A
- 43370 Greyswallow Terrace
