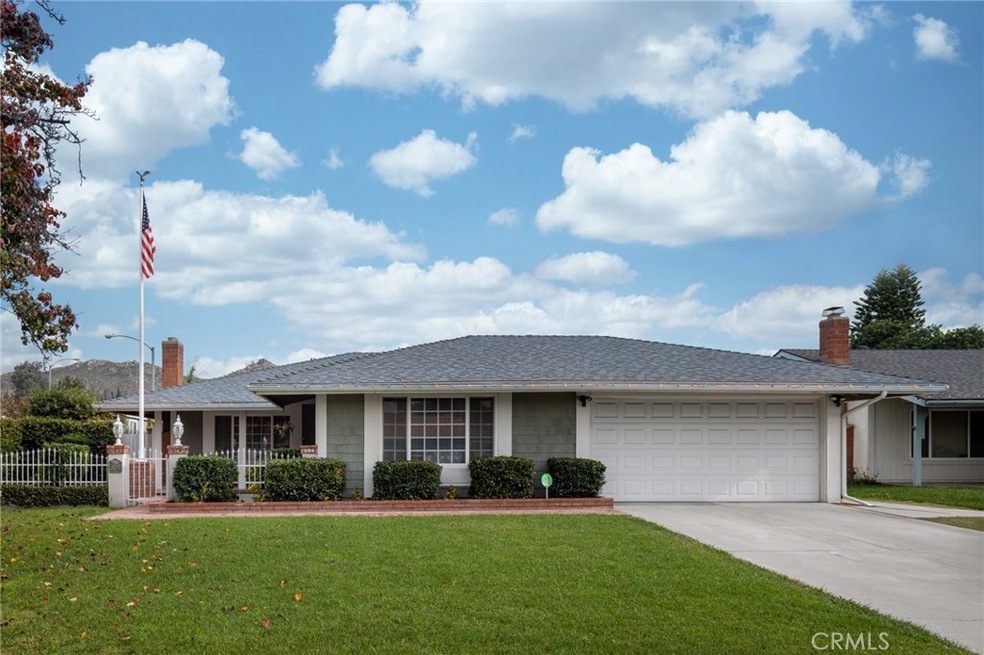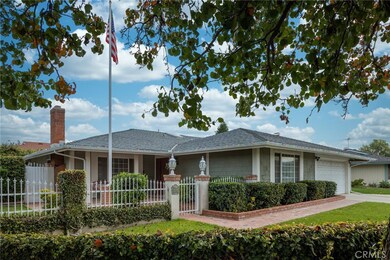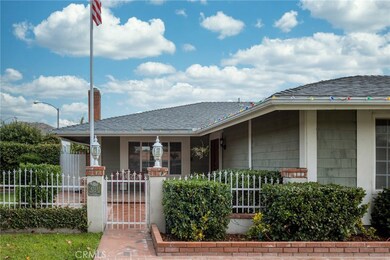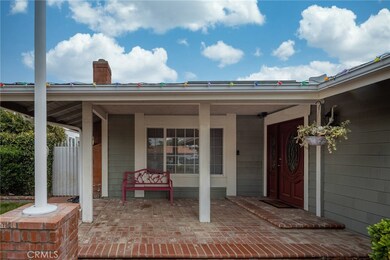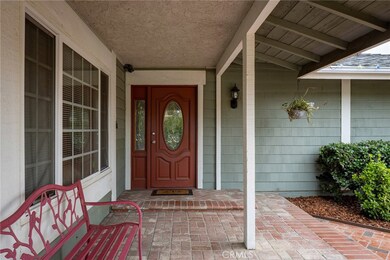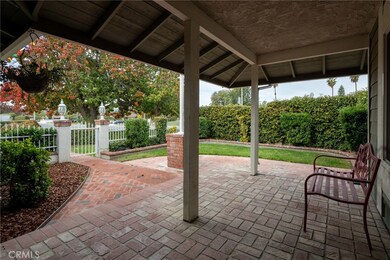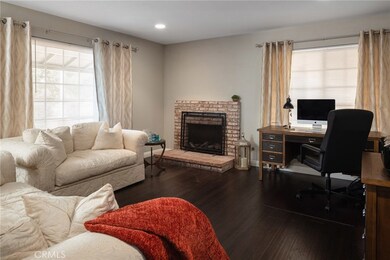
4341 Baggett Dr Riverside, CA 92505
La Sierra NeighborhoodHighlights
- Primary Bedroom Suite
- Traditional Architecture
- Corner Lot
- Updated Kitchen
- Bonus Room
- Granite Countertops
About This Home
As of January 2020This picture perfect home was built in 1978 and offered 1300 square feet with three bedrooms and two bathrooms. The home was completely upgraded and remodeled in 2014. As you make your way up the walkway, the brick courtyard and impeccable landscape greet you. Step inside the front door and make your way to the large den, which features tri-colored plush carpet, and large windows that flood the space with natural light. The formal living room features laminate flooring which span the common areas, and a natural gas fireplace. The kitchen offers sprawling granite counters, espresso cabinetry with plenty of storage space, stainless steel appliances, and sliding door access to the backyard. An open dining area connects to the kitchen and offers plenty of space for quiet meals or large gatherings. Make your way down the hall to two bedrooms and a bathroom. The spacious master suite includes dual closets, an attached en suite with a large vanity area, and huge shower with skylight. The backyard has a covered patio, built in pond, lawn area, and shed with power. The attached two car garage has an automatic opener, separate laundry area, and plenty of space for storage. This home is situated in a quiet neighborhood, close to freeways, schools, shopping and entertainment, churches, and all that Southern California has to offer!
Last Agent to Sell the Property
DEVLIN REALTY License #01957589 Listed on: 12/11/2019
Home Details
Home Type
- Single Family
Est. Annual Taxes
- $5,179
Year Built
- Built in 1978
Lot Details
- 7,405 Sq Ft Lot
- Southwest Facing Home
- Wood Fence
- Block Wall Fence
- Stucco Fence
- Fence is in excellent condition
- Landscaped
- Corner Lot
- Front and Back Yard Sprinklers
- Back and Front Yard
- Property is zoned R1
Parking
- 2 Car Attached Garage
- Parking Available
- Front Facing Garage
- Driveway
Home Design
- Traditional Architecture
- Turnkey
- Slab Foundation
- Interior Block Wall
- Composition Roof
Interior Spaces
- 1,300 Sq Ft Home
- 1-Story Property
- Ceiling Fan
- Gas Fireplace
- Insulated Windows
- Living Room with Fireplace
- Dining Room
- Bonus Room
- Neighborhood Views
Kitchen
- Updated Kitchen
- Gas Range
- Free-Standing Range
- Microwave
- Granite Countertops
Flooring
- Carpet
- Laminate
- Tile
Bedrooms and Bathrooms
- 3 Main Level Bedrooms
- Primary Bedroom Suite
- Upgraded Bathroom
- 2 Full Bathrooms
- Granite Bathroom Countertops
- Bathtub with Shower
- Walk-in Shower
- Exhaust Fan In Bathroom
Laundry
- Laundry Room
- Laundry in Garage
- Washer and Gas Dryer Hookup
Home Security
- Alarm System
- Carbon Monoxide Detectors
- Fire and Smoke Detector
Outdoor Features
- Covered Patio or Porch
- Exterior Lighting
- Shed
- Rain Gutters
Schools
- Arizona Middle School
- La Sierra High School
Utilities
- Central Heating and Cooling System
- Natural Gas Connected
- Water Heater
- Cable TV Available
Additional Features
- No Interior Steps
- Urban Location
Community Details
- No Home Owners Association
Listing and Financial Details
- Tax Lot 88
- Tax Tract Number 8006
- Assessor Parcel Number 143364004
Ownership History
Purchase Details
Home Financials for this Owner
Home Financials are based on the most recent Mortgage that was taken out on this home.Purchase Details
Home Financials for this Owner
Home Financials are based on the most recent Mortgage that was taken out on this home.Purchase Details
Home Financials for this Owner
Home Financials are based on the most recent Mortgage that was taken out on this home.Purchase Details
Home Financials for this Owner
Home Financials are based on the most recent Mortgage that was taken out on this home.Similar Homes in Riverside, CA
Home Values in the Area
Average Home Value in this Area
Purchase History
| Date | Type | Sale Price | Title Company |
|---|---|---|---|
| Grant Deed | $400,000 | Ticor Title | |
| Grant Deed | $303,000 | First American Title Company | |
| Grant Deed | $180,000 | First American Title Company | |
| Interfamily Deed Transfer | -- | Stewart Title |
Mortgage History
| Date | Status | Loan Amount | Loan Type |
|---|---|---|---|
| Open | $360,000 | New Conventional | |
| Previous Owner | $274,663 | VA | |
| Previous Owner | $303,000 | VA | |
| Previous Owner | $185,500 | Unknown | |
| Previous Owner | $39,600 | Credit Line Revolving | |
| Previous Owner | $120,500 | No Value Available |
Property History
| Date | Event | Price | Change | Sq Ft Price |
|---|---|---|---|---|
| 01/22/2020 01/22/20 | Sold | $400,000 | 0.0% | $308 / Sq Ft |
| 12/15/2019 12/15/19 | Pending | -- | -- | -- |
| 12/11/2019 12/11/19 | For Sale | $400,000 | +32.0% | $308 / Sq Ft |
| 01/16/2015 01/16/15 | Sold | $303,000 | -0.7% | $233 / Sq Ft |
| 12/11/2014 12/11/14 | Price Changed | $305,000 | +1.7% | $235 / Sq Ft |
| 12/11/2014 12/11/14 | Pending | -- | -- | -- |
| 12/03/2014 12/03/14 | For Sale | $299,900 | -- | $231 / Sq Ft |
Tax History Compared to Growth
Tax History
| Year | Tax Paid | Tax Assessment Tax Assessment Total Assessment is a certain percentage of the fair market value that is determined by local assessors to be the total taxable value of land and additions on the property. | Land | Improvement |
|---|---|---|---|---|
| 2025 | $5,179 | $437,453 | $76,553 | $360,900 |
| 2023 | $5,179 | $420,468 | $73,581 | $346,887 |
| 2022 | $4,790 | $412,225 | $72,139 | $340,086 |
| 2021 | $4,711 | $404,143 | $70,725 | $333,418 |
| 2020 | $3,938 | $332,974 | $65,933 | $267,041 |
| 2019 | $7,407 | $326,446 | $64,641 | $261,805 |
| 2018 | $7,348 | $320,046 | $63,375 | $256,671 |
| 2017 | $7,257 | $313,772 | $62,133 | $251,639 |
| 2016 | $7,196 | $307,620 | $60,915 | $246,705 |
| 2015 | $3,139 | $260,000 | $60,000 | $200,000 |
| 2014 | $2,198 | $177,321 | $63,630 | $113,691 |
Agents Affiliated with this Home
-
Nathaniel Devlin

Seller's Agent in 2020
Nathaniel Devlin
DEVLIN REALTY
(951) 800-3972
2 in this area
61 Total Sales
-
Sue Miskelly

Buyer's Agent in 2020
Sue Miskelly
Seven Gables Real Estate
(714) 847-3961
27 Total Sales
-
Tarek El Moussa
T
Seller's Agent in 2015
Tarek El Moussa
eXp Realty of California Inc
(949) 335-8071
42 Total Sales
-
Adam Lindholm

Seller Co-Listing Agent in 2015
Adam Lindholm
Century 21 Masters
(714) 724-6148
142 Total Sales
-
Lacey Sollie
L
Buyer Co-Listing Agent in 2015
Lacey Sollie
Coldwell Banker Realty
(714) 673-3361
4 Total Sales
Map
Source: California Regional Multiple Listing Service (CRMLS)
MLS Number: IV19271762
APN: 143-364-004
- 4290 Tyler St
- 10357 Bonita Ave
- 10243 Clara Vista Ln
- 10636 Wolfe Ave
- 10645 Wolfe Ave
- 10597 Pendleton St
- 4271 Hines Ave
- 10723 Cochran Ave
- 10337 Mull Ave
- 3920 Polk St Unit C
- 3890 Polk St Unit E
- 10649 Renner St
- 3894 Polk St Unit E
- 3986 Tomlinson Ave
- 10720 Kloiber Ct
- 7707 Bolton Ave
- 5011 Hedrick Ave
- 5030 Bellamy Place
- 4832 Mitchell Ave
- 4941 Bushnell Ave
