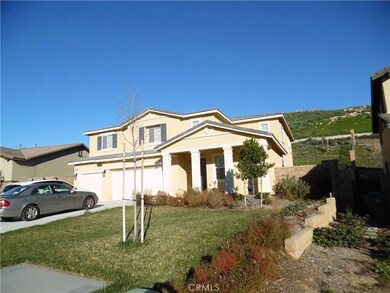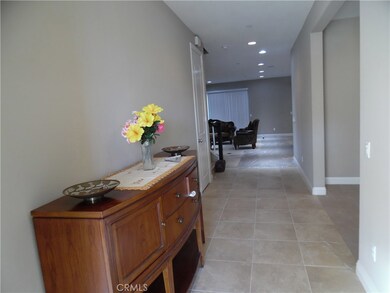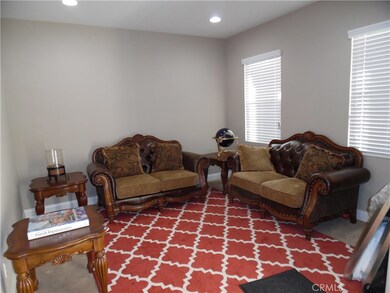
4341 Falconer Dr Riverside, CA 92505
La Sierra NeighborhoodHighlights
- Two Primary Bedrooms
- Contemporary Architecture
- Bonus Room
- City Lights View
- Main Floor Primary Bedroom
- High Ceiling
About This Home
As of July 2017HIGHLY UPGRADED ALMOST NEW HOUSE, ONE OF THE LARGEST MODELS OF D. R. HORTON. NESTLED IN THE PICTURESQUE CORONA HILLS, MOUNTAIN AND CITY LIGHTS VIEW.
FIVE BEDROOMS, FIVE BATHS, SEPARATE DINNING ROOM, SEPARATE CONFERENCE ROOM, UPGRADED CARPET, UPGRADED TILES IN KITCHEN, BATHROOMS, HALLWAY. STAINLESS STEEL APPLIANCES WITH QUARTZ EXTENDED COUNTER TOPS. SEPARATE PANTRY, EXTENDED CABINETRY. RECESS LIGHTS THROUGH OUT THE HOUSE. WIFI AND WIRED NETWORK THROUGH OUT THE HOUSE. FAN AND LIGHT WIRED SWITCHES IN ALL THE ROOMS. HUGE BACKYARD AND SIDE YARD. HIGH CEILINGS. WINDOW COVERINGS IN ALL THE WINDOWS. CUSTOM PAINT THROUGH OUT THE HOUSE.
Home Details
Home Type
- Single Family
Est. Annual Taxes
- $10,251
Year Built
- Built in 2015
Lot Details
- 10,454 Sq Ft Lot
- Landscaped
- Level Lot
- Front and Back Yard Sprinklers
- Back and Front Yard
- Density is 2-5 Units/Acre
HOA Fees
- $65 Monthly HOA Fees
Parking
- 3 Car Garage
- Parking Available
- Front Facing Garage
- Two Garage Doors
- Garage Door Opener
Property Views
- City Lights
- Mountain
- Neighborhood
Home Design
- Contemporary Architecture
- Slab Foundation
- Tile Roof
- Asphalt Roof
Interior Spaces
- 3,779 Sq Ft Home
- Wired For Data
- High Ceiling
- Recessed Lighting
- Gas Fireplace
- Double Pane Windows
- ENERGY STAR Qualified Windows
- Blinds
- Sliding Doors
- Entryway
- Family Room with Fireplace
- Family Room Off Kitchen
- Living Room
- Formal Dining Room
- Home Office
- Bonus Room
- Attic Fan
Kitchen
- Eat-In Galley Kitchen
- Open to Family Room
- Walk-In Pantry
- Butlers Pantry
- Electric Oven
- Microwave
- Dishwasher
- Kitchen Island
- Granite Countertops
- Quartz Countertops
- Built-In Trash or Recycling Cabinet
- Disposal
Flooring
- Carpet
- Tile
Bedrooms and Bathrooms
- 5 Bedrooms | 1 Primary Bedroom on Main
- All Upper Level Bedrooms
- Double Master Bedroom
- Dressing Area
- Jack-and-Jill Bathroom
- Quartz Bathroom Countertops
- Dual Vanity Sinks in Primary Bathroom
- Low Flow Toliet
- Soaking Tub
- Bathtub with Shower
- Walk-in Shower
- Low Flow Shower
- Linen Closet In Bathroom
- Closet In Bathroom
Laundry
- Laundry Room
- Gas And Electric Dryer Hookup
Home Security
- Carbon Monoxide Detectors
- Fire and Smoke Detector
Eco-Friendly Details
- ENERGY STAR Qualified Appliances
- Energy-Efficient HVAC
- Energy-Efficient Insulation
- ENERGY STAR Qualified Equipment for Heating
- Energy-Efficient Thermostat
Outdoor Features
- Exterior Lighting
- Rain Gutters
Utilities
- High Efficiency Air Conditioning
- Forced Air Heating and Cooling System
- Heating System Uses Natural Gas
- 220 Volts in Kitchen
- Natural Gas Connected
- ENERGY STAR Qualified Water Heater
- Cable TV Available
Listing and Financial Details
- Tax Lot 12
- Tax Tract Number 9
- Assessor Parcel Number 168370009
Community Details
Overview
- Lordon Management Association, Phone Number (626) 967-7921
- Built by D. R. HORTON
Amenities
- Laundry Facilities
Ownership History
Purchase Details
Purchase Details
Purchase Details
Purchase Details
Purchase Details
Home Financials for this Owner
Home Financials are based on the most recent Mortgage that was taken out on this home.Purchase Details
Home Financials for this Owner
Home Financials are based on the most recent Mortgage that was taken out on this home.Purchase Details
Home Financials for this Owner
Home Financials are based on the most recent Mortgage that was taken out on this home.Similar Homes in Riverside, CA
Home Values in the Area
Average Home Value in this Area
Purchase History
| Date | Type | Sale Price | Title Company |
|---|---|---|---|
| Quit Claim Deed | -- | None Listed On Document | |
| Quit Claim Deed | -- | None Listed On Document | |
| Quit Claim Deed | -- | None Listed On Document | |
| Interfamily Deed Transfer | -- | None Available | |
| Interfamily Deed Transfer | -- | Lawyers Title | |
| Grant Deed | $569,000 | Lawyers Title | |
| Grant Deed | $514,000 | Lawyers Title |
Mortgage History
| Date | Status | Loan Amount | Loan Type |
|---|---|---|---|
| Previous Owner | $100,000 | Unknown | |
| Previous Owner | $426,750 | Adjustable Rate Mortgage/ARM | |
| Previous Owner | $334,000 | New Conventional | |
| Previous Owner | $42,000 | Unknown |
Property History
| Date | Event | Price | Change | Sq Ft Price |
|---|---|---|---|---|
| 07/17/2017 07/17/17 | Sold | $569,000 | -1.7% | $151 / Sq Ft |
| 04/03/2017 04/03/17 | Pending | -- | -- | -- |
| 02/05/2017 02/05/17 | For Sale | $579,000 | +12.6% | $153 / Sq Ft |
| 01/09/2016 01/09/16 | Sold | $514,000 | -12.0% | $135 / Sq Ft |
| 09/10/2015 09/10/15 | Price Changed | $584,059 | +5.1% | $154 / Sq Ft |
| 09/02/2015 09/02/15 | Price Changed | $555,815 | -1.4% | $146 / Sq Ft |
| 08/28/2015 08/28/15 | Price Changed | $563,815 | +0.8% | $149 / Sq Ft |
| 07/10/2015 07/10/15 | Price Changed | $559,571 | -5.5% | $147 / Sq Ft |
| 05/28/2015 05/28/15 | Price Changed | $592,059 | +1.9% | $156 / Sq Ft |
| 05/18/2015 05/18/15 | For Sale | $580,852 | -- | $153 / Sq Ft |
Tax History Compared to Growth
Tax History
| Year | Tax Paid | Tax Assessment Tax Assessment Total Assessment is a certain percentage of the fair market value that is determined by local assessors to be the total taxable value of land and additions on the property. | Land | Improvement |
|---|---|---|---|---|
| 2025 | $10,251 | $956,760 | $287,028 | $669,732 |
| 2023 | $10,251 | $622,281 | $142,173 | $480,108 |
| 2022 | $9,606 | $610,081 | $139,386 | $470,695 |
| 2021 | $9,461 | $598,119 | $136,653 | $461,466 |
| 2020 | $9,348 | $591,987 | $135,252 | $456,735 |
| 2019 | $9,182 | $580,380 | $132,600 | $447,780 |
| 2018 | $9,063 | $569,000 | $130,000 | $439,000 |
| 2017 | $8,566 | $524,280 | $132,600 | $391,680 |
| 2016 | $8,463 | $514,000 | $130,000 | $384,000 |
| 2015 | $6,996 | $587,896 | $233,928 | $353,968 |
Agents Affiliated with this Home
-
Sadid Lodi
S
Seller's Agent in 2017
Sadid Lodi
K Pacific Group
(909) 860-6640
1 in this area
7 Total Sales
-
T
Seller's Agent in 2016
Teresa Taylor
NON-MEMBER/NBA or BTERM OFFICE
Map
Source: California Regional Multiple Listing Service (CRMLS)
MLS Number: OC17024246
APN: 168-370-009
- 12221 Dewar Dr
- 12179 Dewar Dr
- 12047 Dewar Dr
- 12018 Dewar Dr
- 4224 Oliphant Ct
- 12011 Quantico Dr
- 4320 Ambs Dr
- 4192 Bear Place
- 835 Baghdady St
- 2981 Pembroke Cir
- 4000 Pierce St Unit 282
- 4000 Pierce St Unit 284
- 4000 Pierce St Unit 132
- 4000 Pierce St Unit 220
- 4000 Pierce St Unit 195
- 4000 Pierce St Unit 279
- 4000 Pierce St Unit 353
- 4000 Pierce St Unit 60
- 580 Hillsborough Way
- 59 Oldenburg Ln






