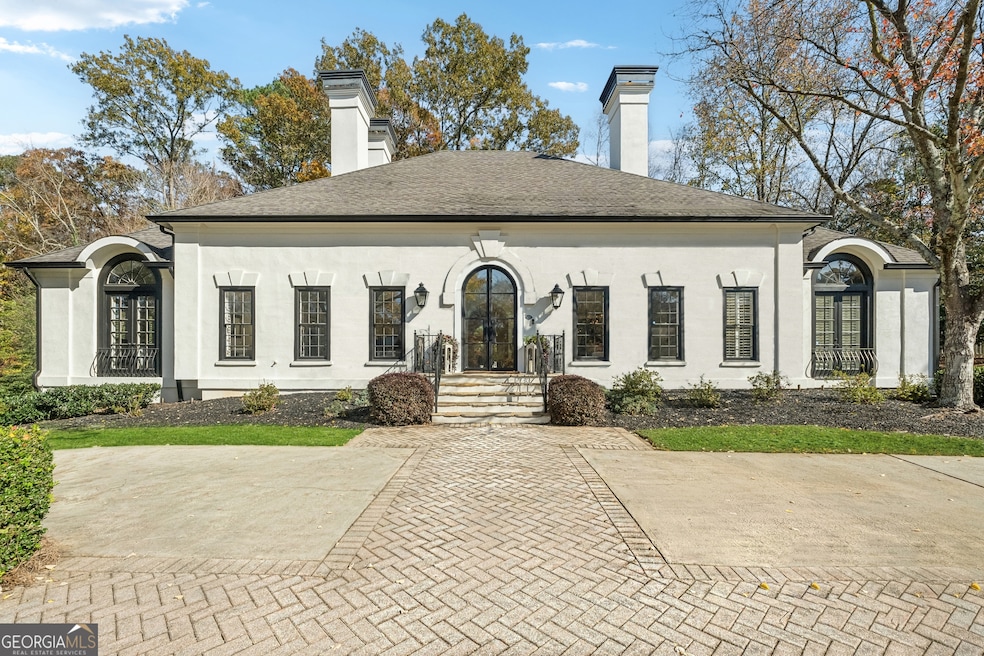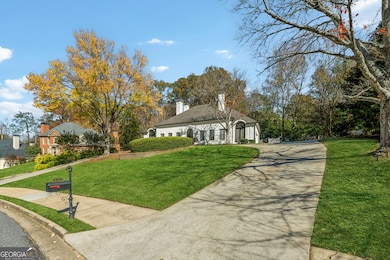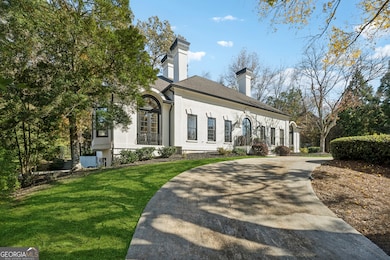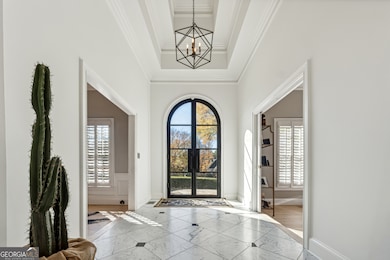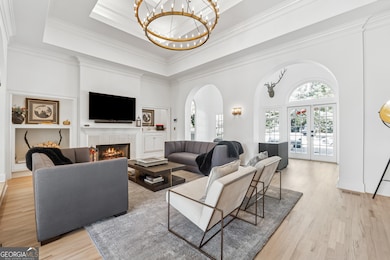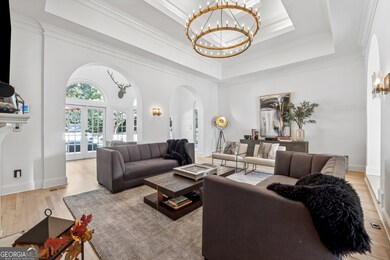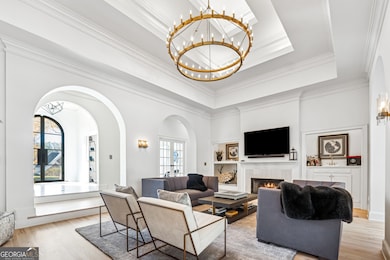Welcome to a one-of-a-kind retreat, thoughtfully elevated with more than $400,000 in upscale enhancements where elegance meets modern design. Every detail invites you to experience a life of effortless luxury. From the moment you enter, breathtaking arches frame a museum-like ambiance, while an abundance of natural light floods through expansive windows, creating a warm and inviting glow. At the heart of the home, the masterfully designed gourmet kitchen is a chef's dream, featuring stunning stone countertops, a built-in state-of-the-art espresso machine for your morning ritual, and sleek, high-end appliances that make every meal a masterpiece. The herringbone floors add a touch of timeless luxury, seamlessly tying together the thoughtfully curated interiors. Unwind in the primary suite-a private sanctuary designed for ultimate relaxation. Wake up and step onto indulgent heated floors, offering a spa-like experience from the moment your day begins. The spa-inspired bath features an oversized custom shower, a freestanding soaking tub perfect for melting away the stresses of the day, and a state-of-the-art smart toilet/bidet with a heated seat, adding an extra touch of comfort and sophistication to your daily routine. Spacious guest suites, each with en-suite baths, ensure comfort for family and visitors alike. Downstairs, the beautifully finished basement offers a cozy den and movie theater-an ideal space for intimate gatherings, game nights, or cinematic experiences. Step outside to your private backyard retreat, where morning coffee or evening cocktails feel like a daily indulgence. Beyond the home, immerse yourself in an unparalleled community lifestyle with access to six lighted tennis courts, a junior Olympic pool (home to the neighborhood swim team), a kiddie pool, playground, basketball court, and a sprawling 20+ acre private park along the Chattahoochee River. Plus, enjoy the added benefit of top-tier education at award-winning Paul Duke STEM High. Every inch of this home has been thoughtfully crafted to inspire and elevate daily living. Whether hosting lavish gatherings, savoring quiet moments, or embracing an active lifestyle, this is more than a home-it's an experience. Every corner of this home has been crafted with care, ensuring a flawless experience for those seeking a refined and inspiring atmosphere!

