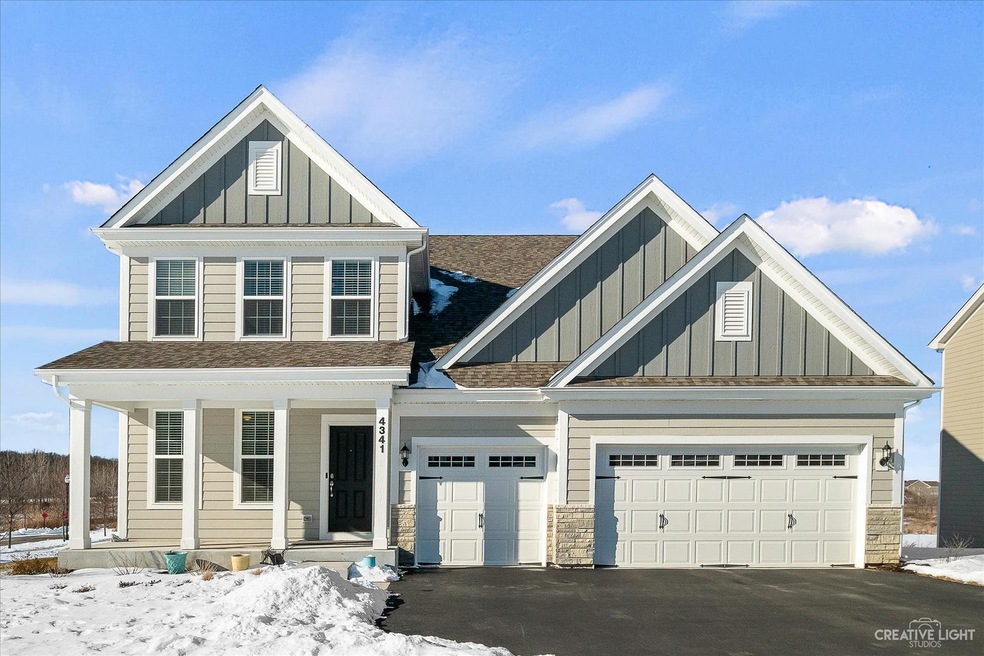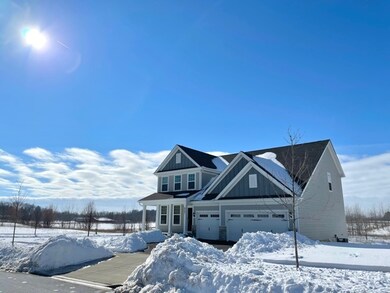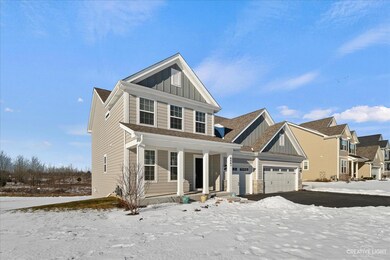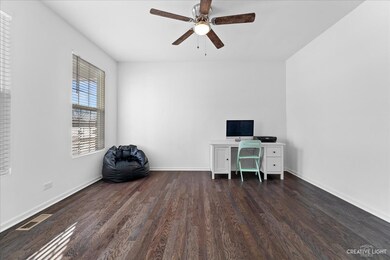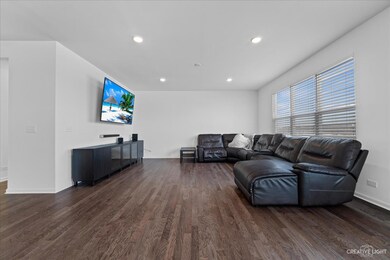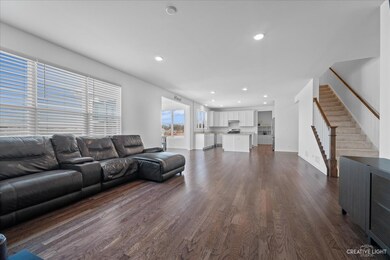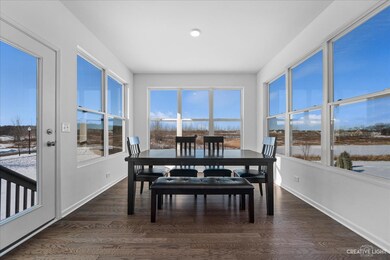
4341 Rudyard Kipling Rd Elgin, IL 60124
Bowes NeighborhoodHighlights
- Backs to Open Ground
- Wood Flooring
- Sun or Florida Room
- Howard B. Thomas Grade School Rated 9+
- Loft
- Corner Lot
About This Home
As of May 2021Lovely like new home in highly desirable Stonebrook of Elgin. This home sits on a large corner lot with open land all around it. An abundance of natural sunlight pours in throughout. Open floor plan with gorgeous kitchen and hardwood floors throughout first floor. The kitchen in this home showcases stainless steel appliances, beautiful 42" white cabinetry, extra large island, granite counter tops, & a walk-in pantry. Private den with hardwood and french doors. Large laundry area and mudroom right off the kitchen and garage. The second floor of the home includes a loft for additional entertaining as well as 4 generously sized rooms all with walk-in closets. Included in the private owner's suite features a taller sink cabinet with double sinks, separate shower, soaker tub, and WIC. Bonus features on this home include a finished walkout basement with full kitchen and sunroom. The sun room off the kitchen is surrounded by windows and amazing views. Large attached 3 car garage. This home is truly move in ready. Award winning Burlington schools. Ideal country like setting in Elgin conveniently located near shopping, restaurants, schools, and major interstates. Meticulously cared for home. Come take a tour.
Last Agent to Sell the Property
Realstar Realty, Inc License #475158668 Listed on: 02/05/2021
Home Details
Home Type
- Single Family
Est. Annual Taxes
- $14,824
Year Built
- 2018
Lot Details
- Backs to Open Ground
- East or West Exposure
- Corner Lot
HOA Fees
- $62 per month
Parking
- Attached Garage
- Garage Door Opener
- Driveway
- Parking Included in Price
- Garage Is Owned
Home Design
- Slab Foundation
- Asphalt Shingled Roof
Interior Spaces
- Mud Room
- Family Room Downstairs
- Loft
- Sun or Florida Room
- Wood Flooring
- Laundry on main level
Kitchen
- Oven or Range
- Range Hood
- Microwave
- High End Refrigerator
- Dishwasher
- Stainless Steel Appliances
- Kitchen Island
- Disposal
Bedrooms and Bathrooms
- Dual Sinks
- Primary Bathroom Bathtub Only
- Soaking Tub
- Separate Shower
Finished Basement
- Exterior Basement Entry
- Finished Basement Bathroom
- Basement Storage
Outdoor Features
- Porch
Utilities
- Forced Air Heating and Cooling System
- Heating System Uses Gas
Listing and Financial Details
- $5,000 Seller Concession
Ownership History
Purchase Details
Home Financials for this Owner
Home Financials are based on the most recent Mortgage that was taken out on this home.Purchase Details
Purchase Details
Purchase Details
Similar Homes in Elgin, IL
Home Values in the Area
Average Home Value in this Area
Purchase History
| Date | Type | Sale Price | Title Company |
|---|---|---|---|
| Warranty Deed | $465,000 | Chicago Title Insurance Co | |
| Special Warranty Deed | $6,335,000 | First American Title Ins Co | |
| Warranty Deed | $3,808,000 | Chicago Title Insurance Co | |
| Warranty Deed | $800,000 | Chicago Title Insurance Co |
Mortgage History
| Date | Status | Loan Amount | Loan Type |
|---|---|---|---|
| Open | $441,750 | New Conventional | |
| Previous Owner | $372,000 | New Conventional |
Property History
| Date | Event | Price | Change | Sq Ft Price |
|---|---|---|---|---|
| 05/03/2021 05/03/21 | Sold | $465,000 | -0.9% | $167 / Sq Ft |
| 03/05/2021 03/05/21 | Pending | -- | -- | -- |
| 02/27/2021 02/27/21 | For Sale | $469,000 | 0.0% | $169 / Sq Ft |
| 02/13/2021 02/13/21 | Pending | -- | -- | -- |
| 02/05/2021 02/05/21 | For Sale | $469,000 | +25.1% | $169 / Sq Ft |
| 10/30/2018 10/30/18 | Sold | $375,000 | -1.3% | $135 / Sq Ft |
| 09/28/2018 09/28/18 | Pending | -- | -- | -- |
| 07/09/2018 07/09/18 | Price Changed | $379,900 | -2.6% | $137 / Sq Ft |
| 06/04/2018 06/04/18 | For Sale | $389,900 | -- | $140 / Sq Ft |
Tax History Compared to Growth
Tax History
| Year | Tax Paid | Tax Assessment Tax Assessment Total Assessment is a certain percentage of the fair market value that is determined by local assessors to be the total taxable value of land and additions on the property. | Land | Improvement |
|---|---|---|---|---|
| 2021 | $14,824 | $151,497 | $20,633 | $130,864 |
| 2020 | $11,915 | $120,681 | $20,262 | $100,419 |
| 2019 | $11,986 | $119,121 | $20,000 | $99,121 |
| 2018 | $1,875 | $17,514 | $17,514 | $0 |
| 2017 | $186,560 | $17,070 | $17,070 | $0 |
| 2016 | $1,967 | $16,665 | $16,665 | $0 |
| 2015 | -- | $16,665 | $16,665 | $0 |
| 2014 | -- | $1,200 | $1,200 | $0 |
| 2013 | -- | $1,220 | $1,220 | $0 |
Agents Affiliated with this Home
-

Seller's Agent in 2021
Cathy Haggerty
Realstar Realty, Inc
(630) 207-8399
2 in this area
19 Total Sales
-

Buyer's Agent in 2021
Brian Khurelbaatar
Compass
(773) 936-7479
2 in this area
133 Total Sales
-

Seller's Agent in 2018
Sarah Goss
Southwestern Real Estate, Inc.
(630) 202-3531
1 in this area
163 Total Sales
-

Buyer's Agent in 2018
Karen Dumais
Berkshire Hathaway HomeServices American Heritage
(847) 778-7846
61 Total Sales
Map
Source: Midwest Real Estate Data (MRED)
MLS Number: MRD10987933
APN: 05-26-403-011
- 4351 Rudyard Kipling Rd
- 9N660 Whispering Springs Ln
- 4378 John Milton Rd
- 4076 Pompton Ave Unit 663
- 3595 Tournament Dr
- 3880 Kingsmill Dr
- 3879 Seigle Dr
- 3907 Eagle Ridge Dr
- 3866 Kingsmill Dr
- 3667 Thornhill Dr
- 3848 Valhalla Dr
- 39W365 Hogan Hill
- 1110 Pine Valley Ct
- 1000 Broadmoor Dr
- 41W072 Bowes Rd
- 3539 Crosswater Ct
- 3616 Sahara Rd
- 3608 Sandstone Cir
- 3618 Sahara Rd
- 3624 Sahara Rd
