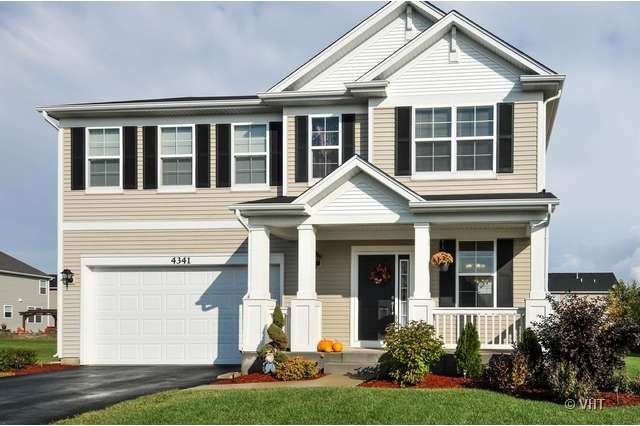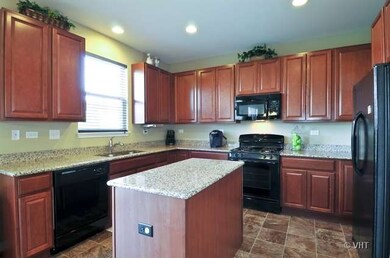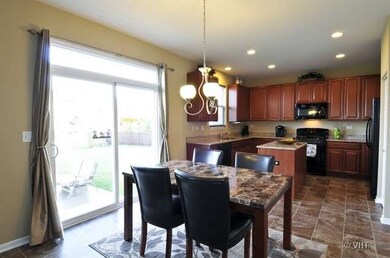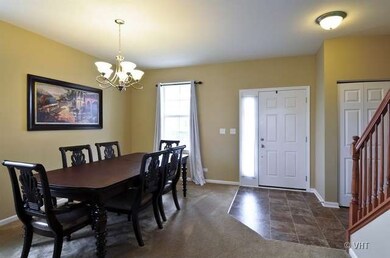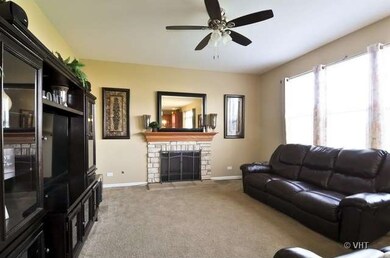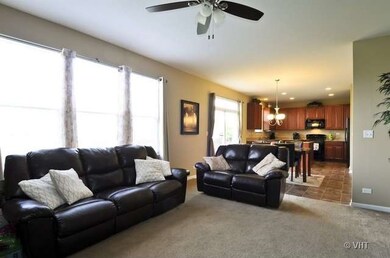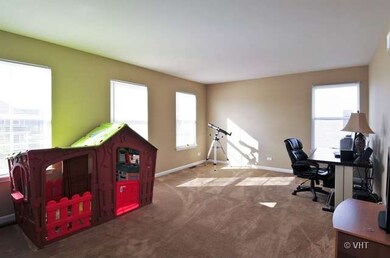
4341 Schofield Dr Oswego, IL 60543
South Oswego NeighborhoodHighlights
- Traditional Architecture
- Loft
- Porch
- Oswego High School Rated A-
- Walk-In Pantry
- Attached Garage
About This Home
As of July 2018Fantastic pool/clubhouse community w/ onsite school! Granite counters in kitchen with 42" cabinets and island. Family room opens to kitchen and features stone fireplace. Generous room sizes. Master has double tray ceiling and private bath with walk in shower. Large closets! Walk to school, park. Convenient to shopping and park and ride. Loft may be converted to 4th bedroom. Just move in and enjoy.
Last Agent to Sell the Property
john greene, Realtor License #471018035 Listed on: 01/23/2015

Last Buyer's Agent
Diann Carey
Baird & Warner
Home Details
Home Type
- Single Family
Est. Annual Taxes
- $8,958
Year Built
- 2012
HOA Fees
- $66 per month
Parking
- Attached Garage
- Garage Transmitter
- Garage Door Opener
- Driveway
- Garage Is Owned
Home Design
- Traditional Architecture
- Asphalt Shingled Roof
- Vinyl Siding
Interior Spaces
- Dining Area
- Loft
Kitchen
- Breakfast Bar
- Walk-In Pantry
- Oven or Range
- Microwave
- Dishwasher
- Kitchen Island
- Disposal
Bedrooms and Bathrooms
- Primary Bathroom is a Full Bathroom
- Separate Shower
Laundry
- Laundry on upper level
- Dryer
- Washer
Unfinished Basement
- Partial Basement
- Crawl Space
Outdoor Features
- Patio
- Porch
Utilities
- Forced Air Heating and Cooling System
- Heating System Uses Gas
Listing and Financial Details
- $5,000 Seller Concession
Ownership History
Purchase Details
Home Financials for this Owner
Home Financials are based on the most recent Mortgage that was taken out on this home.Purchase Details
Home Financials for this Owner
Home Financials are based on the most recent Mortgage that was taken out on this home.Purchase Details
Home Financials for this Owner
Home Financials are based on the most recent Mortgage that was taken out on this home.Similar Homes in the area
Home Values in the Area
Average Home Value in this Area
Purchase History
| Date | Type | Sale Price | Title Company |
|---|---|---|---|
| Warranty Deed | $168,000 | Near North National Title | |
| Warranty Deed | $230,000 | Fidelity Natl Title Ins Co | |
| Warranty Deed | $218,000 | Chicago Title Insurance Co |
Mortgage History
| Date | Status | Loan Amount | Loan Type |
|---|---|---|---|
| Open | $20,757 | FHA | |
| Open | $241,800 | FHA | |
| Closed | $245,421 | FHA | |
| Previous Owner | $26,062 | Future Advance Clause Open End Mortgage | |
| Previous Owner | $225,834 | FHA | |
| Previous Owner | $213,268 | FHA |
Property History
| Date | Event | Price | Change | Sq Ft Price |
|---|---|---|---|---|
| 07/30/2018 07/30/18 | Sold | $268,000 | -0.7% | $117 / Sq Ft |
| 06/20/2018 06/20/18 | Pending | -- | -- | -- |
| 06/19/2018 06/19/18 | For Sale | $270,000 | +17.4% | $117 / Sq Ft |
| 05/22/2015 05/22/15 | Sold | $230,000 | 0.0% | $100 / Sq Ft |
| 03/05/2015 03/05/15 | Pending | -- | -- | -- |
| 02/27/2015 02/27/15 | Price Changed | $230,000 | -3.8% | $100 / Sq Ft |
| 01/23/2015 01/23/15 | For Sale | $239,000 | -- | $104 / Sq Ft |
Tax History Compared to Growth
Tax History
| Year | Tax Paid | Tax Assessment Tax Assessment Total Assessment is a certain percentage of the fair market value that is determined by local assessors to be the total taxable value of land and additions on the property. | Land | Improvement |
|---|---|---|---|---|
| 2024 | $8,958 | $117,312 | $28,538 | $88,774 |
| 2023 | $7,982 | $103,816 | $25,255 | $78,561 |
| 2022 | $7,982 | $94,378 | $22,959 | $71,419 |
| 2021 | $7,693 | $88,204 | $21,457 | $66,747 |
| 2020 | $7,769 | $88,204 | $21,457 | $66,747 |
| 2019 | $7,705 | $86,260 | $21,457 | $64,803 |
| 2018 | $7,837 | $86,260 | $21,457 | $64,803 |
| 2017 | $7,651 | $80,617 | $20,053 | $60,564 |
| 2016 | $7,324 | $76,415 | $19,008 | $57,407 |
| 2015 | $7,210 | $72,090 | $17,932 | $54,158 |
| 2014 | -- | $72,090 | $17,932 | $54,158 |
| 2013 | -- | $72,090 | $17,932 | $54,158 |
Agents Affiliated with this Home
-
Kimberly Grant

Seller's Agent in 2018
Kimberly Grant
john greene Realtor
(630) 251-4244
51 in this area
290 Total Sales
-
George Simic

Buyer's Agent in 2018
George Simic
john greene Realtor
(224) 805-7955
1 in this area
219 Total Sales
-
D
Buyer's Agent in 2015
Diann Carey
Baird & Warner
Map
Source: Midwest Real Estate Data (MRED)
MLS Number: MRD08822997
APN: 02-25-454-004
- 4106 Weaver Ct
- 561 Sudbury Cir
- 5085 Half Round Rd
- 565 Sudbury Cir
- 63 Oak Creek Dr
- 414 Sudbury Cir
- 23 Eagle View Ln
- 211 Cambridge Ct
- 53 Abbeyfeale Dr
- 406 Windsor Dr
- 23 Colony Ct
- 446 Windsor Dr
- 483 Deerfield Dr
- 10 W Timberlake Trail
- 21 W Timberlake Trail
- 13 Gunflint Ct
- 607 Vista Dr Unit 2
- 552 Lakeview Dr
- 651 Vista Dr Unit 2
- 395 Danforth Dr
