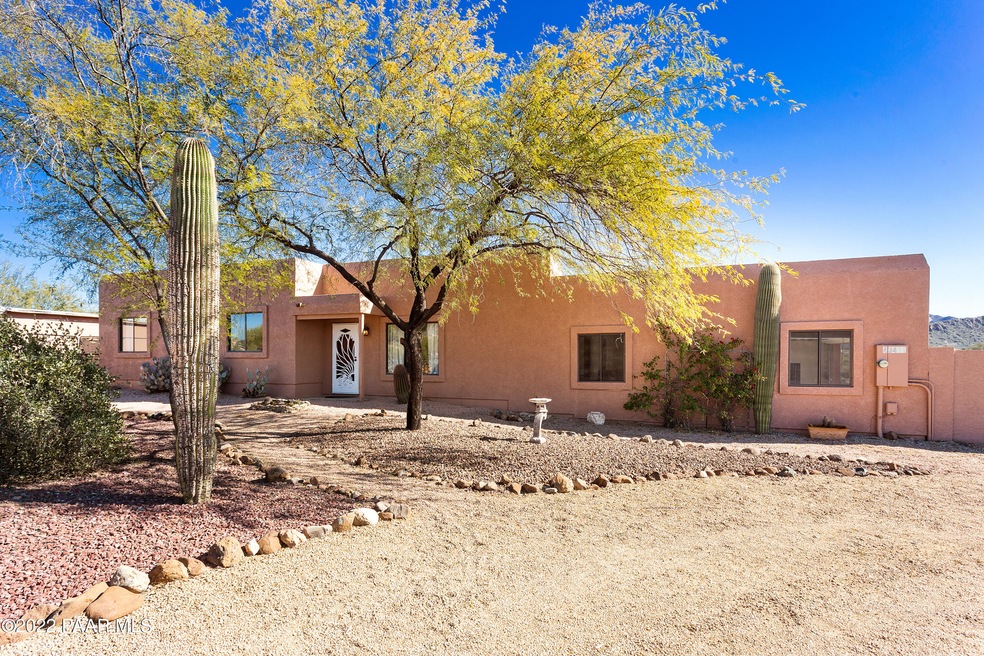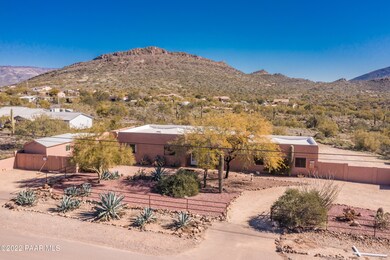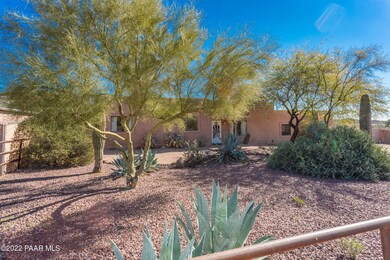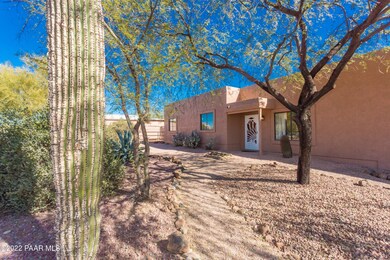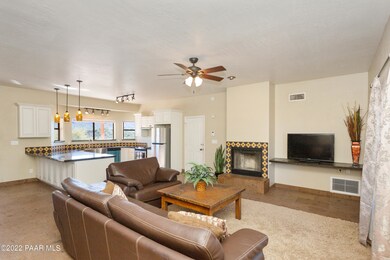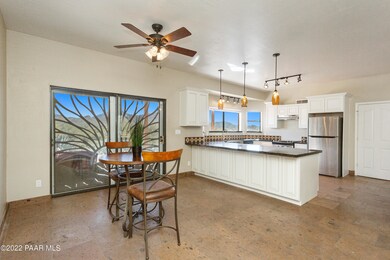
43411 N 3rd Ave New River, AZ 85087
Estimated Value: $544,000 - $584,000
Highlights
- Corral
- Mountain View
- Wood Flooring
- New River Elementary School Rated A-
- Contemporary Architecture
- Marble Countertops
About This Home
As of March 2022Beautiful Santa Fe Pueblo 3 bedroom, 2 bath home on over an acre of land in the High Sonoran Desert boasting panoramic mountain views, Views of Daisey Mt and a beautiful sunrise views of Circle Mt, 2 RV pads/full hookups, two separate meters, one pad has an unfinished/unpermitted guest house with running toilet and working shower. Pad is gated both front and rear. 2 car garage with epoxy floor, circular drive, two 2500 gallon storage tanks. Home has been renovated. new interior paint, new exterior paint,, complete kitchen remodel, new 36' farm sink, new fixtures, custom stone floors, new granite counters, open floor plan remodeled bathrooms.Seller is licensed agent. Open house Saturday 2 /11 11am-2pm. Offers received over the weekend will have a 5pm response time Monday, 2/14/22.
Last Agent to Sell the Property
Better Homes And Gardens Real Estate Bloomtree Realty License #SA664287000 Listed on: 02/04/2022

Last Buyer's Agent
NON MEMBER
EVERGREEN HOMES
Home Details
Home Type
- Single Family
Est. Annual Taxes
- $2,497
Year Built
- Built in 1993
Lot Details
- 1.13 Acre Lot
- Property fronts a county road
- Rural Setting
- Landscaped
- Property is zoned Maricopa County
Parking
- 2 Car Garage
- Circular Driveway
Home Design
- Contemporary Architecture
- Santa Fe Architecture
- Slab Foundation
- Wood Frame Construction
- Foam Roof
- Stucco Exterior
Interior Spaces
- 1,664 Sq Ft Home
- 1-Story Property
- Ceiling Fan
- Wood Burning Fireplace
- Drapes & Rods
- Window Screens
- Mountain Views
- Fire and Smoke Detector
Kitchen
- Eat-In Kitchen
- Electric Range
- Dishwasher
- Kitchen Island
- Marble Countertops
- Tile Countertops
- Disposal
Flooring
- Wood
- Stone
Bedrooms and Bathrooms
- 3 Bedrooms
- Split Bedroom Floorplan
- 2 Full Bathrooms
- Granite Bathroom Countertops
Laundry
- Laundry Room
- Dryer
- Washer
Outdoor Features
- Covered patio or porch
Horse Facilities and Amenities
- Corral
- Tack Room
Utilities
- Forced Air Heating and Cooling System
- Refrigerated and Evaporative Cooling System
- Electricity To Lot Line
- Water Holding Tank
- Private Company Owned Well
- Electric Water Heater
- Septic System
- Satellite Dish
Community Details
- No Home Owners Association
Listing and Financial Details
- Assessor Parcel Number 202-21-037-C
Ownership History
Purchase Details
Home Financials for this Owner
Home Financials are based on the most recent Mortgage that was taken out on this home.Purchase Details
Home Financials for this Owner
Home Financials are based on the most recent Mortgage that was taken out on this home.Purchase Details
Home Financials for this Owner
Home Financials are based on the most recent Mortgage that was taken out on this home.Similar Homes in the area
Home Values in the Area
Average Home Value in this Area
Purchase History
| Date | Buyer | Sale Price | Title Company |
|---|---|---|---|
| Foulger Paul C | $257,000 | Empire West Title Agency | |
| Mondano Sandra L | $170,000 | First American Title | |
| Hall Robert A | $137,000 | United Title Agency |
Mortgage History
| Date | Status | Borrower | Loan Amount |
|---|---|---|---|
| Open | Foulger Paul C | $47,750 | |
| Open | Foulger Paul C | $243,000 | |
| Closed | Foulger Paul C | $25,674 | |
| Closed | Foulger Paul C | $205,600 | |
| Previous Owner | Mondano Sandra L | $120,000 | |
| Previous Owner | Mondano Sandra L | $85,000 | |
| Previous Owner | Hall Robert A | $130,150 |
Property History
| Date | Event | Price | Change | Sq Ft Price |
|---|---|---|---|---|
| 03/08/2022 03/08/22 | Sold | $535,000 | +2.9% | $322 / Sq Ft |
| 02/06/2022 02/06/22 | Pending | -- | -- | -- |
| 02/04/2022 02/04/22 | For Sale | $520,000 | +102.3% | $313 / Sq Ft |
| 05/09/2014 05/09/14 | Sold | $257,000 | -0.8% | $154 / Sq Ft |
| 02/07/2014 02/07/14 | Price Changed | $259,000 | -8.5% | $156 / Sq Ft |
| 12/04/2013 12/04/13 | Price Changed | $283,000 | -2.1% | $170 / Sq Ft |
| 11/09/2013 11/09/13 | For Sale | $289,000 | -- | $174 / Sq Ft |
Tax History Compared to Growth
Tax History
| Year | Tax Paid | Tax Assessment Tax Assessment Total Assessment is a certain percentage of the fair market value that is determined by local assessors to be the total taxable value of land and additions on the property. | Land | Improvement |
|---|---|---|---|---|
| 2025 | $2,497 | $24,364 | -- | -- |
| 2024 | $2,363 | $23,204 | -- | -- |
| 2023 | $2,363 | $36,530 | $7,300 | $29,230 |
| 2022 | $2,272 | $28,260 | $5,650 | $22,610 |
| 2021 | $2,345 | $27,110 | $5,420 | $21,690 |
| 2020 | $2,294 | $25,780 | $5,150 | $20,630 |
| 2019 | $2,219 | $24,050 | $4,810 | $19,240 |
| 2018 | $2,139 | $22,860 | $4,570 | $18,290 |
| 2017 | $2,099 | $20,120 | $4,020 | $16,100 |
| 2016 | $1,905 | $19,800 | $3,960 | $15,840 |
| 2015 | $1,763 | $16,870 | $3,370 | $13,500 |
Agents Affiliated with this Home
-
Cindy Ortagus
C
Seller's Agent in 2022
Cindy Ortagus
Better Homes And Gardens Real Estate Bloomtree Realty
(928) 443-8800
1 in this area
42 Total Sales
-
Paul Foulger
P
Seller Co-Listing Agent in 2022
Paul Foulger
Realty ONE Group Mountain Desert
(928) 443-8800
1 in this area
26 Total Sales
-
N
Buyer's Agent in 2022
NON MEMBER
EVERGREEN HOMES
-
C
Seller's Agent in 2014
Cheryl Halvorson
D.L. Jones and Associates
-
Janelle Pietrocarlo-Caskie

Buyer's Agent in 2014
Janelle Pietrocarlo-Caskie
HomeSmart
(602) 689-9899
67 Total Sales
Map
Source: Prescott Area Association of REALTORS®
MLS Number: 1045186
APN: 202-21-037C
- 43605 N 7th Ave Unit 202-21-191A
- 210 W Yucca Ln
- 43426 N 7th Ave
- 43006 N 3rd Ave
- 42618 N 3rd Ave
- 755 W Honda Bow Rd
- 44306 N 1st Dr
- 42805 N 8th St
- 43400 N 13th Ave
- 42419 N Central Ave
- 0 Unknown -- Unit 6768308
- 43911 N 13th Ave
- 42424 N 3rd St
- 42213 N 3rd St
- 0 E Honda Bow Rd Unit 9K 6571603
- 43000 N 10th St
- 7XXX E Honda Bow Rd Rd
- 42043 N Bradon Way
- 41819 N Central Ave Unit 4
- 43908 N 10th St
- 43411 N 3rd Ave
- 43417 N 3rd Ave
- 43508 N 3rd Ave
- 43221 N 3rd Ave
- 43436 N 3rd Ave
- 43742 N 3rd Ave
- 305 W Leann Ln
- 43512 N 4th Ave
- 44803 N 3rd St
- 44804 N 3rd St
- 43524 N 4th Ave
- 43226 N 3rd Ave
- 3 W Calvary Rd
- 118 W Leann Ln
- 214 W Leann Ln
- 43610 N 3rd Ave
- 115 W Leann Ln
- 115 W Leann Ln
- 43046 N 3rd Ave
- 226 W Blue Wash Rd
