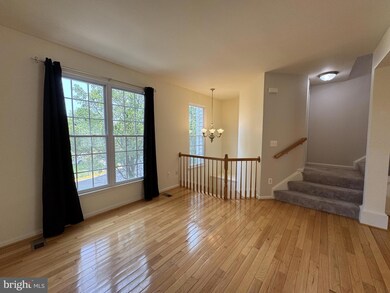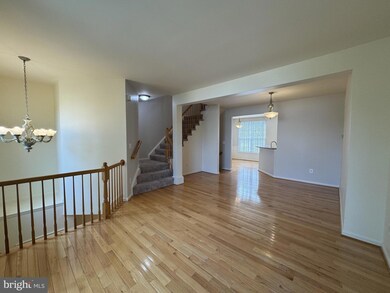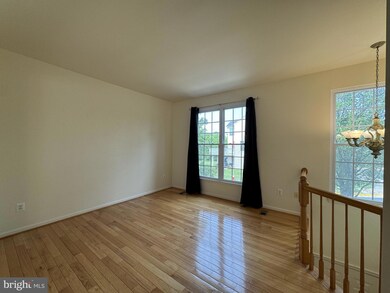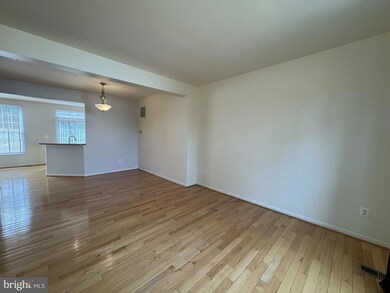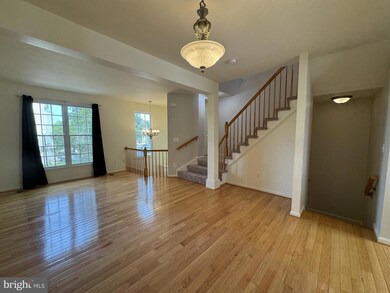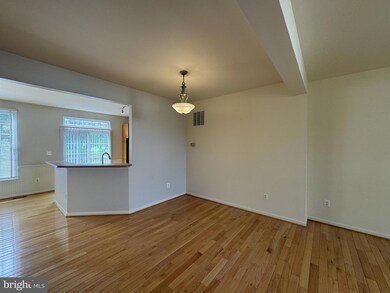43414 Nottingham Square Ashburn, VA 20147
Highlights
- Eat-In Gourmet Kitchen
- Open Floorplan
- Deck
- Discovery Elementary School Rated A-
- Colonial Architecture
- Wood Flooring
About This Home
Gorgeous 3 Bed 2.5 Bath Interior Townhome In Beautiful Ashbrier * Welcome to this beautifully maintained 3 bed, 2.5 bath interior townhome, offering a comfortable and inviting layout across multiple levels. Gleaming hardwood floors and large windows throughout fill the home with warmth and natural light, while the open-concept dining and living area is perfect for both everyday living and entertaining. The gourmet kitchen is outfitted with rich wooden 42" cabinets, spacious countertops, and a breakfast area ideal for casual dining. Upstairs, the carpeted bedrooms provide cozy retreats, including a spacious primary suite featuring a walk-in closet and an attached bathroom with a tub shower and double sink vanity. Well-appointed guest bedrooms offer double closets for ample storage. The lower-level family room opens the patio perfect for outdoor dining or relaxing, with a fenced yard and deck below offering additional privacy and outdoor space. An attached garage and concrete driveway add convenience and functionality. Located in a welcoming community with access to basketball courts and tot lots/playgrounds, this home combines comfort, style, and family-friendly amenitiesThis property has professional management, has 24-Hr emergency maintenance, and an online tenant portal. Sorry, no pets allowed.All residents are automatically enrolled in the Resident Benefits Package (RBP) for $42.95/month, which includes renters insurance, credit building to help boost your credit score with timely rent payments, $1M Identity Protection, HVAC air filter delivery (for applicable properties), move-in concierge service making utility connection and home service setup a breeze during your move-in, our best-in-class resident rewards program, and much more! The Resident Benefits Package is a voluntary program and may be terminated at any time, for any reason, upon thirty (30) days’ written notice. Tenants that do not upload their own renters insurance to the Tenant portal 5 days prior to move in will be automatically included in the RBP and the renters insurance program. More details upon application.Minimum monthly income 3 times the tenant’s portion of the monthly rent, acceptable rental history, credit history and criminal history.The landlord is exempt from accepting any source of funds pursuant to Virginia Code Section 36-96.2(I), and therefore does not accept housing vouchers at this property.
Listing Agent
Bay Property Mgmt Group Northern Virginia, LLC. License #0225270137 Listed on: 06/11/2025
Townhouse Details
Home Type
- Townhome
Est. Annual Taxes
- $4,703
Year Built
- Built in 1999
Lot Details
- 1,742 Sq Ft Lot
- Back Yard Fenced
- Property is in very good condition
Parking
- 1 Car Attached Garage
- Garage Door Opener
- Off-Street Parking
Home Design
- Colonial Architecture
- Slab Foundation
- Vinyl Siding
Interior Spaces
- 1,779 Sq Ft Home
- Property has 3 Levels
- Open Floorplan
- Ceiling Fan
- Entrance Foyer
- Family Room
- Combination Dining and Living Room
Kitchen
- Eat-In Gourmet Kitchen
- Gas Oven or Range
- Stove
- Ice Maker
- Dishwasher
- Disposal
Flooring
- Wood
- Carpet
Bedrooms and Bathrooms
- 3 Bedrooms
- En-Suite Primary Bedroom
- En-Suite Bathroom
- Walk-In Closet
- Bathtub with Shower
Laundry
- Laundry Room
- Dryer
- Washer
Outdoor Features
- Deck
- Patio
Schools
- Cedar Lane Elementary School
- Farmwell Station Middle School
- Broad Run High School
Utilities
- Forced Air Heating and Cooling System
- Vented Exhaust Fan
- Natural Gas Water Heater
- Phone Available
- Cable TV Available
Listing and Financial Details
- Residential Lease
- Security Deposit $3,100
- Tenant pays for utilities - some
- No Smoking Allowed
- 12-Month Min and 24-Month Max Lease Term
- Available 6/20/25
- $60 Application Fee
- Assessor Parcel Number 118101051000
Community Details
Overview
- Property has a Home Owners Association
- $43 Other Monthly Fees
- Built by WASHINGTON HOMES
- Ashbrier Subdivision, Abbey 1 Floorplan
- Ashbriar Homeowners Associatio Community
- Property Manager
Amenities
- Common Area
Recreation
- Community Basketball Court
- Jogging Path
Pet Policy
- No Pets Allowed
Map
Source: Bright MLS
MLS Number: VALO2099180
APN: 118-10-1051
- 43406 Nottingham Square
- 21529 Willow Breeze Square
- 21611 Kings Crossing Terrace
- 43447 Sweet Brandy Terrace
- 21631 Kings Crossing Terrace
- 21748 Kings Crossing Terrace
- 43295 Ardmore St
- 43557 Golden Meadow Cir
- 43776 Woodworth Ct
- 43577 Patching Pond Square
- 21627 Romans Dr
- 21623 Romans Dr
- 43497 Farringdon Square
- 21742 Dollis Hill Terrace
- 21746 Dollis Hill Terrace
- 21950 Garganey Terrace
- 21950 Garganey Terrace
- 21950 Garganey Terrace
- 21950 Garganey Terrace
- 21950 Garganey Terrace

