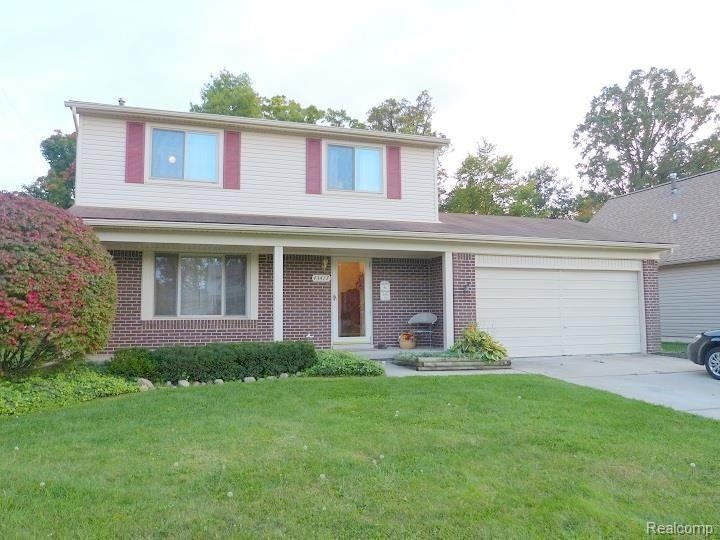
$215,000
- 2 Beds
- 1 Bath
- 929 Sq Ft
- 1953 Elmhurst St
- Canton, MI
Welcome to this charming single-family home—an ideal opportunity for homeowners seeking a property full of potential in a great location! Recently updated with fresh interior paint, brand new carpeting, and new window blinds throughout, this home offers immediate comfort and style. Enjoy the convenience of a recently installed dishwasher, updated ceiling fans in key living areas, and the peace of
Justin Ford EXP Realty Plymouth
