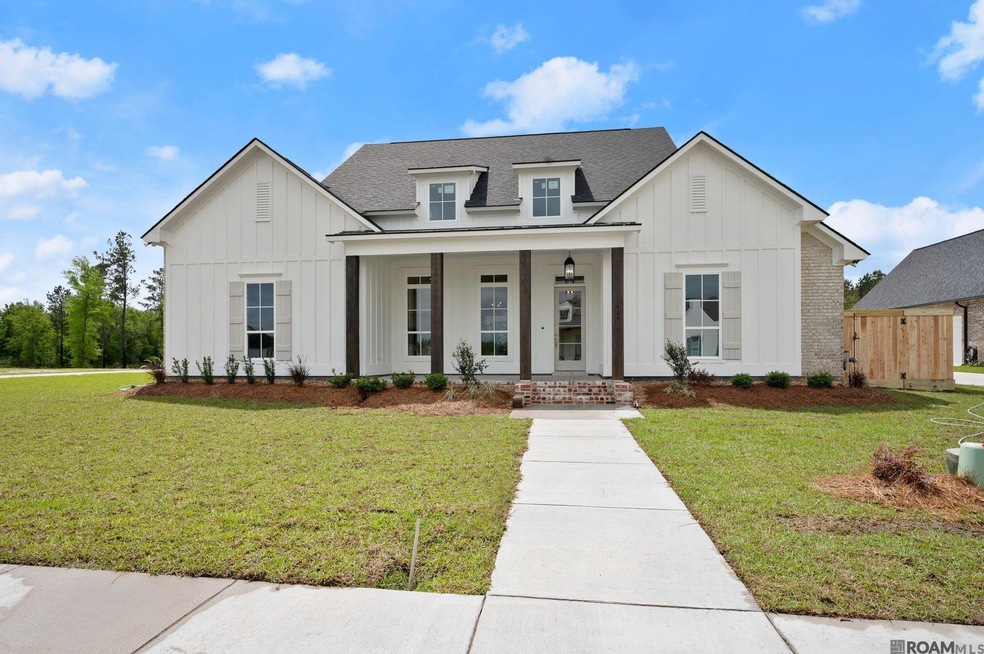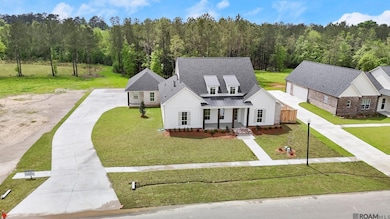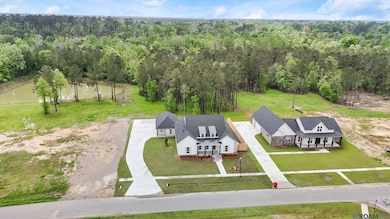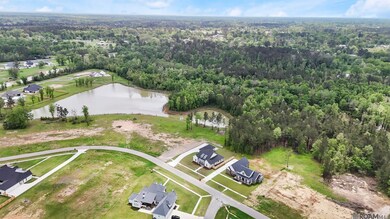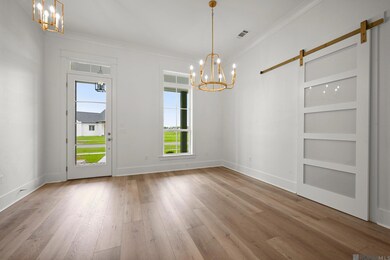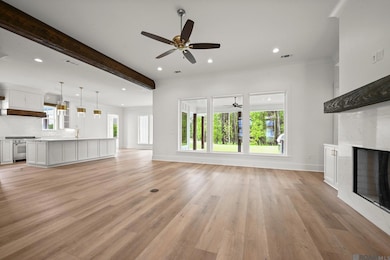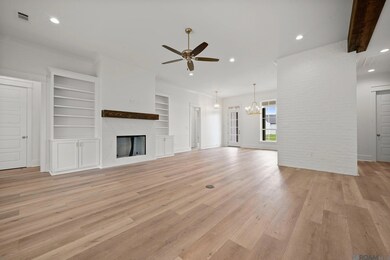
43419 Collyns Cove Prairieville, LA 70769
Estimated payment $4,517/month
Highlights
- Under Construction
- 2.12 Acre Lot
- Wood Flooring
- Galvez Primary School Rated A
- Traditional Architecture
- Outdoor Kitchen
About This Home
OPEN HOUSE SUNDAY, JULY 20TH FROM 1-3PM. New Construction in Prairieville. This Single-Story 4 bedroom/3 bath with additional office/flex space, located on a spacious 2.12-acre lot. The property offers a mix of modern luxury and functional living. Open concept with natural light, wood accents and triple split floor plan. 10’ and 11’ ceilings throughout. Formal dining, breakfast room and butler’s pantry. The living room features a wall of windows and gas fireplace. The kitchen is a focal point with custom cabinets, quartz countertops, high-end appliances, walk-in pantry and a multipurpose island. The primary bedroom overlooks the back acreage and boasts an en-suite bath with a luxurious free-standing tub, custom shower, large walk-in closet and separate vanity areas. The laundry room features utility sink, broom closet and adequate cabinet space. The drop zone is conveniently located just inside the side entryway and garage. A concrete pad is ready for a shop (17X43), if you decide or use it for additional parking. A California-style 2-car garage plus an additional bay for parking or storage. Rear porch with an outdoor kitchen area, overlooking a private yard with mature trees. Situated in the Hidden Lakes Subdivision, offering large lots (1-3 acres), ponds, sidewalks and shared community spaces. Close to top rated schools, shopping, restaurants, and medical facilities. The property perfectly balances peaceful country living with proximity to amenities, making it desirable for families or those seeking a serene retreat.
Home Details
Home Type
- Single Family
Est. Annual Taxes
- $632
Year Built
- Built in 2025 | Under Construction
Lot Details
- 2.12 Acre Lot
- Lot Dimensions are 120x772x126x732
- Oversized Lot
- Landscaped with Trees
HOA Fees
- $33 Monthly HOA Fees
Home Design
- Traditional Architecture
- Brick Exterior Construction
- Slab Foundation
- Frame Construction
- Shingle Roof
Interior Spaces
- 2,850 Sq Ft Home
- 1-Story Property
- Crown Molding
- Tray Ceiling
- Ceiling height of 9 feet or more
- Ceiling Fan
- Ventless Fireplace
- Fire and Smoke Detector
- Washer and Dryer Hookup
Kitchen
- Breakfast Bar
- Oven or Range
- Gas Cooktop
- Range Hood
- Microwave
- Dishwasher
- Stainless Steel Appliances
- Disposal
Flooring
- Wood
- Ceramic Tile
Bedrooms and Bathrooms
- 4 Bedrooms
- En-Suite Bathroom
- Walk-In Closet
- 3 Full Bathrooms
- Double Vanity
- Soaking Tub
- Separate Shower
Attic
- Attic Access Panel
- Walkup Attic
Parking
- 5 Car Garage
- Rear-Facing Garage
- Garage Door Opener
- Driveway
Outdoor Features
- Covered patio or porch
- Outdoor Kitchen
- Exterior Lighting
- Outdoor Grill
Utilities
- Cooling Available
- Heating System Uses Gas
- Gas Water Heater
- Community Sewer or Septic
Community Details
- Association fees include maint subd entry hoa, common area maintenance
- Built by Gm Real Estate, LLC
- Hidden Lakes Subdivision
Map
Home Values in the Area
Average Home Value in this Area
Tax History
| Year | Tax Paid | Tax Assessment Tax Assessment Total Assessment is a certain percentage of the fair market value that is determined by local assessors to be the total taxable value of land and additions on the property. | Land | Improvement |
|---|---|---|---|---|
| 2024 | $632 | $6,200 | $6,200 | $0 |
| 2023 | $633 | $6,200 | $6,200 | $0 |
| 2022 | $633 | $6,200 | $6,200 | $0 |
Property History
| Date | Event | Price | Change | Sq Ft Price |
|---|---|---|---|---|
| 07/11/2025 07/11/25 | Price Changed | $800,000 | -3.0% | $281 / Sq Ft |
| 05/17/2025 05/17/25 | Price Changed | $825,000 | -1.8% | $289 / Sq Ft |
| 01/09/2025 01/09/25 | For Sale | $840,000 | +600.0% | $295 / Sq Ft |
| 10/15/2024 10/15/24 | Sold | -- | -- | -- |
| 10/05/2024 10/05/24 | Pending | -- | -- | -- |
| 09/30/2024 09/30/24 | Price Changed | $120,000 | -3.6% | -- |
| 08/26/2024 08/26/24 | Price Changed | $124,500 | -2.0% | -- |
| 07/09/2024 07/09/24 | Price Changed | $127,000 | -2.2% | -- |
| 03/11/2024 03/11/24 | For Sale | $129,900 | 0.0% | -- |
| 03/08/2024 03/08/24 | Pending | -- | -- | -- |
| 01/13/2024 01/13/24 | For Sale | $129,900 | -- | -- |
Purchase History
| Date | Type | Sale Price | Title Company |
|---|---|---|---|
| Deed | $120,000 | None Listed On Document |
Similar Homes in Prairieville, LA
Source: Greater Baton Rouge Association of REALTORS®
MLS Number: 2025000603
APN: 020043982
- 43305 Collyns Cove
- 43541 Collyns Cove
- 15475 Molly Grace Dr
- 16050 Henderson Bayou Rd
- 16264 Greenwood Dr
- 15185 Lalonde Ln
- 43263 N Henderson Ave
- 44050 Lake Village Rd
- 43208 S Henderson Ave
- 42456 Goldstone Ave
- 42403 Tigers Eye Stone Ave
- 42406 Tigers Eye Stone Ave
- 42438 Harborstone Ave
- 16520 Orchard Way Dr
- 42365 Pebblestone Ave
- 43233 Meadow Grove Dr
- 15003 Louisiana 431
- TBA 1-C Louisiana 431
- TBA 1-A Louisiana 431
- 43591 Woodhollow Dr
- 42403 Tigers Eye Stone Ave
- 14450 Lake Meadows Ct
- 18154 Terraceside Dr
- 17544 Soaring Flight Dr
- 16297 Beech St
- 18258 River Landing Dr
- 41037 Galvez Trails Blvd
- 17599 Feather Ridge Dr
- 13876 Calle Sevario Dr
- 17634 Hoods Ridge Dr
- 40468 W Hernandez Ave Unit 2
- 40496 Sage Field Ct
- 40477 Sagefield Ct
- 40429 W Hernandez Ave Unit 4
- 18620 Bayside Dr
- 40514 1513
- 17487 Berkshire Dr
- 40326 Creekway Cove Ct
- 41063 Cannon Rd
- 18328 Lake Harbor Ln
