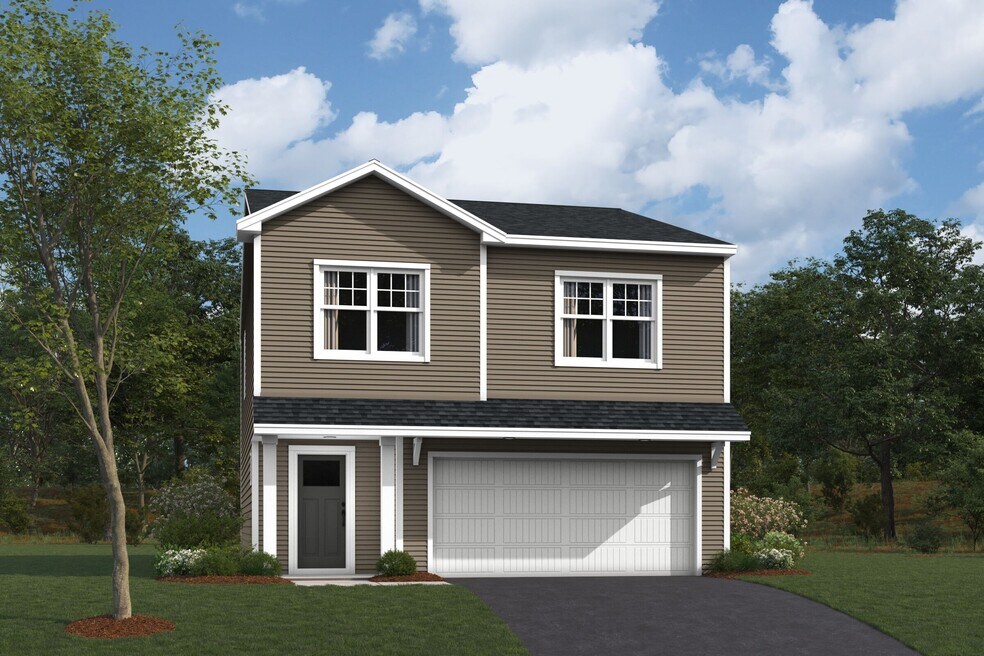
4342 Meadowview Dr Waconia, MN 55387
HolbrookEstimated payment $2,787/month
Highlights
- New Construction
- Pond in Community
- Park
- Southview Elementary School Rated 9+
- No HOA
- Trails
About This Home
Welcome to 4342 Meadowview Drive, a thoughtfully designed two-story home offering 1,957 square feet, 3 bedrooms, 2.5 bathrooms, and a 2-car garage in the Holbrook community of Waconia. Step inside from the covered front porch and into a welcoming foyer that leads to an open-concept main living area. The family room flows seamlessly into the dining room and kitchen, creating a comfortable space for everyday living and entertaining. The kitchen features ample counter space, a center island, and a convenient layout that keeps everything within reach. Just off the kitchen, a mud room adds everyday functionality, while sliding doors lead to a rear patio, perfect for enjoying the outdoors. Upstairs, you’ll find a spacious loft that offers flexible space for a second living area, home office, or playroom. The private owner’s suite includes a walk-in closet and an en-suite bath, creating a relaxing retreat at the end of the day. Two additional bedrooms share a full bath, and a conveniently located second-floor laundry room helps simplify daily routines. With its efficient layout, flexible living spaces, and outdoor patio, 4342 Meadowview Drive is designed to fit the way you live today. MLS# 7014948
Builder Incentives
10 years in the Twin Cities and we're giving you more ways to make your dream home a reality.
Imagine a home that inspires new beginnings and welcomes every possibility. Take advantage of exclusive incentives and start your next adventure today!
Lock in your limited-time, below-market rate now!*
Sales Office
| Monday |
10:00 AM - 5:00 PM
|
| Tuesday - Wednesday |
Closed
|
| Thursday - Sunday |
10:00 AM - 5:00 PM
|
Home Details
Home Type
- Single Family
Parking
- 2 Car Garage
Home Design
- New Construction
Interior Spaces
- 2-Story Property
Bedrooms and Bathrooms
- 3 Bedrooms
Community Details
Overview
- No Home Owners Association
- Pond in Community
Recreation
- Park
- Trails
Map
Other Move In Ready Homes in Holbrook
About the Builder
Frequently Asked Questions
- Holbrook
- 700 10th St E
- Waterford - Discovery Collection
- Waterford - Liberty Collection
- 710 Vista-D Blvd
- 109 Vista Way
- 202 Sandy Shores Rd
- The Fields of Waconia - Tradition
- The Fields of Waconia - Express Select
- Orchard Park - Hans Hagen Villa Collection
- Orchard Park - Smart Series
- 8577 Tellers Rd
- 418 Prairie View Dr
- Winkler Crossing
- XXX Minnesota 284
- TBD County Road 43
- XX TBD Mellgren Ln
- 9380 County Road 51
- 9380 County Rd 51
- 5980 County Road 10
Ask me questions while you tour the home.






