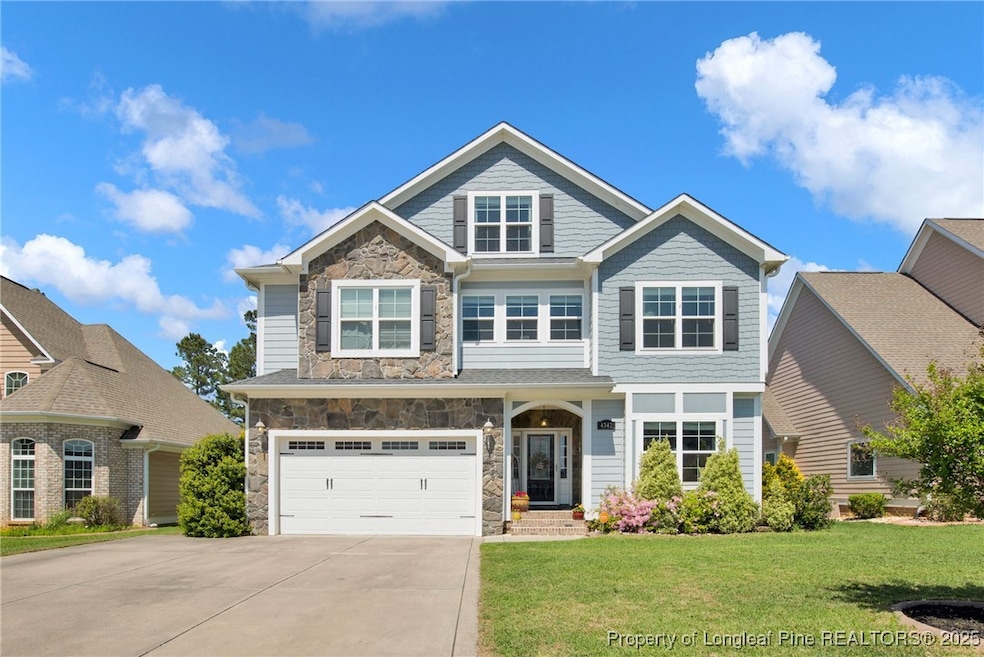
4342 Saleeby Way Fayetteville, NC 28306
Jack Britt NeighborhoodEstimated payment $3,653/month
Highlights
- Water Views
- Secondary Bathroom Jetted Tub
- Granite Countertops
- Stoney Point Elementary School Rated A-
- Bonus Room
- Formal Dining Room
About This Home
Seller is offering $5000 buyer credit with an accepted offer! Home interior was freshly painted in August 2025! Discover refined living in this stunning three-story home, perfectly blending modern sophistication with thoughtful design. Host dinners in the formal dining room with coffered ceilings or enjoy casual meals in the cozy dining area off of the kitchen. The spacious family room with a fireplace is perfect for relaxing or entertaining. The gourmet kitchen features a granite island, gas cooktop, double wall ovens, and a large walk-in pantry. Highlights include a central vacuum system, CAT 5E wiring, and an expansive owner’s suite with a marble ensuite, soaking tub, and walk-in shower. With four more bedrooms, 3.5 marble-topped baths, a second-floor laundry, and a bright third-floor flex room, there’s space for everyone. Crown molding, detailed trim, and a mix of hardwood and carpet flooring add elegance. Step outside to a screened-in porch and a large fenced yard with irrigation. You will also enjoy access to a shared boat slip!
Open House Schedule
-
Sunday, August 24, 20251:00 to 3:00 pm8/24/2025 1:00:00 PM +00:008/24/2025 3:00:00 PM +00:00Add to Calendar
Home Details
Home Type
- Single Family
Est. Annual Taxes
- $5,405
Year Built
- Built in 2015
Lot Details
- Lot Dimensions are 66 x 145 x 66 x 145
- Back Yard Fenced
- Property is in good condition
HOA Fees
- $15 Monthly HOA Fees
Parking
- 2 Car Attached Garage
- Garage Door Opener
Home Design
- Wood Frame Construction
- HardiePlank Type
- Stone Veneer
Interior Spaces
- 4,161 Sq Ft Home
- 3-Story Property
- Central Vacuum
- Tray Ceiling
- Ceiling Fan
- Factory Built Fireplace
- Gas Log Fireplace
- Entrance Foyer
- Formal Dining Room
- Open Floorplan
- Bonus Room
- Water Views
- Crawl Space
- Washer and Dryer Hookup
Kitchen
- Eat-In Kitchen
- Double Oven
- Gas Cooktop
- Microwave
- Dishwasher
- Kitchen Island
- Granite Countertops
- Disposal
Flooring
- Carpet
- Tile
Bedrooms and Bathrooms
- 5 Bedrooms
- Secondary Bathroom Jetted Tub
- Separate Shower
Home Security
- Home Security System
- Intercom
- Fire and Smoke Detector
Outdoor Features
- Screened Patio
- Porch
Schools
- Stoney Point Elementary School
- John Griffin Middle School
- Jack Britt Senior High School
Utilities
- Central Air
- Heat Pump System
Community Details
- Preserve At Lake Upchurch HOA
- The Preserve At Lake Upchurch Subdivision
Listing and Financial Details
- Exclusions: Security System
- Tax Lot 105
- Assessor Parcel Number 9494811406
Map
Home Values in the Area
Average Home Value in this Area
Tax History
| Year | Tax Paid | Tax Assessment Tax Assessment Total Assessment is a certain percentage of the fair market value that is determined by local assessors to be the total taxable value of land and additions on the property. | Land | Improvement |
|---|---|---|---|---|
| 2024 | $5,405 | $358,082 | $60,000 | $298,082 |
| 2023 | $5,405 | $358,082 | $60,000 | $298,082 |
| 2022 | $5,119 | $358,082 | $60,000 | $298,082 |
| 2021 | $5,082 | $358,082 | $60,000 | $298,082 |
| 2019 | $5,071 | $361,100 | $60,000 | $301,100 |
| 2018 | $5,047 | $361,100 | $60,000 | $301,100 |
| 2017 | $5,047 | $361,100 | $60,000 | $301,100 |
| 2016 | $4,330 | $321,447 | $50,000 | $271,447 |
Property History
| Date | Event | Price | Change | Sq Ft Price |
|---|---|---|---|---|
| 04/21/2025 04/21/25 | For Sale | $585,000 | +50.0% | $141 / Sq Ft |
| 03/21/2017 03/21/17 | Sold | $389,900 | 0.0% | $112 / Sq Ft |
| 02/20/2017 02/20/17 | Pending | -- | -- | -- |
| 01/01/2017 01/01/17 | For Sale | $389,900 | -- | $112 / Sq Ft |
Purchase History
| Date | Type | Sale Price | Title Company |
|---|---|---|---|
| Warranty Deed | $298,000 | Attorney | |
| Warranty Deed | $390,000 | Single Source Real Est Svcs |
Mortgage History
| Date | Status | Loan Amount | Loan Type |
|---|---|---|---|
| Previous Owner | $311,920 | New Conventional |
Similar Homes in Fayetteville, NC
Source: Longleaf Pine REALTORS®
MLS Number: 740949
APN: 9494-81-1406
- 4222 Dock View Rd
- 4304 Scout Camp Dr
- 6250 Waldos Beach Rd
- 4112 Newgate St
- 2441 Lakeview Dr
- 2603 Cherry Plum Dr
- 2627 Cherry Plum Dr
- 2145 Purebred Cir
- 2149 Purebred Cir
- 2141 Cir
- 2145 Purebred (Lot 54) Cir
- 2149 Purebred (Lot 55) Cir
- 2236 Cir
- 2223 Roadster Pony (Lot 168) Ln
- 2227 Roadster Pony (Lot 167) Ln
- 2236 Andalusian Dr
- 2426 Market Hill Dr
- 3831 Queen Anne Loop
- 2104 Saint Nicholas Dr
- 148 New Castle (Lot 23) Ct
- 6309 Cicada St
- 3117 Hunting Lodge Rd
- 1508 Thoroughbred Trail
- 3034 Cricket Rd
- 4748 Ritson Ln
- 3013 Folkstone Cir
- 6118 Lexington Dr
- 3429 Walterboro Dr
- 4240 High Stakes Cir
- 384 E Lake Ridge Rd
- 3511 Birchfield Ct
- 6712 Jacobs Creek Cir
- 3521 Harrisburg Dr
- 596 E Lake Ridge Rd
- 6483 Gaddis Dr






