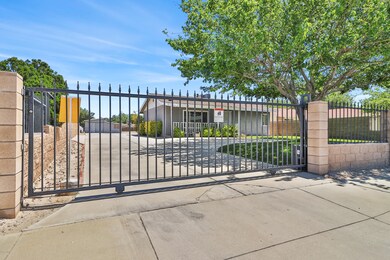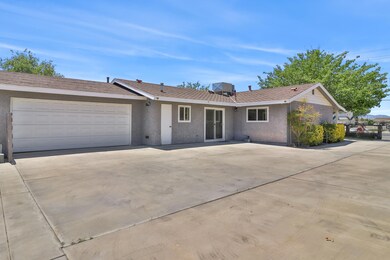
43424 20th St W Lancaster, CA 93534
Central Lancaster NeighborhoodEstimated Value: $488,000 - $626,000
Highlights
- RV Access or Parking
- 0.44 Acre Lot
- Traditional Architecture
- Auto Driveway Gate
- Room in yard for a pool
- Engineered Wood Flooring
About This Home
As of July 2020Amazing opportunity for the buyer in need of outdoor space, nearly 1/2 acre with wide RV access and PARKING, PARKING, PARKING!! Beautiful 3 bedroom, 2 bath behind a private gate. Separate, extra large workshop/storage building with electricity. The home features a remodeled kitchen with LG Viatera Quartz Surfaces and updated stainless steel appliances. Plenty of room in the kitchen to add an island or have an eat-in kitchen. Pergo wood-like flooring throughout the main areas and bedrooms. Tile floors in bathrooms and laundry room. Private master suite with its own bathroom and large walk-in closet. Secondary bedrooms are spacious and share another full bath. Indoor laundry room leads to attached 2 car garage. Highly upgraded, including newer double pane vinyl windows throughout. This home is light and bright with added solar tubes in the living room and bathroom. Newer interior doors, upgraded wide baseboards, recessed lighting, 200 amp upgraded electrical panel, tankless water heater, and rollup garage door with opener. Central air and a Master Cool swamp cooler. Antelope Mutual Water Company water bill is only $65/month. Plenty of room for you to add on, build a guest house, or add a pool! This home is turn-key and ready for you to move in!
Last Listed By
Allison Dyer
Pinnacle Estate Properties, Inc. License #02018837 Listed on: 05/06/2020
Home Details
Home Type
- Single Family
Est. Annual Taxes
- $5,690
Year Built
- Built in 1956 | Remodeled
Lot Details
- 0.44 Acre Lot
- Lot Dimensions are 66 x 293
- Fenced Yard
- Wrought Iron Fence
- Property is Fully Fenced
- Block Wall Fence
- Chain Link Fence
- Front Yard Sprinklers
- Lawn
- Property is zoned LRRA10000*
Parking
- 2 Car Direct Access Garage
- Oversized Parking
- Workshop in Garage
- Single Garage Door
- Garage Door Opener
- Driveway
- Auto Driveway Gate
- Guest Parking
- On-Street Parking
- RV Access or Parking
Home Design
- Traditional Architecture
- Slab Foundation
- Composition Shingle Roof
- Wood Siding
- Composition Shingle
- Stucco
Interior Spaces
- 1,380 Sq Ft Home
- 1-Story Property
- Wired For Data
- Built-In Features
- Ceiling Fan
- Recessed Lighting
- Double Pane Windows
- Window Screens
- Sliding Doors
- Insulated Doors
- Dining Area
Kitchen
- Eat-In Kitchen
- Self-Cleaning Oven
- Gas Cooktop
- Microwave
- Dishwasher
- Quartz Countertops
- Disposal
Flooring
- Engineered Wood
- Laminate
- Ceramic Tile
Bedrooms and Bathrooms
- 3 Bedrooms
- Walk-In Closet
- 2 Full Bathrooms
Laundry
- Laundry in unit
- Gas Dryer Hookup
Home Security
- Security System Owned
- Security Lights
- Carbon Monoxide Detectors
- Fire and Smoke Detector
Accessible Home Design
- Handicap Accessible
- Wheelchair Ramps
Eco-Friendly Details
- Energy-Efficient Appliances
- Energy-Efficient Windows
Outdoor Features
- Room in yard for a pool
- Front Porch
Utilities
- Forced Air Heating and Cooling System
- Swamp Cooler
- Heating System Uses Natural Gas
- Water Filtration System
- Tankless Water Heater
- Water Purifier
- Satellite Dish
Community Details
- No Home Owners Association
Listing and Financial Details
- Tax Lot 23
- Assessor Parcel Number 3125002006
- $9,900 Seller Concession
Ownership History
Purchase Details
Home Financials for this Owner
Home Financials are based on the most recent Mortgage that was taken out on this home.Purchase Details
Home Financials for this Owner
Home Financials are based on the most recent Mortgage that was taken out on this home.Purchase Details
Home Financials for this Owner
Home Financials are based on the most recent Mortgage that was taken out on this home.Purchase Details
Purchase Details
Home Financials for this Owner
Home Financials are based on the most recent Mortgage that was taken out on this home.Purchase Details
Purchase Details
Home Financials for this Owner
Home Financials are based on the most recent Mortgage that was taken out on this home.Purchase Details
Home Financials for this Owner
Home Financials are based on the most recent Mortgage that was taken out on this home.Purchase Details
Home Financials for this Owner
Home Financials are based on the most recent Mortgage that was taken out on this home.Purchase Details
Home Financials for this Owner
Home Financials are based on the most recent Mortgage that was taken out on this home.Purchase Details
Purchase Details
Similar Homes in Lancaster, CA
Home Values in the Area
Average Home Value in this Area
Purchase History
| Date | Buyer | Sale Price | Title Company |
|---|---|---|---|
| Tabishev Artur | $600,000 | Chicago Title Company | |
| Hovhannisyan Tigran | $338,000 | Lawyers Title Company | |
| Hovhannisyan Tigran | -- | Lawyers Title Company | |
| Kiser Fredric Arthur | -- | None Available | |
| Kiser Fredric A | $206,000 | None Available | |
| Deutsche Bank National Trust Co | $265,500 | Accommodation | |
| Alquisires Juan A | $250,000 | Fatcola | |
| Bautista Aura C | $165,000 | First American Title Co | |
| Garcia Rudy Quintero | $107,500 | First American Title Co | |
| Delacerda Cristobal | $70,000 | First American Title Co | |
| Delacerda Cristobal | -- | First American Title Co | |
| Hud | $80,963 | Fidelity National Title Ins | |
| Homeside Lending Inc | $80,963 | Fidelity National Title Ins |
Mortgage History
| Date | Status | Borrower | Loan Amount |
|---|---|---|---|
| Open | Tabishev Artur | $570,000 | |
| Previous Owner | Hovhannisyan Tigran | $321,100 | |
| Previous Owner | Kiser Fredric A | $177,750 | |
| Previous Owner | Kiser Fredric A | $195,605 | |
| Previous Owner | Alquisires Juan A | $280,000 | |
| Previous Owner | Alquisires Juan A | $52,500 | |
| Previous Owner | Alquisires Juan A | $188,000 | |
| Previous Owner | Bautista Aura C | $165,000 | |
| Previous Owner | Garcia Rudy Quintero | $113,000 | |
| Previous Owner | Garcia Rudy Quintero | $107,500 | |
| Previous Owner | Delacerda Cristobal | $63,000 | |
| Closed | Alquisires Juan A | $47,000 |
Property History
| Date | Event | Price | Change | Sq Ft Price |
|---|---|---|---|---|
| 07/02/2020 07/02/20 | Sold | $338,000 | 0.0% | $245 / Sq Ft |
| 06/02/2020 06/02/20 | Pending | -- | -- | -- |
| 05/05/2020 05/05/20 | For Sale | $338,000 | -- | $245 / Sq Ft |
Tax History Compared to Growth
Tax History
| Year | Tax Paid | Tax Assessment Tax Assessment Total Assessment is a certain percentage of the fair market value that is determined by local assessors to be the total taxable value of land and additions on the property. | Land | Improvement |
|---|---|---|---|---|
| 2024 | $5,690 | $358,686 | $177,114 | $181,572 |
| 2023 | $5,567 | $351,654 | $173,642 | $178,012 |
| 2022 | $5,332 | $344,760 | $170,238 | $174,522 |
| 2021 | $4,918 | $338,000 | $166,900 | $171,100 |
| 2020 | $4,001 | $263,000 | $66,000 | $197,000 |
| 2019 | $3,991 | $263,000 | $66,000 | $197,000 |
| 2018 | $3,744 | $243,000 | $61,000 | $182,000 |
| 2016 | $2,906 | $179,000 | $44,900 | $134,100 |
| 2015 | $2,743 | $165,500 | $41,500 | $124,000 |
| 2014 | $2,773 | $165,500 | $41,500 | $124,000 |
Agents Affiliated with this Home
-
A
Seller's Agent in 2020
Allison Dyer
Pinnacle Estate Properties, Inc.
Map
Source: Conejo Simi Moorpark Association of REALTORS®
MLS Number: 220004521
APN: 3125-002-006
- 17th West W Avenue K 4 Unit K
- 43308 18th St W
- 1736 W Avenue K
- 43208 18th St W
- 2040 W Avenue j13 Unit 34
- 0 W Avenue K-4 Unit SR25116674
- 0 Westfield Dr Vic 25th St W
- 43046 21st St W
- 1736 W Avenue k10
- 0 Westfield Dr
- 43719 21st St W
- 105 W Avenue K
- 43728 Sugar St
- 2358 W Avenue K
- 43119 15th St W
- 2503 Brentwood Dr
- 42948 Staffordshire Dr
- 2303 Dallin St
- 2246 W Avenue K 12
- 2308 Forry St
- 43424 20th St W
- 43416 20th St W
- 43436 20th St W
- 1849 W Avenue k4
- 1857 W Avenue k4
- 1841 W Avenue k4
- 43442 20th St W
- 1835 W Avenue k4
- 43450 20th St W
- 1827 W Avenue k4
- 43415 20th St W
- 43356 20th St W
- 1840 W Avenue k4
- 1817 W Avenue k4
- 43431 18th St W
- 43348 20th St W
- 0 W 20th St St W Unit 18004267
- 0 W 20th St St W Unit 19001367
- 43443 18th St W
- 2006 W Avenue k4






