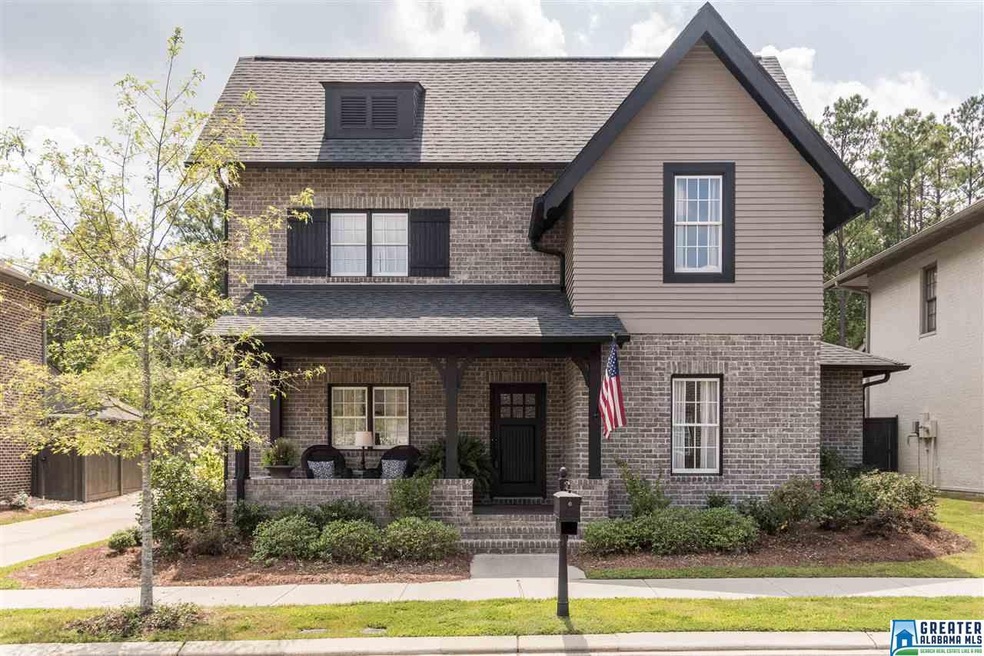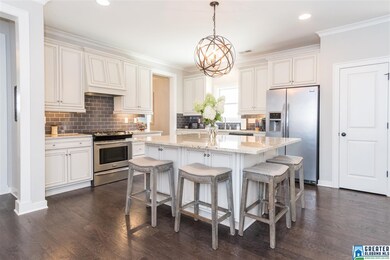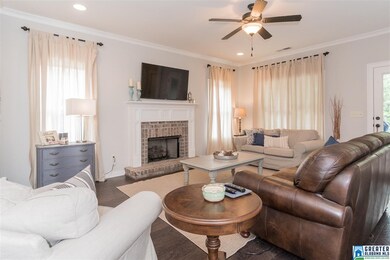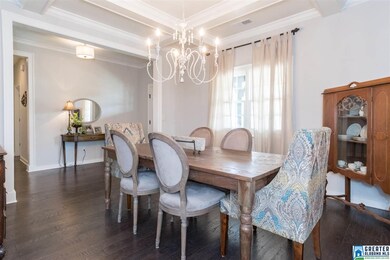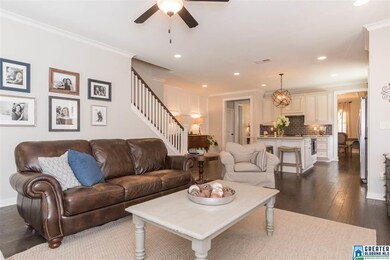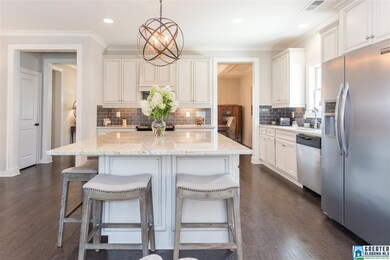
4343 Abbotts Way Hoover, AL 35226
Ross Bridge NeighborhoodHighlights
- Golf Course Community
- In Ground Pool
- Cathedral Ceiling
- Deer Valley Elementary School Rated A+
- Clubhouse
- Wood Flooring
About This Home
As of October 2018Welcome to Northampton at Ross Bridge! This is a 5 bedroom 4 full bath home with all the wonderful features you might want. The master bedroom is on the main level along with a second bedroom. Laundry room is on the main. There is an over-sized den/play room upstairs and 2 full bathrooms. Outdoor space for entertaining is great and it backs up to a protected wooded area that will never be developed. Within walking distance to everything Hamptons or just take the golf cart! - including community pool with splash pad, kids park, clubhouse, and whiffle ball field.
Home Details
Home Type
- Single Family
Est. Annual Taxes
- $3,012
Year Built
- Built in 2013
Lot Details
- 7,405 Sq Ft Lot
- Fenced Yard
- Sprinkler System
HOA Fees
- $71 Monthly HOA Fees
Parking
- 2 Car Attached Garage
- Garage on Main Level
- Rear-Facing Garage
Home Design
- Slab Foundation
- Three Sided Brick Exterior Elevation
Interior Spaces
- 2-Story Property
- Sound System
- Crown Molding
- Smooth Ceilings
- Cathedral Ceiling
- Recessed Lighting
- Ventless Fireplace
- Gas Fireplace
- Window Treatments
- Living Room with Fireplace
- Dining Room
- Den
- Pull Down Stairs to Attic
Kitchen
- Stove
- <<builtInMicrowave>>
- Dishwasher
- Stainless Steel Appliances
- Kitchen Island
- Solid Surface Countertops
Flooring
- Wood
- Carpet
- Tile
Bedrooms and Bathrooms
- 5 Bedrooms
- Primary Bedroom on Main
- Walk-In Closet
- 4 Full Bathrooms
- Split Vanities
- Garden Bath
- Separate Shower
Laundry
- Laundry Room
- Laundry on main level
- Washer and Electric Dryer Hookup
Outdoor Features
- In Ground Pool
- Swimming Allowed
- Covered patio or porch
Utilities
- Central Heating and Cooling System
- Underground Utilities
- Gas Water Heater
Listing and Financial Details
- Assessor Parcel Number 39-00-18-2-001-055.000
Community Details
Overview
- Mckay Management Association, Phone Number (205) 733-6700
Amenities
- Clubhouse
Recreation
- Golf Course Community
- Community Playground
- Community Pool
- Park
- Trails
- Bike Trail
Ownership History
Purchase Details
Home Financials for this Owner
Home Financials are based on the most recent Mortgage that was taken out on this home.Similar Homes in the area
Home Values in the Area
Average Home Value in this Area
Purchase History
| Date | Type | Sale Price | Title Company |
|---|---|---|---|
| Warranty Deed | $455,000 | -- |
Mortgage History
| Date | Status | Loan Amount | Loan Type |
|---|---|---|---|
| Previous Owner | $43,000 | New Conventional |
Property History
| Date | Event | Price | Change | Sq Ft Price |
|---|---|---|---|---|
| 10/26/2018 10/26/18 | Sold | $455,000 | -2.2% | $129 / Sq Ft |
| 08/20/2018 08/20/18 | Price Changed | $465,000 | -1.6% | $132 / Sq Ft |
| 08/02/2018 08/02/18 | For Sale | $472,500 | +26.9% | $134 / Sq Ft |
| 06/21/2013 06/21/13 | Sold | $372,419 | +6.4% | -- |
| 11/18/2012 11/18/12 | Pending | -- | -- | -- |
| 09/02/2012 09/02/12 | For Sale | $350,000 | -- | -- |
Tax History Compared to Growth
Tax History
| Year | Tax Paid | Tax Assessment Tax Assessment Total Assessment is a certain percentage of the fair market value that is determined by local assessors to be the total taxable value of land and additions on the property. | Land | Improvement |
|---|---|---|---|---|
| 2024 | $4,297 | $61,800 | -- | -- |
| 2022 | $3,747 | $52,330 | $11,500 | $40,830 |
| 2021 | $3,382 | $47,320 | $11,500 | $35,820 |
| 2020 | $3,315 | $46,250 | $11,500 | $34,750 |
| 2019 | $3,382 | $47,320 | $0 | $0 |
| 2018 | $3,109 | $43,560 | $0 | $0 |
| 2017 | $3,008 | $42,160 | $0 | $0 |
| 2016 | $2,896 | $40,620 | $0 | $0 |
| 2015 | $2,896 | $40,620 | $0 | $0 |
| 2014 | -- | $38,760 | $0 | $0 |
| 2013 | -- | $38,760 | $0 | $0 |
Agents Affiliated with this Home
-
Melvin Upchurch

Seller's Agent in 2018
Melvin Upchurch
LIST Birmingham
(205) 223-6192
6 in this area
311 Total Sales
-
Chase McCain

Buyer's Agent in 2018
Chase McCain
LIST Birmingham
(205) 388-7669
2 in this area
97 Total Sales
-
Brooke Gann

Seller's Agent in 2013
Brooke Gann
SB Dev Corp
(205) 563-6229
2 in this area
350 Total Sales
-
D
Seller Co-Listing Agent in 2013
Debby Weathers
Ingram & Associates, LLC
-
Peggy Honeycutt

Buyer's Agent in 2013
Peggy Honeycutt
Keller Williams Realty Vestavia
(205) 266-5556
1 in this area
54 Total Sales
Map
Source: Greater Alabama MLS
MLS Number: 825034
APN: 39-00-18-2-001-055.000
- 4371 Abbotts Way
- 4551 Jessup Ln
- 4000 Dunemere Ln
- 2326 Freestone Ridge Cove
- 2456 Montauk Rd
- 2680 Montauk Rd
- 2267 Butler Springs Ln
- 3936 Butler Springs Way
- 1397 Golden Forest Dr
- 1629 Shannon Rd
- 2424 Chalybe Trail
- 2421 Chalybe Trail
- 2245 Southampton Dr
- 3881 Ross Park Dr
- 2001 Crimson Place
- 2217 Chalybe Dr
- 4186 Arnold Ln
- 4067 Adrian St
- 1920 Heartpine Dr
- 158 Jewel Cir Unit 4
