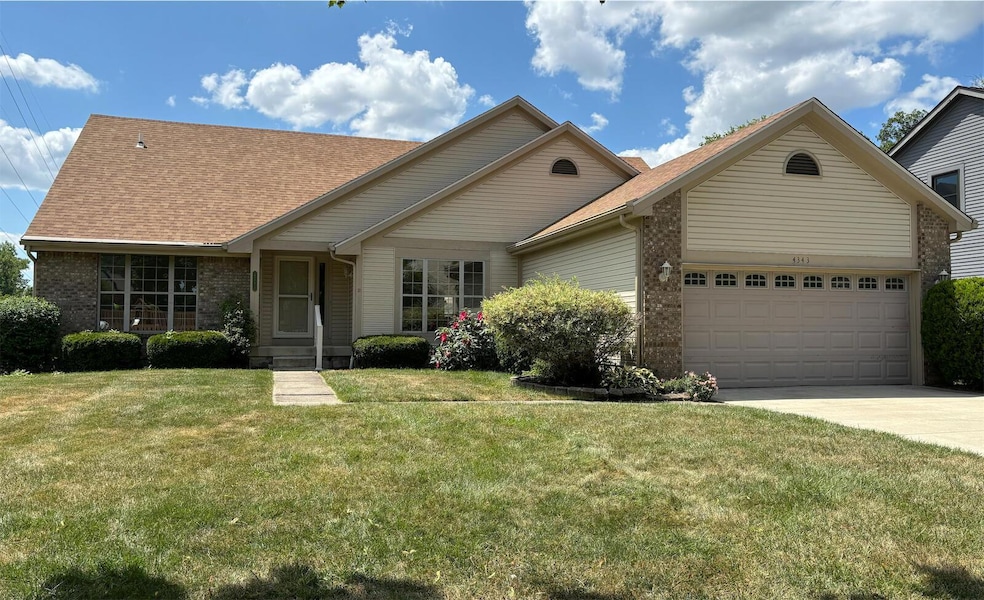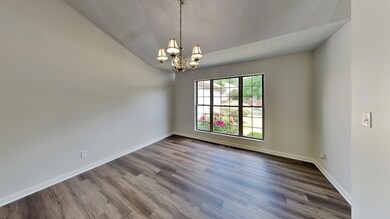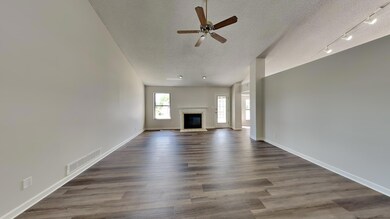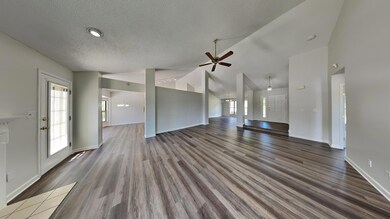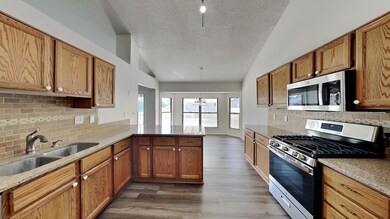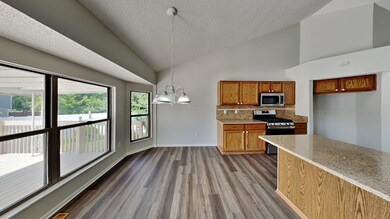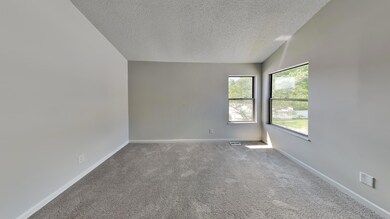
4343 Boulder Creek Dr Columbus, OH 43230
Blendon Woods NeighborhoodHighlights
- Deck
- Ranch Style House
- Forced Air Heating and Cooling System
- Westerville-North High School Rated A-
- 2 Car Attached Garage
- Family Room
About This Home
As of November 2024Welcome to this updated ranch with an open floor plan! Vaulted ceilings span across the great room and into the kitchen. The eat-in kitchen has granite counters and stainless-steel range, microwave, and dishwasher. There is also a formal dining room with large window that provides natural lighting. The primary suite is spacious with an extra-large bathroom that includes dual vanities, soaking tub, and shower. The additional bedrooms share the hall bathroom. Luxury vinyl plank flooring throughout most of the home, new carpet in the bedrooms, and fresh paint throughout! Large basement is ready for your finishing touches! The rear deck is great for entertaining! Don't miss this wonderful home in Westerville Schools!
Last Agent to Sell the Property
Offerpad Brokerage, LLC License #2018005350 Listed on: 07/12/2024
Home Details
Home Type
- Single Family
Est. Annual Taxes
- $5,784
Year Built
- Built in 1991
Parking
- 2 Car Attached Garage
Home Design
- Ranch Style House
- Brick Exterior Construction
- Block Foundation
- Vinyl Siding
Interior Spaces
- 2,061 Sq Ft Home
- Gas Log Fireplace
- Family Room
- Carpet
- Laundry on main level
- Basement
Kitchen
- Gas Range
- Microwave
- Dishwasher
Bedrooms and Bathrooms
- 3 Main Level Bedrooms
- 2 Full Bathrooms
Utilities
- Forced Air Heating and Cooling System
- Heating System Uses Gas
Additional Features
- Deck
- 0.33 Acre Lot
Listing and Financial Details
- Assessor Parcel Number 600-216625
Ownership History
Purchase Details
Home Financials for this Owner
Home Financials are based on the most recent Mortgage that was taken out on this home.Purchase Details
Purchase Details
Purchase Details
Purchase Details
Similar Homes in the area
Home Values in the Area
Average Home Value in this Area
Purchase History
| Date | Type | Sale Price | Title Company |
|---|---|---|---|
| Warranty Deed | $405,000 | First American Title Insurance | |
| Fiduciary Deed | $391,200 | First American Title Insurance | |
| Interfamily Deed Transfer | -- | -- | |
| Deed | $125,800 | -- | |
| Deed | $112,500 | -- |
Mortgage History
| Date | Status | Loan Amount | Loan Type |
|---|---|---|---|
| Open | $397,664 | FHA |
Property History
| Date | Event | Price | Change | Sq Ft Price |
|---|---|---|---|---|
| 11/27/2024 11/27/24 | Sold | $405,000 | -1.0% | $197 / Sq Ft |
| 10/30/2024 10/30/24 | Pending | -- | -- | -- |
| 10/25/2024 10/25/24 | Price Changed | $409,000 | -0.2% | $198 / Sq Ft |
| 09/26/2024 09/26/24 | Price Changed | $409,900 | -4.7% | $199 / Sq Ft |
| 08/30/2024 08/30/24 | Price Changed | $429,900 | -3.4% | $209 / Sq Ft |
| 08/08/2024 08/08/24 | Price Changed | $444,900 | -0.7% | $216 / Sq Ft |
| 07/25/2024 07/25/24 | Price Changed | $447,900 | -0.4% | $217 / Sq Ft |
| 07/12/2024 07/12/24 | For Sale | $449,900 | -- | $218 / Sq Ft |
Tax History Compared to Growth
Tax History
| Year | Tax Paid | Tax Assessment Tax Assessment Total Assessment is a certain percentage of the fair market value that is determined by local assessors to be the total taxable value of land and additions on the property. | Land | Improvement |
|---|---|---|---|---|
| 2024 | $5,896 | $128,110 | $28,670 | $99,440 |
| 2023 | $5,784 | $128,100 | $28,665 | $99,435 |
| 2022 | $4,988 | $87,050 | $17,500 | $69,550 |
| 2021 | $5,037 | $87,050 | $17,500 | $69,550 |
| 2020 | $5,020 | $87,050 | $17,500 | $69,550 |
| 2019 | $4,053 | $69,060 | $14,000 | $55,060 |
| 2018 | $4,153 | $69,060 | $14,000 | $55,060 |
| 2017 | $3,973 | $69,060 | $14,000 | $55,060 |
| 2016 | $4,334 | $68,780 | $17,570 | $51,210 |
| 2015 | $4,344 | $68,780 | $17,570 | $51,210 |
| 2014 | $4,348 | $68,780 | $17,570 | $51,210 |
| 2013 | $2,165 | $68,775 | $17,570 | $51,205 |
Agents Affiliated with this Home
-
Steve Metarelis
S
Seller's Agent in 2024
Steve Metarelis
Offerpad Brokerage, LLC
-
Diane Loehr

Buyer's Agent in 2024
Diane Loehr
Worthington Realty, LLC
(614) 638-0876
4 in this area
32 Total Sales
Map
Source: Columbus and Central Ohio Regional MLS
MLS Number: 224023934
APN: 600-216625
- 4020 Blendon Way Dr Unit 68C
- 5688 Blendonridge Dr Unit 93E
- 5684 Blendonridge Dr Unit 93C
- 5641 Tarben Woods Ct
- 4057 Blendon Point Dr Unit 60A
- 4253 Nafzger Dr
- 4102 Blendon Way Dr
- 4003 Parkcove Dr Unit 15A
- 5434 Flat Head Ct
- 4124 Blendon Way Dr Unit 100B
- 4040 Parkcove Dr Unit 18E
- 5601 Asbury Ridge Ct
- 5555 Broadview Rd
- 4075 Chennin Dr Unit 4075
- 5483 Broadview Rd
- 5966 Twin Pine Dr
- 4238 Greensbury Dr
- 4331 Bridgeside Place
- 3999 Freedom Ridge Ct
- 4298 Bridgeside Place
