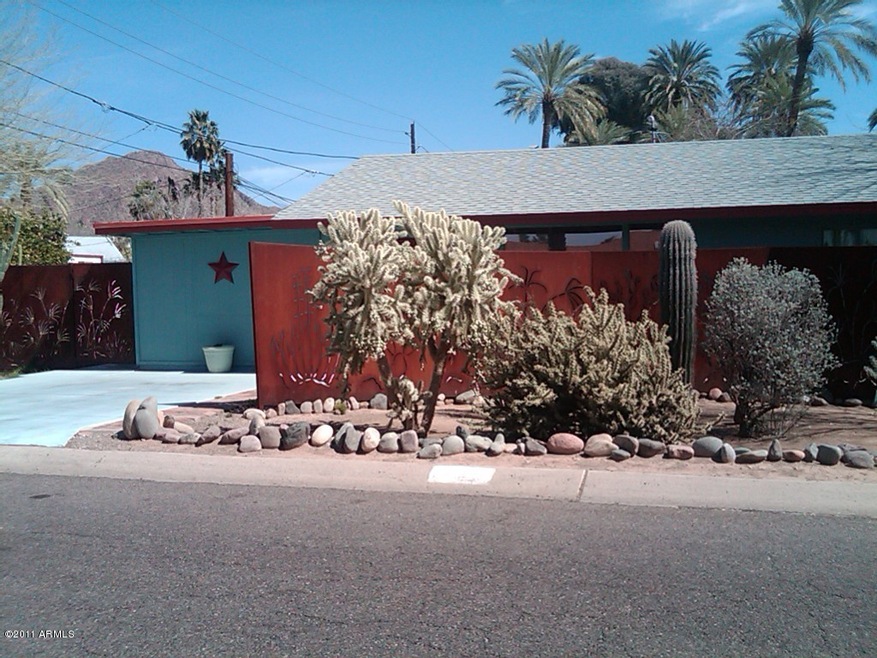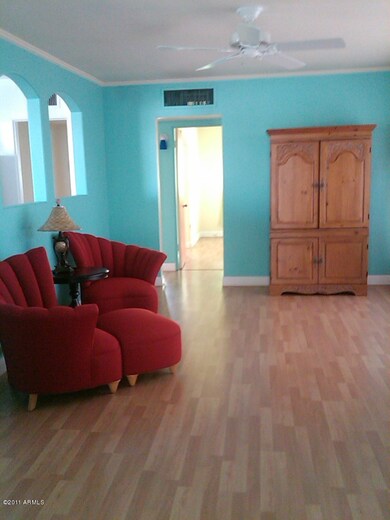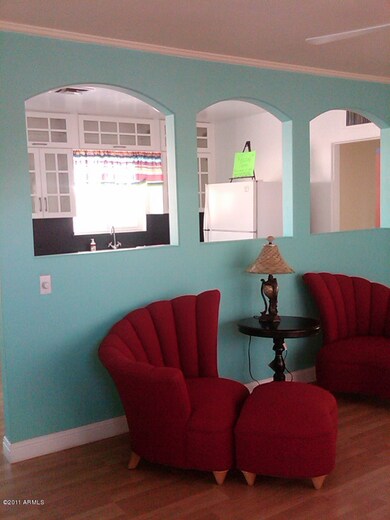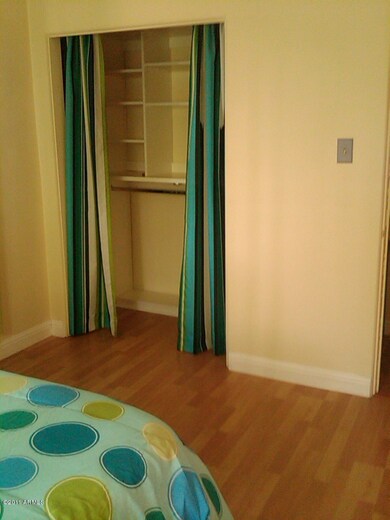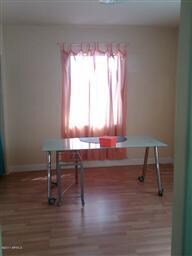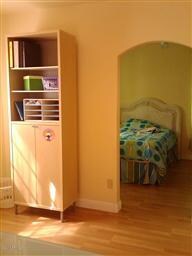
4343 N 42nd St Phoenix, AZ 85018
Camelback East Village NeighborhoodHighlights
- RV Access or Parking
- Mountain View
- Corner Lot
- Hopi Elementary School Rated A
- Ranch Style House
- Private Yard
About This Home
As of December 2012A MOVE IN READY SOFT CONTEMPORARY RANCH BUNGALOW IN ARCADIA, CLOSE TO SCHOOLS, SHOPPING TRANSPORTATION & RESTAURANTS (LaGRANDE ORANGE/POSTINO'S), UPDATED BATH, FLOORING & KITCHEN, DINING RM W/SLIDING DOORS TO THE PATIO OR COULD BE OFFICE/DEN OR 3RD BEDROOM, CORNER LOT W/LG VARIETY OF MATURE DESERT VEGETATION, CUSTOM IRON FENCING & GATES, BLOCK WALL IN BACKYARD W/VIEWS OF CAMELBACK, RV GATE/PARKING, PATIO IS GREAT FOR ENTERTAINING! Queen of Clean says,''This is such an amazing house. Updated beautifully but keeping the flavor of the original house. For those who have seen it you know the kitchen is awesome. If you are looking for a fantastic home this is a must see and trust me, it's immaculate & in move-in condition. I love this house it's got the same great energy as the owner''!
Last Agent to Sell the Property
Russ Lyon Sotheby's International Realty License #BR509508000

Home Details
Home Type
- Single Family
Est. Annual Taxes
- $2,971
Year Built
- Built in 1955
Lot Details
- Property fronts an alley
- Desert faces the front and back of the property
- Block Wall Fence
- Desert Landscape
- Corner Lot
- Private Yard
Parking
- RV Access or Parking
Home Design
- Ranch Style House
- Composition Shingle Roof
- Foam Roof
- Block Exterior
Interior Spaces
- 1,065 Sq Ft Home
- Formal Dining Room
- Laminate Flooring
- Mountain Views
- Washer and Dryer Hookup
Kitchen
- Eat-In Kitchen
- Gas Oven or Range
- Dishwasher
- Disposal
Bedrooms and Bathrooms
- 2 Bedrooms
- Remodeled Bathroom
Accessible Home Design
- No Interior Steps
Outdoor Features
- Covered patio or porch
- Outdoor Storage
Schools
- Hopi Elementary School
- Ingleside Middle School
- Arcadia High School
Utilities
- Refrigerated Cooling System
- Heating System Uses Natural Gas
- High Speed Internet
- Multiple Phone Lines
- Cable TV Available
Community Details
- $1,269 per year Dock Fee
- Association fees include no fees
- Located in the DATELAND master-planned community
Ownership History
Purchase Details
Purchase Details
Home Financials for this Owner
Home Financials are based on the most recent Mortgage that was taken out on this home.Purchase Details
Home Financials for this Owner
Home Financials are based on the most recent Mortgage that was taken out on this home.Purchase Details
Home Financials for this Owner
Home Financials are based on the most recent Mortgage that was taken out on this home.Purchase Details
Home Financials for this Owner
Home Financials are based on the most recent Mortgage that was taken out on this home.Purchase Details
Home Financials for this Owner
Home Financials are based on the most recent Mortgage that was taken out on this home.Purchase Details
Home Financials for this Owner
Home Financials are based on the most recent Mortgage that was taken out on this home.Purchase Details
Home Financials for this Owner
Home Financials are based on the most recent Mortgage that was taken out on this home.Map
Similar Homes in Phoenix, AZ
Home Values in the Area
Average Home Value in this Area
Purchase History
| Date | Type | Sale Price | Title Company |
|---|---|---|---|
| Quit Claim Deed | -- | None Listed On Document | |
| Interfamily Deed Transfer | -- | American Title Svc Agcy Llc | |
| Interfamily Deed Transfer | -- | American Title Svc Agcy Llc | |
| Interfamily Deed Transfer | -- | None Available | |
| Warranty Deed | $682,000 | Equity Title Agency Inc | |
| Interfamily Deed Transfer | -- | None Available | |
| Warranty Deed | $429,000 | Magnus Title Agency | |
| Cash Sale Deed | $177,500 | Clear Title Agency Of Arizon |
Mortgage History
| Date | Status | Loan Amount | Loan Type |
|---|---|---|---|
| Previous Owner | $510,400 | New Conventional | |
| Previous Owner | $156,672 | Credit Line Revolving | |
| Previous Owner | $540,750 | New Conventional | |
| Previous Owner | $545,600 | New Conventional | |
| Previous Owner | $319,716 | Stand Alone Refi Refinance Of Original Loan | |
| Previous Owner | $343,200 | New Conventional | |
| Previous Owner | $33,000 | Credit Line Revolving | |
| Previous Owner | $88,000 | Unknown |
Property History
| Date | Event | Price | Change | Sq Ft Price |
|---|---|---|---|---|
| 12/17/2012 12/17/12 | Sold | $429,000 | 0.0% | $209 / Sq Ft |
| 11/04/2012 11/04/12 | Pending | -- | -- | -- |
| 11/04/2012 11/04/12 | For Sale | $429,000 | +141.7% | $209 / Sq Ft |
| 04/28/2012 04/28/12 | Sold | $177,500 | -9.9% | $167 / Sq Ft |
| 04/09/2012 04/09/12 | Pending | -- | -- | -- |
| 03/17/2012 03/17/12 | Price Changed | $196,900 | -1.5% | $185 / Sq Ft |
| 01/07/2012 01/07/12 | Price Changed | $199,900 | -0.5% | $188 / Sq Ft |
| 11/18/2011 11/18/11 | Price Changed | $201,000 | -2.9% | $189 / Sq Ft |
| 10/07/2011 10/07/11 | Price Changed | $207,000 | -2.8% | $194 / Sq Ft |
| 08/26/2011 08/26/11 | Price Changed | $213,000 | -3.1% | $200 / Sq Ft |
| 03/10/2011 03/10/11 | For Sale | $219,900 | -- | $206 / Sq Ft |
Tax History
| Year | Tax Paid | Tax Assessment Tax Assessment Total Assessment is a certain percentage of the fair market value that is determined by local assessors to be the total taxable value of land and additions on the property. | Land | Improvement |
|---|---|---|---|---|
| 2025 | $2,971 | $43,694 | -- | -- |
| 2024 | $2,881 | $41,614 | -- | -- |
| 2023 | $2,881 | $65,820 | $13,160 | $52,660 |
| 2022 | $2,776 | $51,070 | $10,210 | $40,860 |
| 2021 | $2,917 | $45,480 | $9,090 | $36,390 |
| 2020 | $2,871 | $41,600 | $8,320 | $33,280 |
| 2019 | $2,774 | $39,710 | $7,940 | $31,770 |
| 2018 | $2,686 | $35,480 | $7,090 | $28,390 |
| 2017 | $2,548 | $35,770 | $7,150 | $28,620 |
| 2016 | $2,479 | $33,300 | $6,660 | $26,640 |
| 2015 | $2,279 | $32,020 | $6,400 | $25,620 |
Source: Arizona Regional Multiple Listing Service (ARMLS)
MLS Number: 4550745
APN: 171-24-064A
- 4235 E Turney Ave
- 4137 E Sells Dr
- 4310 N 42nd Place
- 4220 E Glenrosa Ave
- 4301 E Sells Dr
- 4311 E Roma Ave
- 4308 E Montecito Ave
- 4301 E Montecito Ave
- 4314 E Montecito Ave
- 4411 N 40th St Unit 40
- 4411 N 40th St Unit 59
- 4336 E Montecito Ave
- 4216 N 42nd St
- 4219 N 41st Place
- 4203 E Hazelwood St
- 4317 E Glenrosa Ave
- 4402 E Montecito Ave
- 4021 E Glenrosa Ave
- 4007 E Montecito Ave
- 4238 N 44th St
