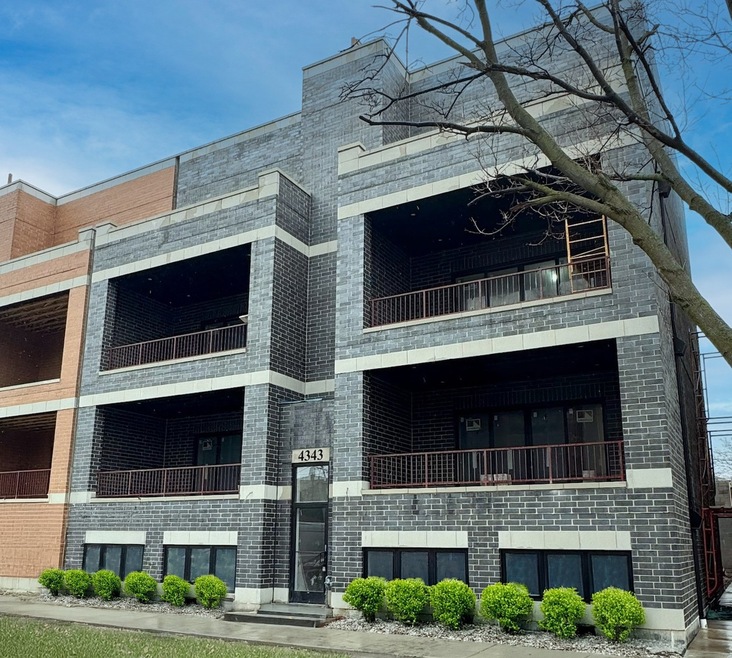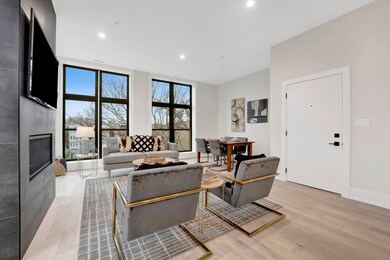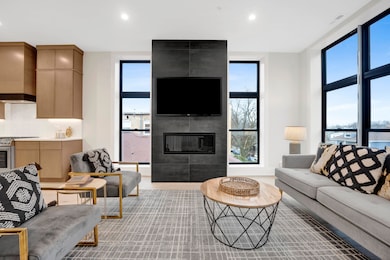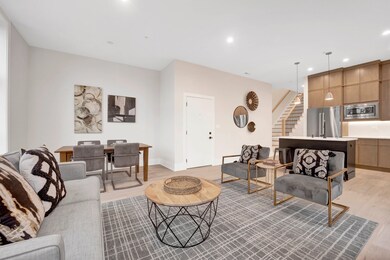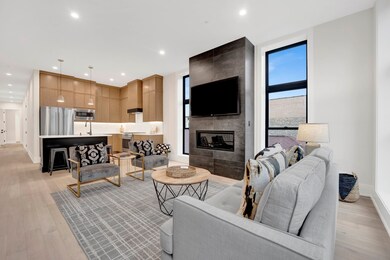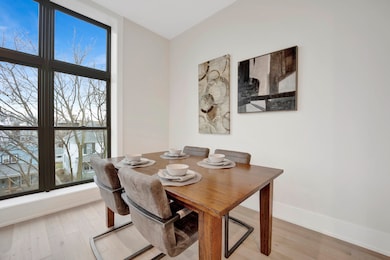
4343 N Richmond St Unit 2N Chicago, IL 60618
Albany Park NeighborhoodHighlights
- New Construction
- Deck
- Corner Lot
- Open Floorplan
- Wood Flooring
- Balcony
About This Home
As of May 2025Located in Irving Park, this oversized 3-bed, 2-bath unit offers 2,000 sq. ft. of open-concept living space with 10.5 ft ceilings, 8 ft solid core doors, and hardwood floors. The spacious living room features a fireplace and sliding glass doors that lead to a large balcony with a gas line. Andersen doors and windows throughout. The chef's kitchen boasts custom cabinetry, a vented hood, quartz countertops, Bosch stainless steel appliances, and a generous island. The primary en suite includes a walk-in shower, double vanities, and plenty of closet space. Ideally situated just steps from the Brown Line, Chicago Riverwalk, and Horner Park's 57 acres of recreational space. VARIETY OF FLOOR PLANS.
Property Details
Home Type
- Condominium
Est. Annual Taxes
- $2,516
Year Built
- Built in 2025 | New Construction
HOA Fees
- $203 Monthly HOA Fees
Parking
- Driveway
Home Design
- Brick Exterior Construction
- Rubber Roof
- Concrete Perimeter Foundation
Interior Spaces
- 1,978 Sq Ft Home
- 3-Story Property
- Open Floorplan
- Fireplace With Gas Starter
- Family Room
- Living Room with Fireplace
- Combination Dining and Living Room
- Wood Flooring
- Sump Pump
- Intercom
Kitchen
- Range<<rangeHoodToken>>
- <<microwave>>
- Dishwasher
- Disposal
Bedrooms and Bathrooms
- 3 Bedrooms
- 3 Potential Bedrooms
- Walk-In Closet
- 2 Full Bathrooms
- Dual Sinks
Laundry
- Laundry Room
- Dryer
- Washer
Outdoor Features
- Balcony
- Deck
Schools
- Bateman Elementary School
- Roosevelt High School
Utilities
- Forced Air Heating and Cooling System
- Heating System Uses Natural Gas
- 100 Amp Service
- Lake Michigan Water
Community Details
Overview
- Association fees include water, parking, insurance, exterior maintenance, lawn care, scavenger, snow removal
- 6 Units
Pet Policy
- Dogs and Cats Allowed
Security
- Carbon Monoxide Detectors
Ownership History
Purchase Details
Home Financials for this Owner
Home Financials are based on the most recent Mortgage that was taken out on this home.Purchase Details
Home Financials for this Owner
Home Financials are based on the most recent Mortgage that was taken out on this home.Purchase Details
Home Financials for this Owner
Home Financials are based on the most recent Mortgage that was taken out on this home.Purchase Details
Home Financials for this Owner
Home Financials are based on the most recent Mortgage that was taken out on this home.Purchase Details
Home Financials for this Owner
Home Financials are based on the most recent Mortgage that was taken out on this home.Purchase Details
Home Financials for this Owner
Home Financials are based on the most recent Mortgage that was taken out on this home.Purchase Details
Home Financials for this Owner
Home Financials are based on the most recent Mortgage that was taken out on this home.Purchase Details
Purchase Details
Home Financials for this Owner
Home Financials are based on the most recent Mortgage that was taken out on this home.Similar Homes in Chicago, IL
Home Values in the Area
Average Home Value in this Area
Purchase History
| Date | Type | Sale Price | Title Company |
|---|---|---|---|
| Warranty Deed | $805,000 | None Listed On Document | |
| Warranty Deed | $699,000 | Chicago Title | |
| Warranty Deed | $799,000 | Chicago Title | |
| Warranty Deed | $715,000 | Chicago Title | |
| Warranty Deed | $615,000 | Chicago Title | |
| Warranty Deed | $599,000 | Chicago Title | |
| Warranty Deed | $800,000 | None Listed On Document | |
| Special Warranty Deed | $1,575,000 | First American Title Ins Co | |
| Warranty Deed | $340,000 | Chicago Title Insurance Co |
Mortgage History
| Date | Status | Loan Amount | Loan Type |
|---|---|---|---|
| Open | $322,000 | New Conventional | |
| Open | $559,200 | New Conventional | |
| Closed | $249,900 | New Conventional | |
| Closed | $599,000 | New Conventional | |
| Previous Owner | $429,000 | New Conventional | |
| Previous Owner | $553,500 | New Conventional | |
| Previous Owner | $374,000 | New Conventional | |
| Previous Owner | $2,340,750 | Construction | |
| Previous Owner | $650,000 | Seller Take Back | |
| Previous Owner | $886,000 | Commercial | |
| Previous Owner | $650,000 | Commercial | |
| Previous Owner | $490,000 | Commercial | |
| Previous Owner | $492,000 | Commercial |
Property History
| Date | Event | Price | Change | Sq Ft Price |
|---|---|---|---|---|
| 05/28/2025 05/28/25 | Sold | $650,000 | +0.2% | $329 / Sq Ft |
| 04/02/2025 04/02/25 | Pending | -- | -- | -- |
| 03/17/2025 03/17/25 | For Sale | $649,000 | -- | $328 / Sq Ft |
Tax History Compared to Growth
Tax History
| Year | Tax Paid | Tax Assessment Tax Assessment Total Assessment is a certain percentage of the fair market value that is determined by local assessors to be the total taxable value of land and additions on the property. | Land | Improvement |
|---|---|---|---|---|
| 2024 | $2,516 | $40,920 | $40,920 | -- |
| 2023 | $5,049 | $11,880 | $11,880 | -- |
| 2022 | $5,049 | $24,461 | $11,880 | $12,581 |
| 2021 | $27,779 | $137,690 | $11,880 | $125,810 |
| 2020 | $20,290 | $90,766 | $11,880 | $78,886 |
| 2019 | $18,297 | $90,766 | $11,880 | $78,886 |
| 2018 | $17,987 | $90,766 | $11,880 | $78,886 |
| 2017 | $16,743 | $77,519 | $10,395 | $67,124 |
| 2016 | $15,014 | $77,519 | $10,395 | $67,124 |
| 2015 | $13,739 | $77,519 | $10,395 | $67,124 |
| 2014 | $13,390 | $77,519 | $10,395 | $67,124 |
| 2013 | $14,150 | $77,519 | $10,395 | $67,124 |
Agents Affiliated with this Home
-
Hadley Rue

Seller's Agent in 2025
Hadley Rue
Dream Town Real Estate
(773) 852-4478
10 in this area
217 Total Sales
-
Grace Goro

Buyer's Agent in 2025
Grace Goro
Compass
(312) 720-7589
1 in this area
23 Total Sales
Map
Source: Midwest Real Estate Data (MRED)
MLS Number: 12306254
APN: 13-13-305-002-0000
- 4347 N Richmond St Unit 3N
- 4347 N Richmond St Unit 2N
- 4343 N Richmond St Unit 3N
- 4343 N Richmond St Unit 1S
- 4327 N Richmond St Unit 2A
- 4332 N Sacramento Ave Unit 3S
- 3002 W Montrose Ave Unit 2A
- 4250 N Whipple St
- 301 N Sacramento Ave
- 4229 N Albany Ave
- 4337 N Troy St Unit 3W
- 4333 N Troy St Unit 3E
- 4415 N Troy St Unit 2
- 4336 N Troy St
- 4123 N Richmond St
- 2950 W Wilson Ave
- 2733 W Windsor Ave
- 4235 N Kedzie Ave Unit 3B
- 4229 N Kedzie Ave
- 2925 W Eastwood Ave
