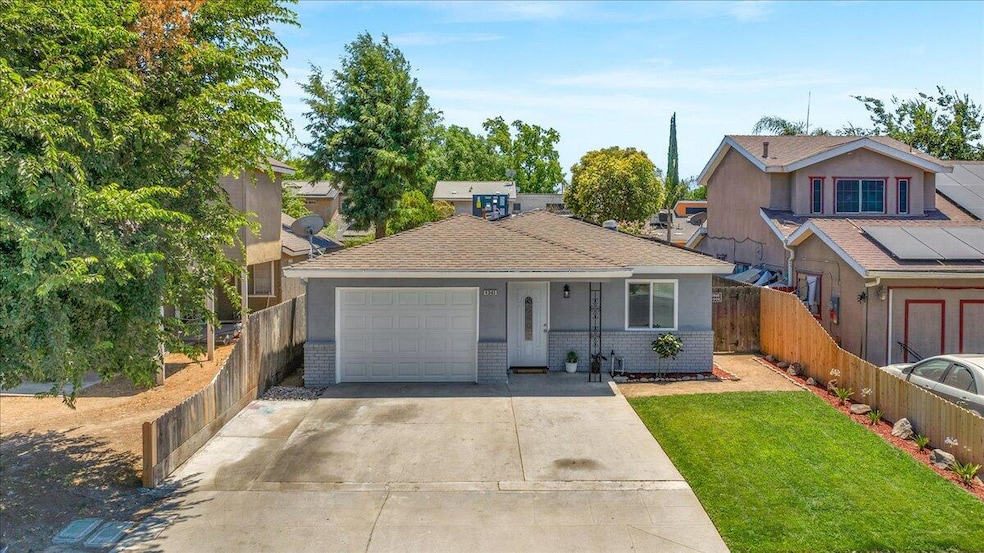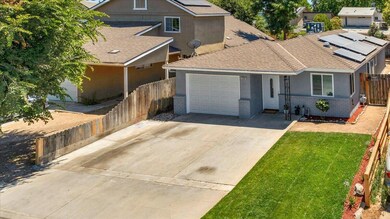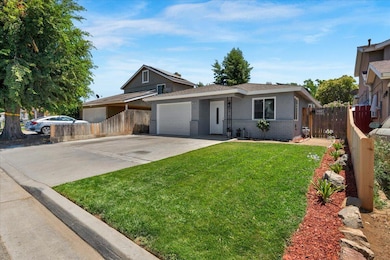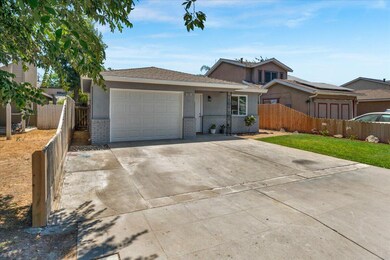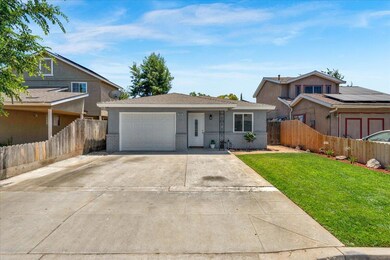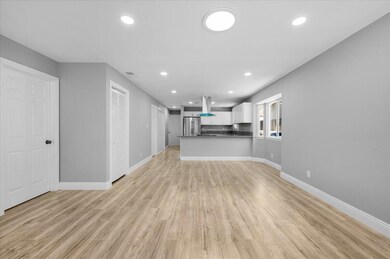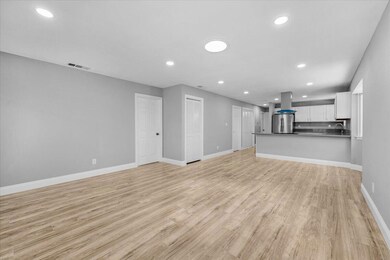
4343 W Princeton Ave Fresno, CA 93722
West Fresno NeighborhoodEstimated payment $2,083/month
Highlights
- Deck
- No HOA
- 1 Car Attached Garage
- Stone Countertops
- Neighborhood Views
- Living Room
About This Home
All the finishing touches have been taken care of for you. New A/C Heating unit including the ducting, fresh exterior stucco, new dual pane windows, garage door and auto opener.
It does not stop here the inside has new light fixtures, fresh paint, flooring, baseboards, quartz counter tops, new cabinets, tub shower, toilets and vanities. Inside laundry, breakfast bar, new stove and new refrigerator. Central Unified School District. Solar is leased. All you need to do is say yes to this home.
Listing Agent
Century 21 Jordan-Link & Co License #01223575 Listed on: 07/03/2025
Home Details
Home Type
- Single Family
Est. Annual Taxes
- $1,409
Year Built
- Built in 1987 | Remodeled
Lot Details
- 4,000 Sq Ft Lot
- Lot Dimensions are 40x100
- North Facing Home
- Fenced
- Landscaped
- Back and Front Yard
Parking
- 1 Car Attached Garage
- Front Facing Garage
- Garage Door Opener
Home Design
- Brick Exterior Construction
- Slab Foundation
- Composition Roof
- Stucco
Interior Spaces
- 1,239 Sq Ft Home
- 1-Story Property
- Living Room
- Neighborhood Views
- Stone Countertops
Flooring
- Laminate
- Ceramic Tile
Bedrooms and Bathrooms
- 3 Bedrooms
Laundry
- Laundry closet
- 220 Volts In Laundry
- Electric Dryer Hookup
Home Security
- Carbon Monoxide Detectors
- Fire and Smoke Detector
Eco-Friendly Details
- Energy-Efficient Windows
- Solar Heating System
Outdoor Features
- Deck
Utilities
- Central Heating and Cooling System
- Heating System Uses Natural Gas
- Natural Gas Connected
Community Details
- No Home Owners Association
Listing and Financial Details
- Assessor Parcel Number 312-463-04
Map
Home Values in the Area
Average Home Value in this Area
Tax History
| Year | Tax Paid | Tax Assessment Tax Assessment Total Assessment is a certain percentage of the fair market value that is determined by local assessors to be the total taxable value of land and additions on the property. | Land | Improvement |
|---|---|---|---|---|
| 2025 | $1,409 | $325,000 | $95,000 | $230,000 |
| 2023 | $1,409 | $111,748 | $39,905 | $71,843 |
| 2022 | $1,297 | $109,558 | $39,123 | $70,435 |
| 2021 | $1,305 | $107,410 | $38,356 | $69,054 |
| 2020 | $1,241 | $106,309 | $37,963 | $68,346 |
| 2019 | $1,221 | $104,225 | $37,219 | $67,006 |
| 2018 | $1,192 | $102,183 | $36,490 | $65,693 |
| 2017 | $1,195 | $100,180 | $35,775 | $64,405 |
| 2016 | $1,101 | $98,217 | $35,074 | $63,143 |
| 2015 | $1,096 | $96,743 | $34,548 | $62,195 |
| 2014 | $1,093 | $94,849 | $33,872 | $60,977 |
Property History
| Date | Event | Price | Change | Sq Ft Price |
|---|---|---|---|---|
| 07/17/2025 07/17/25 | Pending | -- | -- | -- |
| 07/01/2025 07/01/25 | For Sale | $355,000 | +54.3% | $287 / Sq Ft |
| 01/17/2025 01/17/25 | Sold | $230,000 | 0.0% | $186 / Sq Ft |
| 12/16/2024 12/16/24 | Pending | -- | -- | -- |
| 12/06/2024 12/06/24 | For Sale | $230,000 | -- | $186 / Sq Ft |
Purchase History
| Date | Type | Sale Price | Title Company |
|---|---|---|---|
| Grant Deed | $230,000 | Fin Title | |
| Deed | -- | Fin Title | |
| Trustee Deed | $241,484 | -- | |
| Interfamily Deed Transfer | -- | First American Title | |
| Grant Deed | -- | -- | |
| Grant Deed | -- | Stewart Title Co | |
| Grant Deed | $70,000 | Stewart Title Co |
Mortgage History
| Date | Status | Loan Amount | Loan Type |
|---|---|---|---|
| Previous Owner | $352,500 | Reverse Mortgage Home Equity Conversion Mortgage | |
| Previous Owner | $70,000 | Seller Take Back | |
| Previous Owner | $30,000 | No Value Available |
Similar Homes in Fresno, CA
Source: Tulare County MLS
MLS Number: 236132
APN: 312-463-04
- 2437 N Tracy Ave
- 2670 N Katy Ave
- 4569 W Michigan Ave
- 2413 N Sonora Ave
- 2393 N Blythe Ave
- 4167 W Shields Ave
- 4328 W Cambridge Ave
- 4223 W Yale Ave
- 3043 N Brunswick Ave
- 2260 N Hanover Ave
- 4665 W Yale Ave
- 4765 W Shields Ave
- 4688 W Weldon Ave
- 3615 W Michigan Ave
- 3622 W Terrace Ave
- 3591 W Harvard Ave
- 4341 W Dakota Ave
- 5167 W Clinton Ave
- 3635 W Cortland Ave
- 1741 N Blythe Ave
- 2130 N Marks Ave
- 4144 N Valentine Ave
- 4498 N Cornelia Ave
- 1262 N Marks Ave Unit 103
- 1262 N Marks Ave Unit 114
- 1870 W Ashlan Ave
- 4264 N Bengston Ave Unit 103
- 3515 W San Jose Ave
- 4290 W San Jose Ave
- 1027 W Dakota Ave Unit 111
- 5220 N Brawley Ave
- 5150 N Valentine Ave
- 941 W Dakota Ave
- 5350 N Brawley Ave
- 5355 N Valentine Ave
- 5200 N Valentine Ave
- 3334 N Fruit Ave
- 4296 W Regency Ave
- 5490 N Salinas Ave
- 5473 N Salinas Ave
