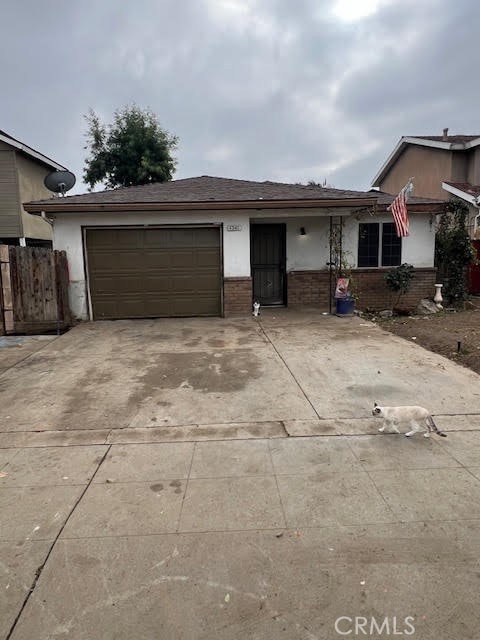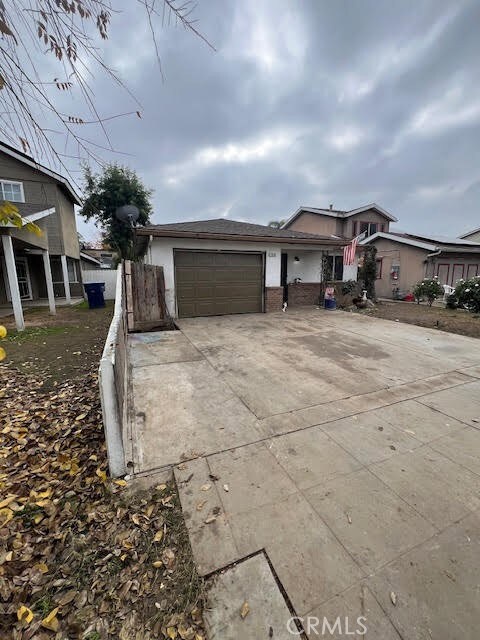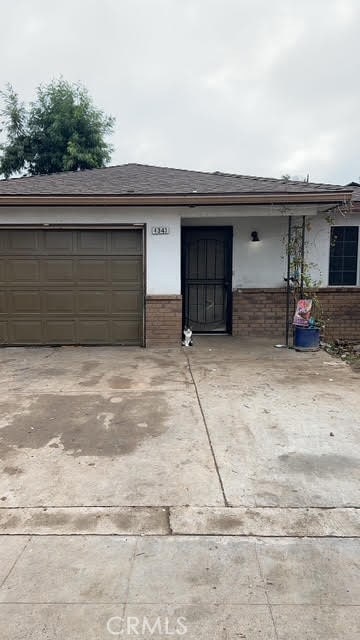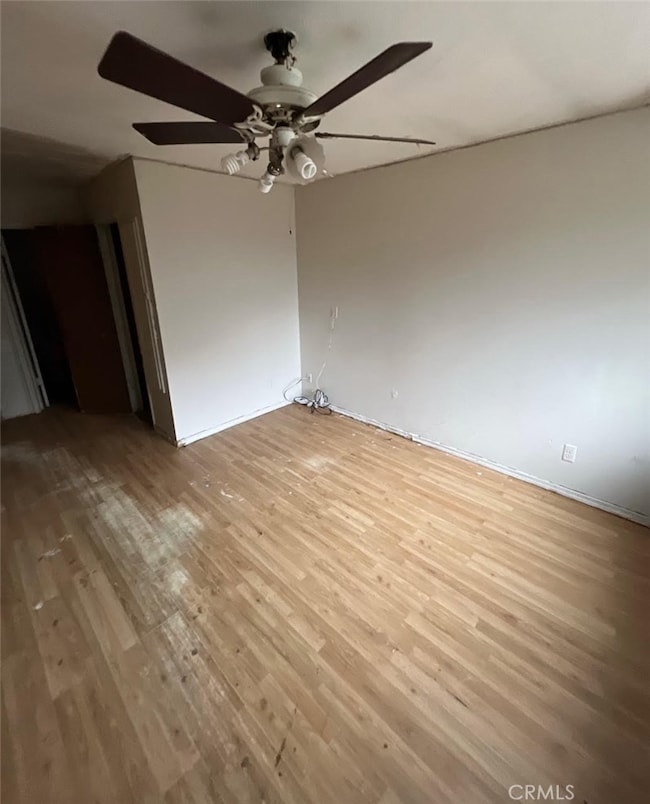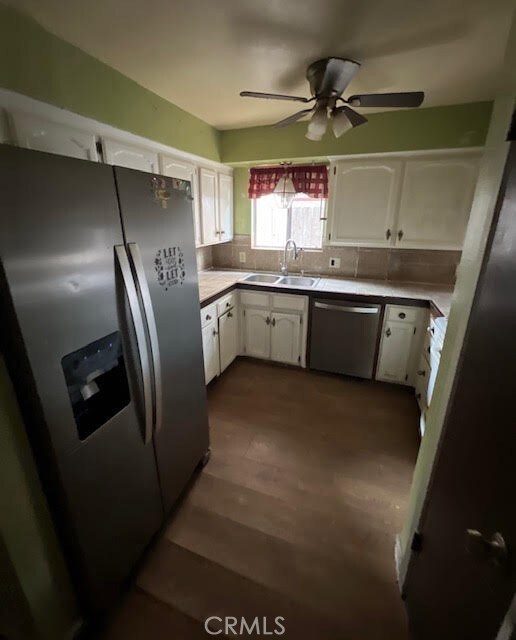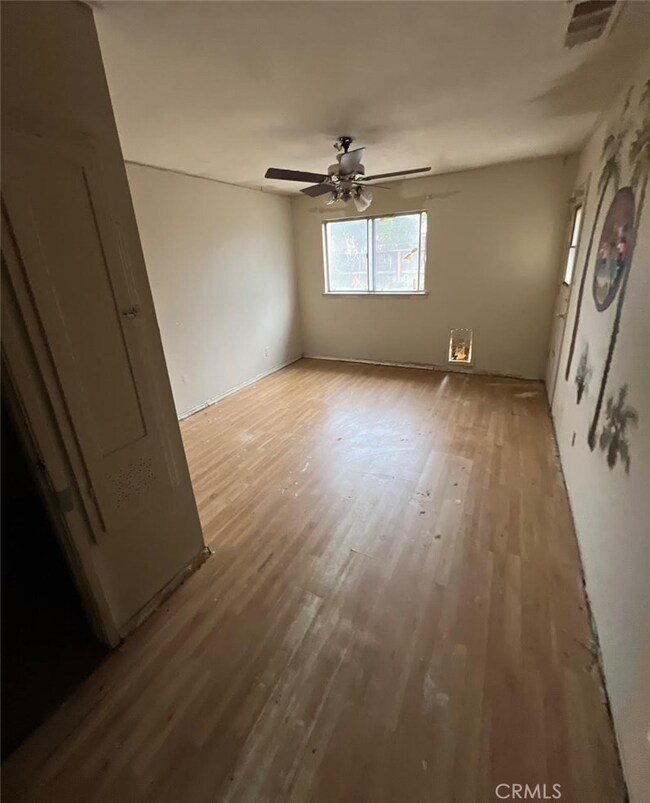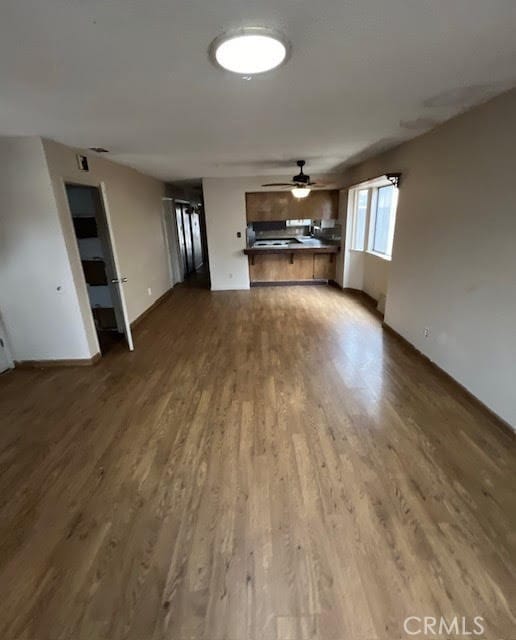
4343 W Princeton Ave Fresno, CA 93722
West Fresno NeighborhoodHighlights
- Deck
- No HOA
- Porch
- Traditional Architecture
- Neighborhood Views
- 1 Car Attached Garage
About This Home
As of January 2025Must see this great opportunity; don't let this one pass you up. This 3-bedroom, 2-bath home is your opportunity to create a personalized living space. With a lot size of 4,000 sq. ft., an attached 1-car garage, solar panels, and a charming rear patio featuring a wooden deck, this property is brimming with potential for transformation. This home offers endless possibilities for customization and modern upgrades, making it ideal for those with a vision. Whether you're an investor seeking your next project or a homeowner eager to add your personal touch, this property is ready for you to make it shine.
Located in the heart of Fresno, 4343 W Princeton Ave enjoys proximity to a variety of amenities:
Shopping and Dining: Conveniently near El Paseo Marketplace and Fig Garden Village, with popular stores like Target, Home Depot, and local dining favorites.
Recreation: Minutes away from Riverside Golf Course, Inspiration Park, and other community parks for outdoor enjoyment.
Schools: Located near reputable schools in the Central Unified School District.
Transportation and Accessibility: Quick access to Highway 99 makes commuting a breeze and ensures strong future marketability.
Don’t miss this chance to secure a property in a desirable Fresno location and unlock its full potential. With the right vision and effort, this home could be transformed into a cozy haven or a lucrative investment. Schedule your showing today and imagine the possibilities!
Last Agent to Sell the Property
Enrique Henry Vega Jr. Broker Brokerage Phone: 323-833-6466 License #01765081 Listed on: 12/06/2024
Home Details
Home Type
- Single Family
Est. Annual Taxes
- $1,409
Year Built
- Built in 1987
Lot Details
- 4,000 Sq Ft Lot
- Rural Setting
- West Facing Home
- Wood Fence
- Rectangular Lot
- Level Lot
- Back Yard
- Density is up to 1 Unit/Acre
- Property is zoned R-1-C
Parking
- 1 Car Attached Garage
- Parking Available
Home Design
- Traditional Architecture
- Cosmetic Repairs Needed
- Fixer Upper
- Raised Foundation
- Shingle Roof
- Stucco
Interior Spaces
- 1,239 Sq Ft Home
- 1-Story Property
- Double Pane Windows
- Living Room
- Laminate Flooring
- Neighborhood Views
Kitchen
- Eat-In Kitchen
- Gas Oven
- Gas Range
- Dishwasher
- Tile Countertops
Bedrooms and Bathrooms
- 3 Main Level Bedrooms
- 2 Full Bathrooms
- Walk-in Shower
Laundry
- Laundry Room
- Laundry in Garage
Home Security
- Carbon Monoxide Detectors
- Fire and Smoke Detector
Outdoor Features
- Deck
- Patio
- Porch
Utilities
- Central Heating and Cooling System
- Natural Gas Connected
Community Details
- No Home Owners Association
Listing and Financial Details
- Tax Lot 152
- Tax Tract Number 3638
- Assessor Parcel Number 31246304
Ownership History
Purchase Details
Home Financials for this Owner
Home Financials are based on the most recent Mortgage that was taken out on this home.Purchase Details
Purchase Details
Purchase Details
Purchase Details
Home Financials for this Owner
Home Financials are based on the most recent Mortgage that was taken out on this home.Purchase Details
Home Financials for this Owner
Home Financials are based on the most recent Mortgage that was taken out on this home.Purchase Details
Home Financials for this Owner
Home Financials are based on the most recent Mortgage that was taken out on this home.Similar Homes in Fresno, CA
Home Values in the Area
Average Home Value in this Area
Purchase History
| Date | Type | Sale Price | Title Company |
|---|---|---|---|
| Grant Deed | $230,000 | Fin Title | |
| Deed | -- | Fin Title | |
| Trustee Deed | $241,484 | -- | |
| Interfamily Deed Transfer | -- | First American Title | |
| Grant Deed | -- | -- | |
| Grant Deed | -- | Stewart Title Co | |
| Grant Deed | $70,000 | Stewart Title Co |
Mortgage History
| Date | Status | Loan Amount | Loan Type |
|---|---|---|---|
| Previous Owner | $352,500 | Reverse Mortgage Home Equity Conversion Mortgage | |
| Previous Owner | $70,000 | Seller Take Back | |
| Previous Owner | $30,000 | No Value Available |
Property History
| Date | Event | Price | Change | Sq Ft Price |
|---|---|---|---|---|
| 07/17/2025 07/17/25 | Pending | -- | -- | -- |
| 07/01/2025 07/01/25 | For Sale | $355,000 | +54.3% | $287 / Sq Ft |
| 01/17/2025 01/17/25 | Sold | $230,000 | 0.0% | $186 / Sq Ft |
| 12/16/2024 12/16/24 | Pending | -- | -- | -- |
| 12/06/2024 12/06/24 | For Sale | $230,000 | -- | $186 / Sq Ft |
Tax History Compared to Growth
Tax History
| Year | Tax Paid | Tax Assessment Tax Assessment Total Assessment is a certain percentage of the fair market value that is determined by local assessors to be the total taxable value of land and additions on the property. | Land | Improvement |
|---|---|---|---|---|
| 2025 | $1,409 | $325,000 | $95,000 | $230,000 |
| 2023 | $1,409 | $111,748 | $39,905 | $71,843 |
| 2022 | $1,297 | $109,558 | $39,123 | $70,435 |
| 2021 | $1,305 | $107,410 | $38,356 | $69,054 |
| 2020 | $1,241 | $106,309 | $37,963 | $68,346 |
| 2019 | $1,221 | $104,225 | $37,219 | $67,006 |
| 2018 | $1,192 | $102,183 | $36,490 | $65,693 |
| 2017 | $1,195 | $100,180 | $35,775 | $64,405 |
| 2016 | $1,101 | $98,217 | $35,074 | $63,143 |
| 2015 | $1,096 | $96,743 | $34,548 | $62,195 |
| 2014 | $1,093 | $94,849 | $33,872 | $60,977 |
Agents Affiliated with this Home
-
Irma Soltero Sparks

Seller's Agent in 2025
Irma Soltero Sparks
Century 21 Jordan-Link & Compa
(559) 270-8331
3 in this area
119 Total Sales
-
henry vega

Seller's Agent in 2025
henry vega
Enrique Henry Vega Jr. Broker
(323) 833-6466
1 in this area
50 Total Sales
Map
Source: California Regional Multiple Listing Service (CRMLS)
MLS Number: BB24245663
APN: 312-463-04
- 2437 N Tracy Ave
- 4226 W Providence Ave
- 2670 N Katy Ave
- 4569 W Michigan Ave
- 2413 N Sonora Ave
- 2393 N Blythe Ave
- 4167 W Shields Ave
- 4328 W Cambridge Ave
- 4223 W Yale Ave
- 3043 N Brunswick Ave
- 2260 N Hanover Ave
- 4665 W Yale Ave
- 4765 W Shields Ave
- 3615 W Michigan Ave
- 3622 W Terrace Ave
- 3591 W Harvard Ave
- 4341 W Dakota Ave
- 5167 W Clinton Ave
- 3635 W Cortland Ave
- 1741 N Blythe Ave
