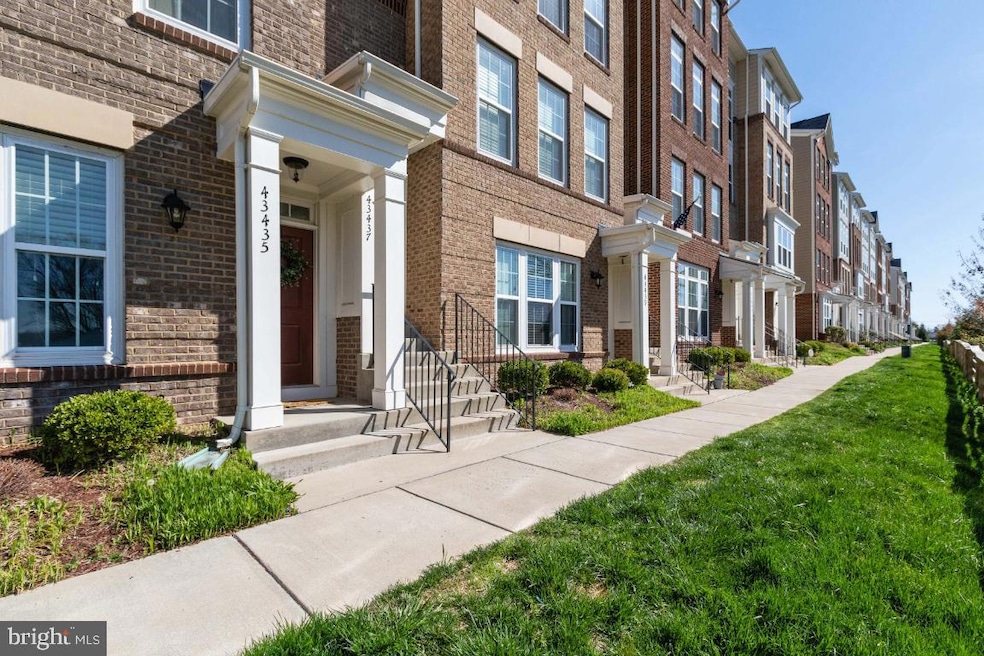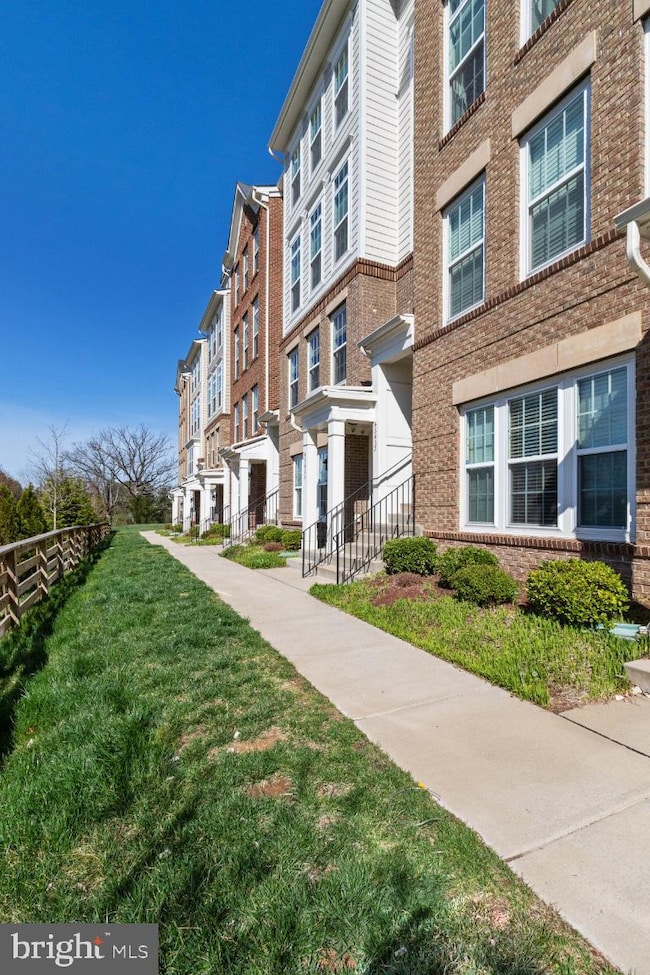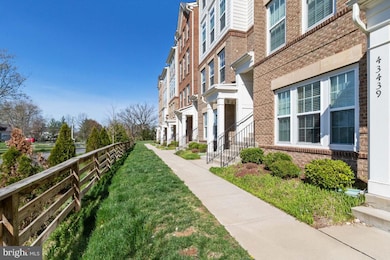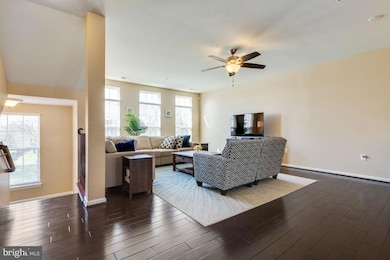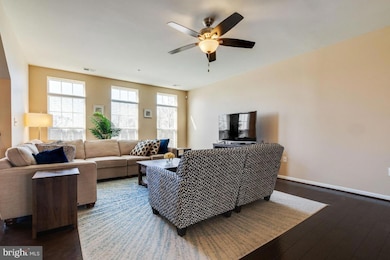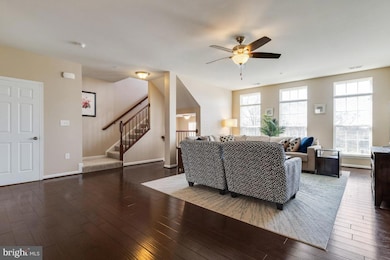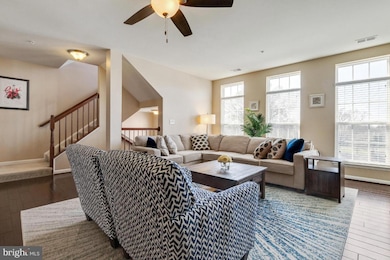
43437 Town Gate Square Chantilly, VA 20152
Estimated payment $3,975/month
Highlights
- Eat-In Gourmet Kitchen
- Open Floorplan
- Contemporary Architecture
- Cardinal Ridge Elementary School Rated A
- Clubhouse
- Wood Flooring
About This Home
Step right up and open the door to your dreams with this spectacular penthouse unit with a new roof! Imagine basking in the gentle embrace of streams of natural light flowing through your home as you cozy up in this magnificent OPEN CONCEPT abode. Picture yourself gliding over the luxurious hardwood floors that extend across the entire main level of your sanctuary.
The GOURMET kitchen stands as a culinary haven, featuring upgraded cabinets, sumptuous high-end granite, and gleaming stainless steel appliances. Chefs and food enthusiasts alike will be enamored by the gas cooktop, double ovens, and a magnificent center island perfect for both preparation and family gatherings. With extra storage cabinets seamlessly integrated, this island becomes a versatile space for storing appliances and serving platters. Discover the vastness of a Costco-sized pantry, ensuring you'll never run out of storage.
Your personal sanctuary awaits on the balcony, where custom wood shutters promise privacy and serenity as you sip your favorite beverage.
This open concept floor plan is designed for ultimate entertainment, featuring a delightful sitting area near the kitchen complete with a cozy fireplace and a breakfast nook. A convenient powder room on the main level enhances guest comfort.
Retreat to the owner's suite, your private oasis featuring dual sinks, a luxurious soaking tub, and a separate shower with a seat. Spacious enough for a king-sized bed and a reading nook, it is the epitome of rest and relaxation. Upstairs, the additional bedrooms boast generous closets and stylish designer fans that keep the ambiance lively, all complemented by a conveniently located laundry room—no more stairs to tackle with laundry loads!
Elevate your lifestyle with this smart home equipped with a Vivint home alarm system, featuring a smart video doorbell and living room and patio door motion sensors. Imagine the ease of managing your security via an app on your phone—did you forget to close the garage door? No problem, simply close it with a tap!
Beyond its stylish allure, this home offers a plethora of modern enhancements: a brand-new roof, a whole-house air purifier to keep your air fresh, Elfa customized closet systems for the ultimate organization, and a garage shelving system enhancing functionality. Plus, a brand new state-of-the-art washer and dryer combo unit, awaits you.
Nestled in a GREAT COMMUTER LOCATION near Rt 66, Rt 50, and a host of inviting amenities like restaurants, Fords Fish Shack and Sense of Thai to the Dulles Landing Shopping Center featuring Walmart and Home Goods, state of the art fitness centers and Dulles Airport. This home isn't just a place to live—it's where your next chapter begins in unparalleled comfort and style!
Open House Schedule
-
Saturday, August 02, 20252:00 to 4:00 pm8/2/2025 2:00:00 PM +00:008/2/2025 4:00:00 PM +00:00Add to Calendar
-
Sunday, August 03, 20252:00 to 4:00 pm8/3/2025 2:00:00 PM +00:008/3/2025 4:00:00 PM +00:00Add to Calendar
Townhouse Details
Home Type
- Townhome
Est. Annual Taxes
- $4,023
Year Built
- Built in 2016
HOA Fees
Parking
- 1 Car Direct Access Garage
- Rear-Facing Garage
- Garage Door Opener
- Driveway
Home Design
- Contemporary Architecture
- Shingle Roof
- Composition Roof
- Masonry
Interior Spaces
- 2,426 Sq Ft Home
- Property has 2 Levels
- Open Floorplan
- Ceiling Fan
- Recessed Lighting
- Fireplace With Glass Doors
- Fireplace Mantel
- Gas Fireplace
- Insulated Windows
- Double Hung Windows
- Window Screens
- Sliding Doors
- Family Room Off Kitchen
- Crawl Space
Kitchen
- Eat-In Gourmet Kitchen
- Breakfast Area or Nook
- Built-In Double Oven
- Cooktop
- Built-In Microwave
- Ice Maker
- Dishwasher
- Stainless Steel Appliances
- Kitchen Island
- Upgraded Countertops
- Disposal
Flooring
- Wood
- Carpet
Bedrooms and Bathrooms
- 3 Bedrooms
- En-Suite Bathroom
- Walk-In Closet
- Soaking Tub
- Walk-in Shower
Laundry
- Dryer
- Washer
Home Security
Schools
- Cardinal Ridge Elementary School
- Mercer Middle School
- John Champe High School
Utilities
- Forced Air Heating and Cooling System
- Vented Exhaust Fan
- Electric Water Heater
Additional Features
- Balcony
- Property is in excellent condition
Listing and Financial Details
- Coming Soon on 8/1/25
- Assessor Parcel Number 128492729013
Community Details
Overview
- Association fees include common area maintenance, exterior building maintenance, lawn maintenance, management, pool(s), sewer, snow removal, road maintenance, trash, water
- East Gate 3 HOA
- East Gate Condo 3 Condos
- East Gate 3 Condominium Subdivision, Middleburg Floorplan
- East Gate 3 Cond Community
- Property Manager
Amenities
- Common Area
- Clubhouse
Recreation
- Community Playground
- Community Pool
- Jogging Path
- Bike Trail
Pet Policy
- Dogs and Cats Allowed
Security
- Fire and Smoke Detector
Map
Home Values in the Area
Average Home Value in this Area
Tax History
| Year | Tax Paid | Tax Assessment Tax Assessment Total Assessment is a certain percentage of the fair market value that is determined by local assessors to be the total taxable value of land and additions on the property. | Land | Improvement |
|---|---|---|---|---|
| 2024 | $4,470 | $516,720 | $140,000 | $376,720 |
| 2023 | $4,301 | $491,550 | $130,000 | $361,550 |
| 2022 | $4,094 | $460,010 | $130,000 | $330,010 |
| 2021 | $4,023 | $410,530 | $100,000 | $310,530 |
| 2020 | $4,048 | $391,120 | $100,000 | $291,120 |
| 2019 | $3,962 | $379,140 | $105,000 | $274,140 |
| 2018 | $4,114 | $379,140 | $105,000 | $274,140 |
| 2017 | $4,265 | $379,140 | $105,000 | $274,140 |
Property History
| Date | Event | Price | Change | Sq Ft Price |
|---|---|---|---|---|
| 05/28/2021 05/28/21 | Sold | $477,500 | +6.3% | $197 / Sq Ft |
| 04/11/2021 04/11/21 | Pending | -- | -- | -- |
| 04/09/2021 04/09/21 | For Sale | $449,000 | -- | $185 / Sq Ft |
Purchase History
| Date | Type | Sale Price | Title Company |
|---|---|---|---|
| Warranty Deed | $477,500 | Metropolitan Title Llc | |
| Special Warranty Deed | $389,990 | Calatlantic Title Inc |
Mortgage History
| Date | Status | Loan Amount | Loan Type |
|---|---|---|---|
| Open | $100,000 | New Conventional | |
| Open | $382,000 | New Conventional | |
| Previous Owner | $382,925 | FHA |
Similar Homes in Chantilly, VA
Source: Bright MLS
MLS Number: VALO2102974
APN: 128-49-2729-013
- 43469 Town Gate Square
- 43405 Town Gate Square
- 43380 Town Gate Square
- 43373 Town Gate Square
- 43370 Town Gate Square
- 43368 Town Gate Square
- 25206 Briargate Terrace
- 43518 Stonecliff Terrace
- 25206 Dunvegan Square
- 43481 Hopestone Terrace
- 25336 Ripleys Field Dr
- 25423 Planting Field Dr
- 43559 Wheadon Terrace
- 43623 White Cap Terrace
- 25539 Taylor Crescent Dr
- 25558 Taylor Crescent Dr
- 25280 Lake Shore Square Unit 303
- 25280 Lake Shore Square Unit 304
- 25280 Lake Shore Square Unit 205
- 25449 Morse Dr
- 43537 Helmsdale Terrace
- 43473 Valleyvista Ln
- 43358 Mountain View Dr
- 43518 Stonecliff Terrace
- 43321 Semolina Terrace
- 43319 Semolina Terrace
- 43410 Hopestone Terrace
- 25465 Potomac Twain Terrace
- 43582 Heritage Gap Terrace
- 25272 Riffleford Square Unit 303
- 43183 Katama Square
- 43595 Aldie Mill Ct
- 43150 Katama Square
- 43001 Thoroughgood Dr
- 43068 Francis Square
- 25249 Bald Eagle Terrace
- 25651 Elk Lick Rd
- 43985 Vaira Terrace
- 25140 Shultz Terrace
- 42868 Alumni Terrace
