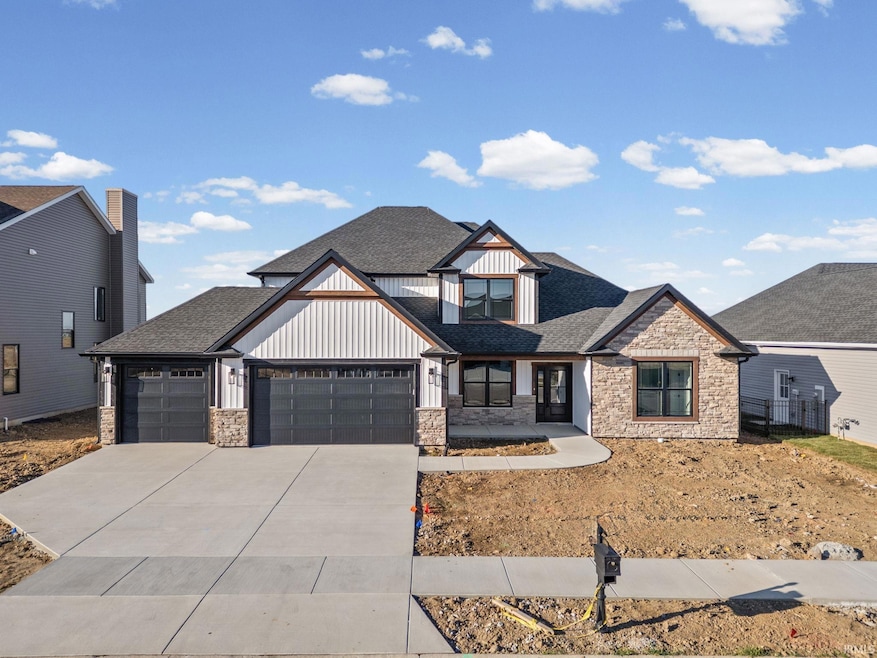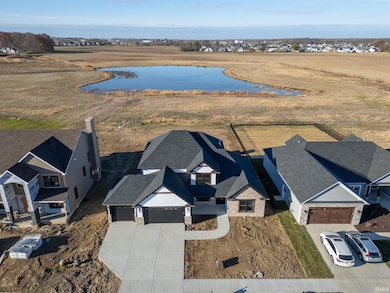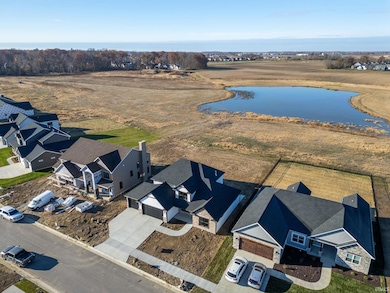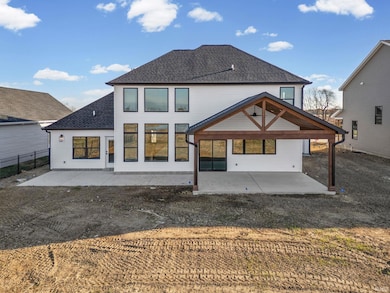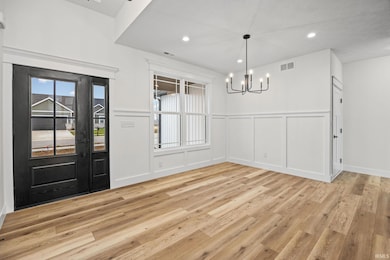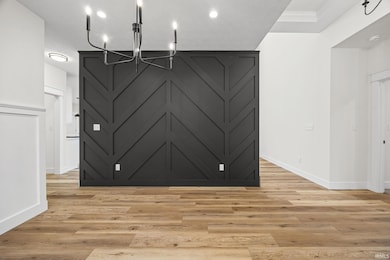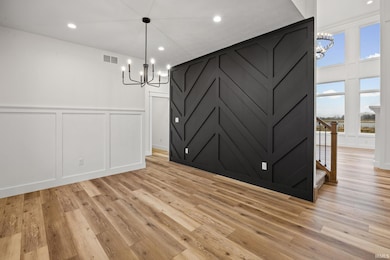4344 Demeree Way West Lafayette, IN 47906
Estimated payment $3,891/month
Highlights
- Water Views
- Primary Bedroom Suite
- Backs to Open Ground
- William Henry Harrison High School Rated A
- Open Floorplan
- Stone Countertops
About This Home
Stunning 4-Bedroom Luxury Home built by MGM Homes in West Lafayette. Welcome to this exceptional 2,700-square-foot luxury home in the highly desirable Arbor Chase community of West Lafayette, Indiana. Thoughtfully designed and beautifully finished, this home offers 4 bedrooms, 2.5 bathrooms, and an unparalleled setting along a tranquil pond. At the heart of the home is a chef-inspired kitchen featuring stainless steel appliances, wraparound cabinetry for generous storage, and elegant quartzite countertops. Soaring ceilings paired with grand, light-filled windows showcase the picturesque pond view, creating a seamless connection between indoor comfort and outdoor beauty. Step outside to the spacious covered patio—an ideal space for relaxing or entertaining while taking in the breathtaking water views. The luxurious owner’s suite provides a serene retreat with its private patio access and stunning pond-facing windows. All four bedrooms are thoughtfully designed, each featuring its own walk-in closet. Additional highlights include a full-yard irrigation system for a lush, effortless lawn and a spacious 3-car garage offering abundant storage and convenience.
Open House Schedule
-
Saturday, November 22, 20252:00 to 4:00 pm11/22/2025 2:00:00 PM +00:0011/22/2025 4:00:00 PM +00:00Add to Calendar
Home Details
Home Type
- Single Family
Year Built
- Built in 2025
Lot Details
- 0.31 Acre Lot
- Lot Dimensions are 77x175
- Backs to Open Ground
- Level Lot
- Irrigation
HOA Fees
- $29 Monthly HOA Fees
Parking
- 3 Car Attached Garage
- Driveway
Home Design
- Slab Foundation
- Shingle Roof
- Masonry Siding
- Stone Exterior Construction
- Masonry
- Vinyl Construction Material
Interior Spaces
- 2,712 Sq Ft Home
- 2-Story Property
- Open Floorplan
- Ceiling height of 9 feet or more
- Living Room with Fireplace
- Formal Dining Room
- Water Views
- Laundry on main level
Kitchen
- Eat-In Kitchen
- Kitchen Island
- Stone Countertops
- Built-In or Custom Kitchen Cabinets
Flooring
- Carpet
- Ceramic Tile
- Vinyl
Bedrooms and Bathrooms
- 4 Bedrooms
- Primary Bedroom Suite
- Walk-In Closet
- Bathtub With Separate Shower Stall
- Garden Bath
Schools
- Burnett Creek Elementary School
- Battle Ground Middle School
- William Henry Harrison High School
Utilities
- Forced Air Zoned Heating and Cooling System
- High-Efficiency Furnace
- Heating System Uses Gas
Additional Features
- Covered Patio or Porch
- Suburban Location
Listing and Financial Details
- Assessor Parcel Number 79-03-32-352-036.000-039
Community Details
Overview
- Built by MGM Home Builder
- Arbor Chase Subdivision
Recreation
- Community Playground
Map
Home Values in the Area
Average Home Value in this Area
Property History
| Date | Event | Price | List to Sale | Price per Sq Ft |
|---|---|---|---|---|
| 11/20/2025 11/20/25 | For Sale | $614,900 | -- | $227 / Sq Ft |
Source: Indiana Regional MLS
MLS Number: 202546740
- 4274 Demeree Way
- 4329 Demeree Way
- 4259 Demeree Way
- 4260 Demeree Way
- 4398 Demeree Way
- 372 Carlton Dr
- 528 Big Pine Dr
- 4578 Matthew St
- 4652 Jeremiah St
- 4203 Millingden Trail
- 727 Nathan Ct
- 757 Matthew St
- 133 Gardenia Dr
- 65 Hayloft (41 Am) Dr
- 148 Endurance Dr
- 5046 Grapevine Blvd
- 129 Hayloft Dr
- 136 Aqueduct Cir
- 4662 Ironstone Ln
- 242 W Big Pine Dr
- 4570 Matthew St
- 697 Matthew St
- 100-112 Lorene Place
- 4917 Leicester Way
- 4150 Yeager Rd
- 4280 Yeager Rd
- 4937 N River Rd Unit B
- 3150 Soldiers Home Rd
- 3483 Apollo Ln
- 106 Magnolia Ct
- 2601 Soldiers Home Rd
- 3001 Courthouse Dr W
- 6070 Shale Crescent Dr
- 2700 Cambridge St
- 1925 Abnaki Way
- 2101 Country Squire Ct
- 1670 E 650 N
- 2007 Halyard Ln
- 2200 Miami Trail
- 1105-1117 Anthrop Dr
