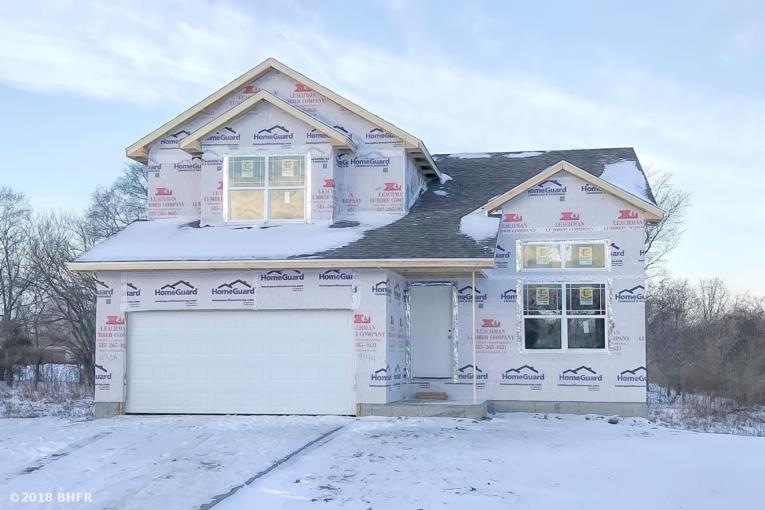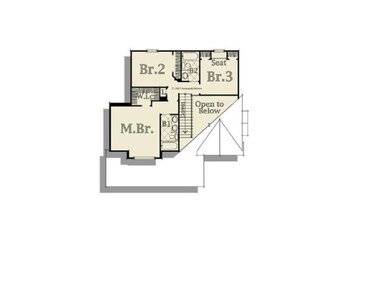
4344 E 48th St Des Moines, IA 50317
Capitol Heights NeighborhoodHighlights
- Newly Remodeled
- Dining Area
- Carpet
- Forced Air Heating and Cooling System
About This Home
As of June 2023Buy your new home in confidence from Savannah Homes, your established, trusted homebuilder with 20+ years of experience. This is the Bandon plan featuring 3 BRs, 2.5 BAs, with 1400+ finished sf plus a full basement. Main floor features an open floor plan with large kitchen, dining area, Great Room, and 1st floor laundry. Three BRs on the upper level with a large master bedroom & a walk in closet. Located in the Summersfield Neighborhood near Altoona, with easy access to a myriad of dining, shopping, and entertainment options plus easy commutes to anywhere in metro area via nearby Hwy 65 Bypass. Delaware Elementary School is right next door and there are school bus stops in the neighborhood for SE Polk HS and Middle School. As part of Savannah s SELECTION SERIES, this attractive, energy efficient home includes a generous list of standard features and is offered at a very attractive price. Plus you will save thousands with available six year tax abatement.
Co-Listed By
Jake Archer
RE/MAX Results
Home Details
Home Type
- Single Family
Est. Annual Taxes
- $4,140
Year Built
- Built in 2017 | Newly Remodeled
Lot Details
- 0.27 Acre Lot
- Lot Dimensions are 65x180
HOA Fees
- $12 Monthly HOA Fees
Home Design
- Asphalt Shingled Roof
- Vinyl Siding
Interior Spaces
- 1,428 Sq Ft Home
- 2-Story Property
- Dining Area
- Unfinished Basement
- Walk-Out Basement
- Fire and Smoke Detector
- Laundry on main level
Kitchen
- Stove
- Microwave
- Dishwasher
Flooring
- Carpet
- Vinyl
Bedrooms and Bathrooms
- 3 Bedrooms
Parking
- 2 Car Attached Garage
- Driveway
Utilities
- Forced Air Heating and Cooling System
- Cable TV Available
Community Details
- Hubbell Association
- Built by Savannah Homes
Listing and Financial Details
- Assessor Parcel Number 07934400019
Ownership History
Purchase Details
Home Financials for this Owner
Home Financials are based on the most recent Mortgage that was taken out on this home.Similar Homes in Des Moines, IA
Home Values in the Area
Average Home Value in this Area
Purchase History
| Date | Type | Sale Price | Title Company |
|---|---|---|---|
| Warranty Deed | $299,000 | None Listed On Document |
Mortgage History
| Date | Status | Loan Amount | Loan Type |
|---|---|---|---|
| Open | $293,584 | FHA | |
| Previous Owner | $218,000 | New Conventional | |
| Previous Owner | $43,980 | Unknown |
Property History
| Date | Event | Price | Change | Sq Ft Price |
|---|---|---|---|---|
| 06/21/2023 06/21/23 | Sold | $299,000 | -0.3% | $206 / Sq Ft |
| 05/10/2023 05/10/23 | Pending | -- | -- | -- |
| 04/28/2023 04/28/23 | For Sale | $299,900 | 0.0% | $207 / Sq Ft |
| 04/27/2023 04/27/23 | Pending | -- | -- | -- |
| 04/26/2023 04/26/23 | For Sale | $299,900 | 0.0% | $207 / Sq Ft |
| 02/28/2023 02/28/23 | Pending | -- | -- | -- |
| 02/23/2023 02/23/23 | Price Changed | $299,900 | -2.0% | $207 / Sq Ft |
| 02/17/2023 02/17/23 | For Sale | $305,900 | +36.6% | $211 / Sq Ft |
| 05/29/2018 05/29/18 | Sold | $224,000 | +1.9% | $157 / Sq Ft |
| 05/29/2018 05/29/18 | Pending | -- | -- | -- |
| 01/04/2018 01/04/18 | For Sale | $219,900 | -- | $154 / Sq Ft |
Tax History Compared to Growth
Tax History
| Year | Tax Paid | Tax Assessment Tax Assessment Total Assessment is a certain percentage of the fair market value that is determined by local assessors to be the total taxable value of land and additions on the property. | Land | Improvement |
|---|---|---|---|---|
| 2024 | $4,140 | $251,610 | $65,310 | $186,300 |
| 2023 | $2,464 | $297,400 | $68,200 | $229,200 |
| 2022 | $972 | $248,400 | $58,700 | $189,700 |
| 2021 | $904 | $230,200 | $58,700 | $171,500 |
| 2020 | $904 | $225,900 | $57,700 | $168,200 |
| 2019 | $1,994 | $222,500 | $57,700 | $164,800 |
| 2018 | $8 | $87,800 | $37,300 | $50,500 |
Agents Affiliated with this Home
-
Joanne May

Seller's Agent in 2023
Joanne May
RE/MAX
(515) 979-4279
8 in this area
212 Total Sales
-
Linda Westergaard

Seller's Agent in 2018
Linda Westergaard
RE/MAX
(515) 988-4288
34 Total Sales
-

Seller Co-Listing Agent in 2018
Jake Archer
RE/MAX Results
(515) 393-0237
-
Todd Omundson

Buyer's Agent in 2018
Todd Omundson
RE/MAX
(515) 577-5099
1 in this area
41 Total Sales
Map
Source: Des Moines Area Association of REALTORS®
MLS Number: 552938
APN: 060/07934-400-019
- 4316 E 48th St
- 4351 E 48th St
- 4710 E Valdez Dr
- 4685 E Broadway Ave
- 4599 NE Aurora Ave
- 4545 NE Aurora Ave
- 4655 NE 41st Ave
- 4375 E 44th St
- 4339 Grover Woods Ln
- 4409 E 44th St
- 4338 Grover Woods Ln
- 4323 Grover Woods Ln
- 4411 E 43rd Ct
- 4427 Honey Bee Rd
- 4401 Honey Bee Rd
- 4408 Honey Bee Rd
- 4404 Honey Bee Rd
- 4274 Grover Woods Ln
- 96th NE 46th Ave
- 1427 34th Ave SW Unit 220


