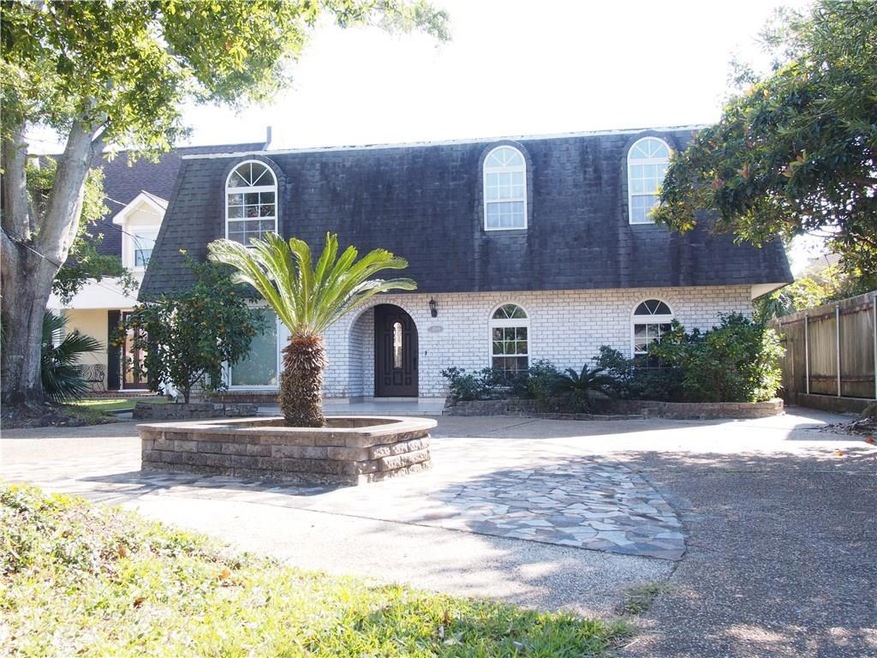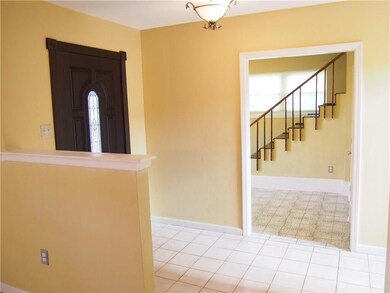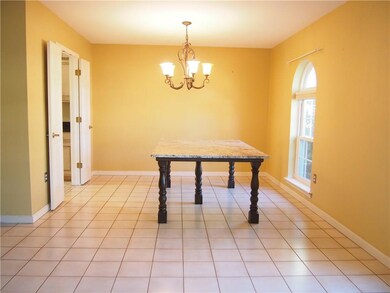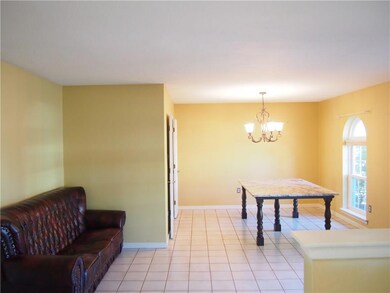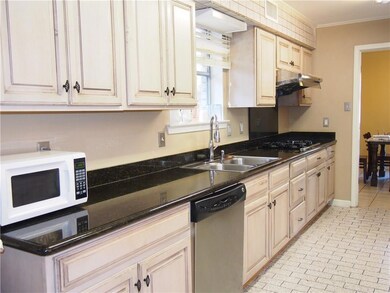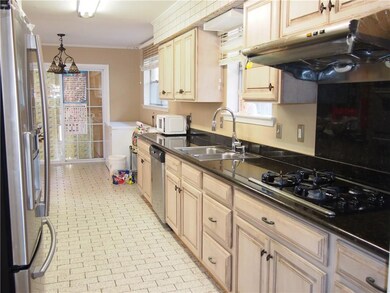
Last list price
4344 Folse Dr Metairie, LA 70006
Metairie Lakefront Neighborhood
6
Beds
3
Baths
3,571
Sq Ft
6,621
Sq Ft Lot
Highlights
- Vaulted Ceiling
- Traditional Architecture
- Two cooling system units
- Metairie Academy For Advanced Studies Rated A-
- Granite Countertops
- 5-minute walk to Clearview Shores Park
About This Home
As of June 2020LOCATION, LOCATION!! THIS BEAUTIFUL HOME LOCATED IN HIGH DEMAND AREA OF PONTCHARTRAIN SHORES, FEATURES 6 BEDROOMS, 3 BATHROOMS, HAS 2 MASTER STES. GRANITE & SS APPL. MASTER STE DOWN WITH WALK-IN CLOSET. ENG WOOD FLOORING IN ALL BEDROOMS. UPSTAIRS MASTER STE HAS DBL SINKS, SEP TUB & SHOWER. SUNROOM, OUTSIDE PAT, & ROOFTOP DECK OVERLOOK YARD. DEN HAS CATHEDRAL CEILING & BALCONY, UPSTAIRS HAS 2 LG STORAGE AREAS, FRUIT TREE IN FRONT LAWN. CIRCLE DRIVEWAY. FLOOD ZONE "X". LOTS MORE!!
Home Details
Home Type
- Single Family
Est. Annual Taxes
- $660
Lot Details
- Lot Dimensions are 55 x 120
- Fenced
- Rectangular Lot
- Property is in very good condition
Home Design
- Traditional Architecture
- Brick Exterior Construction
- Slab Foundation
- Shingle Roof
Interior Spaces
- 3,571 Sq Ft Home
- Property has 2 Levels
- Vaulted Ceiling
- Ceiling Fan
- Washer and Dryer Hookup
Kitchen
- Oven
- Cooktop
- Dishwasher
- Granite Countertops
Bedrooms and Bathrooms
- 6 Bedrooms
- 3 Full Bathrooms
Parking
- 3 Parking Spaces
- Driveway
Utilities
- Two cooling system units
- Central Heating and Cooling System
Additional Features
- Concrete Porch or Patio
- City Lot
Listing and Financial Details
- Assessor Parcel Number 700064344FOLSEDR
Map
Create a Home Valuation Report for This Property
The Home Valuation Report is an in-depth analysis detailing your home's value as well as a comparison with similar homes in the area
Home Values in the Area
Average Home Value in this Area
Property History
| Date | Event | Price | Change | Sq Ft Price |
|---|---|---|---|---|
| 04/21/2025 04/21/25 | Price Changed | $475,000 | -3.1% | $130 / Sq Ft |
| 03/12/2025 03/12/25 | For Sale | $490,000 | +12.6% | $134 / Sq Ft |
| 06/23/2020 06/23/20 | Sold | -- | -- | -- |
| 05/24/2020 05/24/20 | Pending | -- | -- | -- |
| 04/16/2020 04/16/20 | For Sale | $435,000 | -- | $122 / Sq Ft |
Source: ROAM MLS
Tax History
| Year | Tax Paid | Tax Assessment Tax Assessment Total Assessment is a certain percentage of the fair market value that is determined by local assessors to be the total taxable value of land and additions on the property. | Land | Improvement |
|---|---|---|---|---|
| 2024 | $660 | $37,180 | $13,120 | $24,060 |
| 2023 | $4,613 | $35,070 | $13,110 | $21,960 |
| 2022 | $4,493 | $35,070 | $13,110 | $21,960 |
| 2021 | $4,173 | $35,070 | $13,110 | $21,960 |
| 2020 | $4,143 | $35,070 | $13,110 | $21,960 |
| 2019 | $3,940 | $32,440 | $10,490 | $21,950 |
| 2018 | $2,828 | $32,440 | $10,490 | $21,950 |
| 2017 | $3,679 | $32,440 | $10,490 | $21,950 |
| 2016 | $3,607 | $32,440 | $10,490 | $21,950 |
| 2015 | $2,700 | $31,500 | $10,430 | $21,070 |
| 2014 | $2,700 | $31,500 | $10,430 | $21,070 |
Source: Public Records
Mortgage History
| Date | Status | Loan Amount | Loan Type |
|---|---|---|---|
| Previous Owner | $232,400 | New Conventional | |
| Previous Owner | $252,000 | New Conventional |
Source: Public Records
Deed History
| Date | Type | Sale Price | Title Company |
|---|---|---|---|
| Cash Sale Deed | $350,000 | Delta Title Corporation | |
| Warranty Deed | $315,000 | -- |
Source: Public Records
Similar Homes in Metairie, LA
Source: ROAM MLS
MLS Number: 2249325
APN: 0820030825
Nearby Homes
