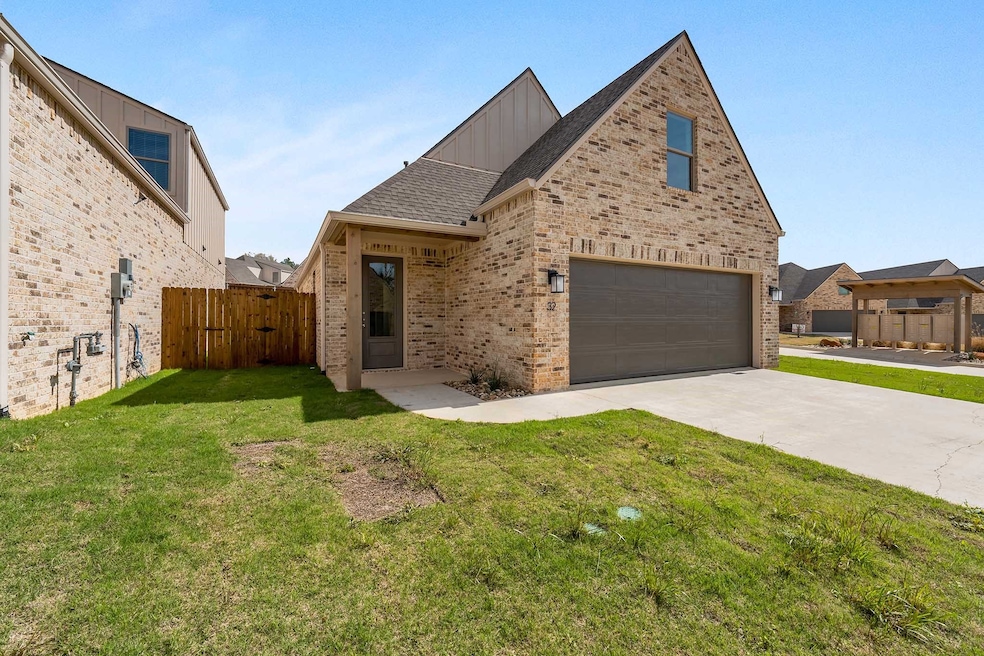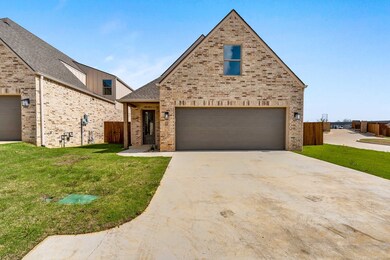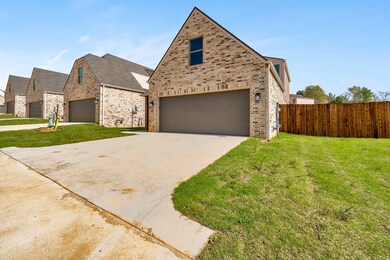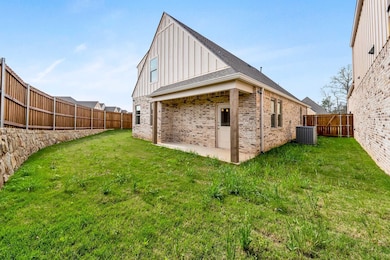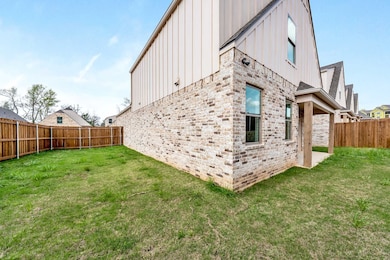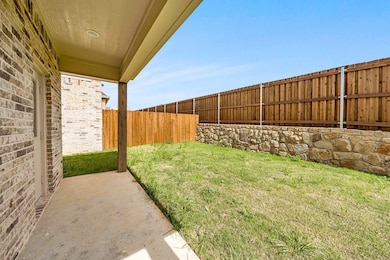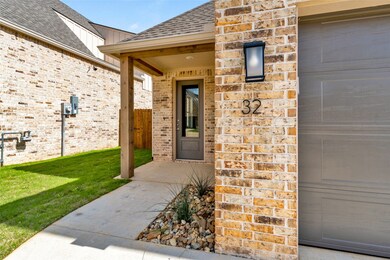
Estimated payment $2,250/month
Highlights
- Gated Community
- Private Yard
- 2 Car Attached Garage
- Wood Flooring
- Covered patio or porch
- Park
About This Home
Brand new 4-bedroom, 2.5-bathroom home for sale in a quiet, gated community near UT Tyler and much more! Highlighted features include: 2-car garage, energy efficient appliances, spacious open-floor concept downstairs, modern interior designs, granite & quartz countertops, and stainless steel kitchen appliances. Residents within the community also have access to a private dog park. Buyers looking for more than one home — call one of the agents for multi-home package options.
Listing Agent
Matthew Marshall
Drake Real Estate & Investment Brokerage Phone: 903-581-3737 License #0544812 Listed on: 06/16/2025
Home Details
Home Type
- Single Family
Year Built
- Built in 2024
Lot Details
- 3,600 Sq Ft Lot
- Wood Fence
- Private Yard
HOA Fees
- $65 Monthly HOA Fees
Parking
- 2 Car Attached Garage
- Front Facing Garage
- Driveway
- Off-Street Parking
Home Design
- Brick Exterior Construction
- Slab Foundation
- Shingle Roof
- Composition Roof
Interior Spaces
- 1,900 Sq Ft Home
- 2-Story Property
- Fire and Smoke Detector
Kitchen
- Gas Range
- Microwave
- Ice Maker
- Dishwasher
- Kitchen Island
- Disposal
Flooring
- Wood
- Carpet
- Tile
Bedrooms and Bathrooms
- 4 Bedrooms
Schools
- Chapelhill Elementary School
- Chapelhill High School
Additional Features
- Covered patio or porch
- Cable TV Available
Listing and Financial Details
- Tax Lot 1.1
- Assessor Parcel Number 222219
Community Details
Overview
- Association fees include all facilities, management, ground maintenance, maintenance structure
- Omen Hill Villas HOA
- Huntingtontower Subdivision
Recreation
- Park
Security
- Gated Community
Map
Home Values in the Area
Average Home Value in this Area
Property History
| Date | Event | Price | Change | Sq Ft Price |
|---|---|---|---|---|
| 06/16/2025 06/16/25 | For Sale | $332,500 | -- | $175 / Sq Ft |
Similar Homes in Tyler, TX
Source: North Texas Real Estate Information Systems (NTREIS)
MLS Number: 20971069
- 4344 Macnab Dr Unit Multi
- 4344 Macnab Dr Unit 30
- 4441 Old Omen Rd
- TBD Cr 2122
- 3972 Chapel Woods Blvd
- TBD Cr 262
- 3975 Chapel Woods Blvd
- 4362 Madera Dr
- 4114 Sagemont Ln
- 4135 Chapel Ridge
- 4215 Chapel Quarters
- 3531 Cabot Ln
- 3515 & 3507 Chapel View
- 4019 Chapel Ridge
- 3515 Chapel View
- 3507 Chapel View
- 4158 Chapel Quarters
- 3673 Southwood Dr
- 3697 Bentridge Ct
- 3814 Brighton Creek Cir
