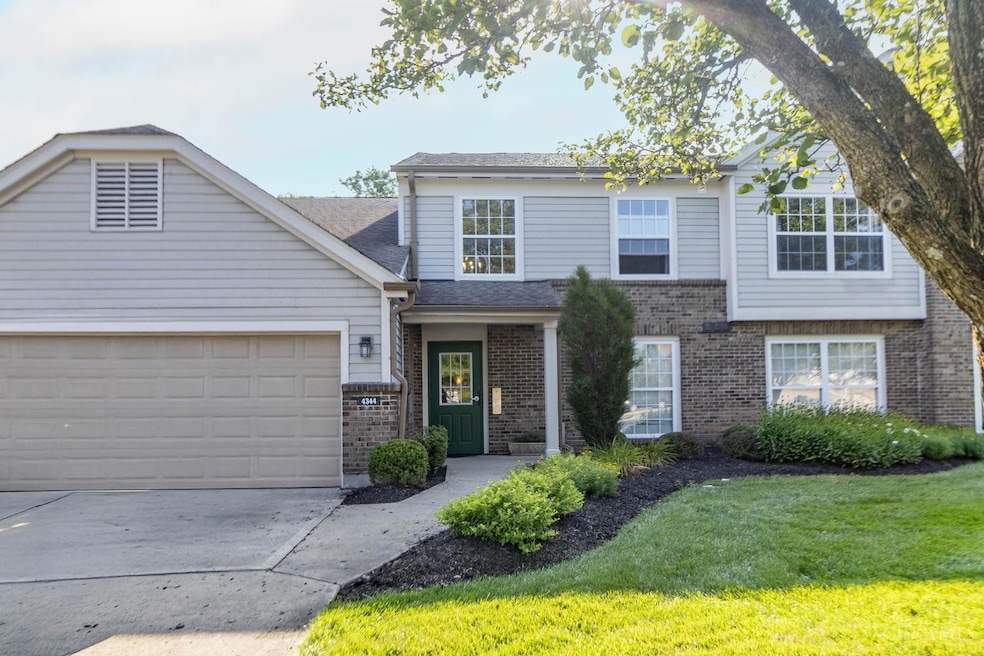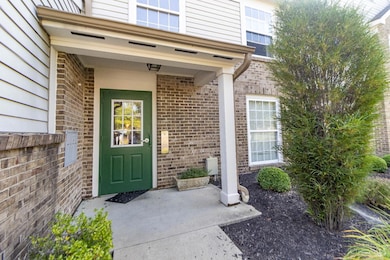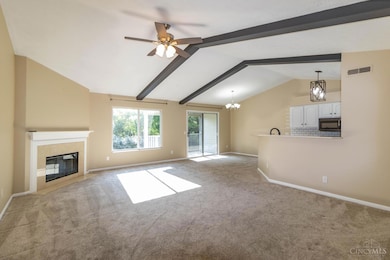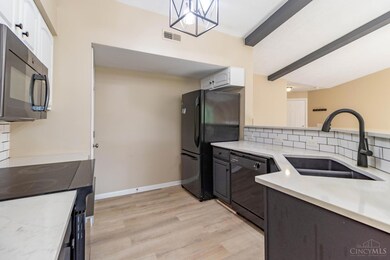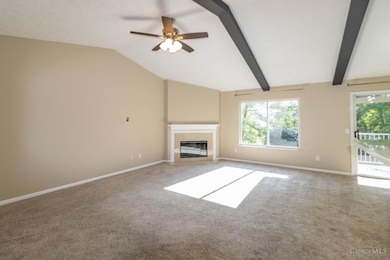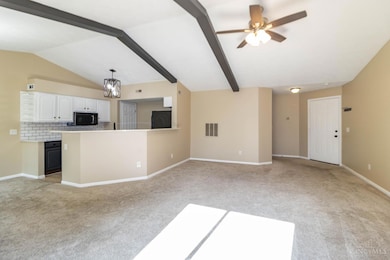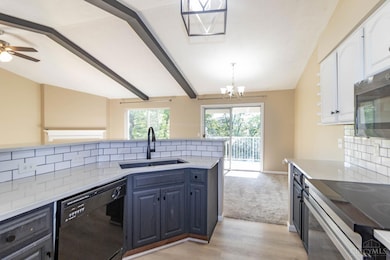4344 North Point Deerfield Twp., OH 45040
Estimated payment $1,905/month
Total Views
13,846
2
Beds
2
Baths
1,215
Sq Ft
$218
Price per Sq Ft
Highlights
- Unit is on the top floor
- Covered Deck
- Traditional Architecture
- Mason Intermediate Elementary School Rated A
- Wooded Lot
- Cathedral Ceiling
About This Home
Fresh & Modern in Mason! This meticulously maintained condo shines with fresh paint throughout and a stylishly updated kitchen featuring quartz countertops, stainless steel appliances, and a brand new stove/oven. The spacious balcony offers peaceful wooded views, perfect for relaxing or entertaining. Enjoy open-concept living, abundant natural light, and access to community amenities including a pool, clubhouse, walking trails, and pickle ball courts. Move-in ready and perfectly located near shopping, dining, and major highways. No rentals are allowed.
Property Details
Home Type
- Condominium
Est. Annual Taxes
- $2,956
Year Built
- Built in 1995
Lot Details
- Private Entrance
- Wooded Lot
HOA Fees
- $260 Monthly HOA Fees
Parking
- 1 Car Garage
- Front Facing Garage
- Garage Door Opener
- Off-Street Parking
Home Design
- Traditional Architecture
- Entry on the 2nd floor
- Brick Exterior Construction
- Slab Foundation
- Shingle Roof
- Vinyl Siding
Interior Spaces
- 1,215 Sq Ft Home
- Property has 1 Level
- Cathedral Ceiling
- Ceiling Fan
- Recessed Lighting
- Chandelier
- Electric Fireplace
- Vinyl Clad Windows
- Insulated Windows
- Panel Doors
Kitchen
- Breakfast Bar
- Oven or Range
- Microwave
- Dishwasher
- Disposal
Flooring
- Carpet
- Vinyl
Bedrooms and Bathrooms
- 2 Bedrooms
- Walk-In Closet
- 2 Full Bathrooms
Home Security
Utilities
- Central Air
- Heat Pump System
- 220 Volts
- Natural Gas Not Available
- Electric Water Heater
- Cable TV Available
Additional Features
- Covered Deck
- Unit is on the top floor
Community Details
Overview
- Association fees include association dues, landscapingcommunity, maintenance exterior, trash, water
- Water's Edge Subdivision
Security
- Fire and Smoke Detector
Map
Create a Home Valuation Report for This Property
The Home Valuation Report is an in-depth analysis detailing your home's value as well as a comparison with similar homes in the area
Home Values in the Area
Average Home Value in this Area
Property History
| Date | Event | Price | List to Sale | Price per Sq Ft | Prior Sale |
|---|---|---|---|---|---|
| 10/17/2025 10/17/25 | Sold | $243,000 | -5.8% | $202 / Sq Ft | View Prior Sale |
| 10/14/2025 10/14/25 | For Sale | $257,900 | +3.2% | $212 / Sq Ft | |
| 10/01/2025 10/01/25 | Pending | -- | -- | -- | |
| 09/24/2025 09/24/25 | For Sale | $250,000 | -5.6% | $208 / Sq Ft | |
| 09/04/2025 09/04/25 | Price Changed | $264,900 | -1.9% | $218 / Sq Ft | |
| 08/12/2025 08/12/25 | For Sale | $269,900 | +5.8% | $222 / Sq Ft | |
| 05/06/2024 05/06/24 | Sold | $255,000 | +2.0% | $210 / Sq Ft | View Prior Sale |
| 03/15/2024 03/15/24 | Pending | -- | -- | -- | |
| 03/01/2024 03/01/24 | For Sale | $250,000 | +74.8% | $206 / Sq Ft | |
| 08/15/2019 08/15/19 | Off Market | $143,000 | -- | -- | |
| 05/16/2019 05/16/19 | Sold | $143,000 | -1.3% | $118 / Sq Ft | View Prior Sale |
| 04/05/2019 04/05/19 | Pending | -- | -- | -- | |
| 04/01/2019 04/01/19 | For Sale | $144,900 | -- | $119 / Sq Ft |
Source: MLS of Greater Cincinnati (CincyMLS)
Source: MLS of Greater Cincinnati (CincyMLS)
MLS Number: 1851204
Nearby Homes
- 4321 N Shore Dr
- 4487 N Shore Dr
- 7400 Red Oak Ct
- 4379 English Oak Ct Unit 38302
- 4251 S Shore Dr
- 4431 English Oak Ct
- 7601 Mansion Cir
- 7609 Mansion Cir
- 4467 English Oak Ct
- 7362 Middleton Way
- 2112 Clearwater Ct
- 4465 Black Oak Ln
- 7754 Cove View Dr
- 4621 Spring Valley Cir
- 7353 Prairie View Ct
- 7531 Kousa Ct
- 7854 Deer Crossing Dr
- 7153 Traditions Turn
- 7114 Traditions Turn
- 7174 Traditions Turn
- 4233 N Haven Dr
- 4023 Fieldsedge Dr
- 3333 Crescent Falls Way
- 6671 Foxfield Dr
- 7629 Watercrest Ct
- 7402 Twin Fountains Dr
- 8502 Sugar Maple Dr
- 440 David Ln
- 6389 Willow Ln
- 4981 Bridge Ln
- 8432 Cameron Ct
- 2675 Carriagegate Ln
- 1100 Snider Rd
- 8390 Old Orchard Ln
- 6022-6026 Deerfield Blvd
- 5352 Commonwealth Ave
- 9295 One Deerfield Place
- 112 Elmlinger Dr
- 7734 North Trail
- 5177 Parkway Dr
