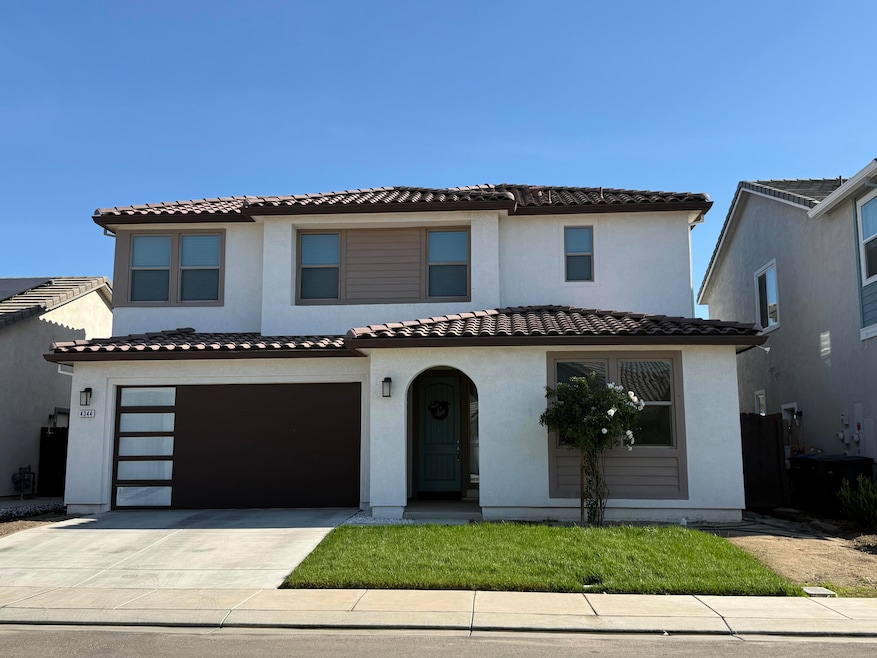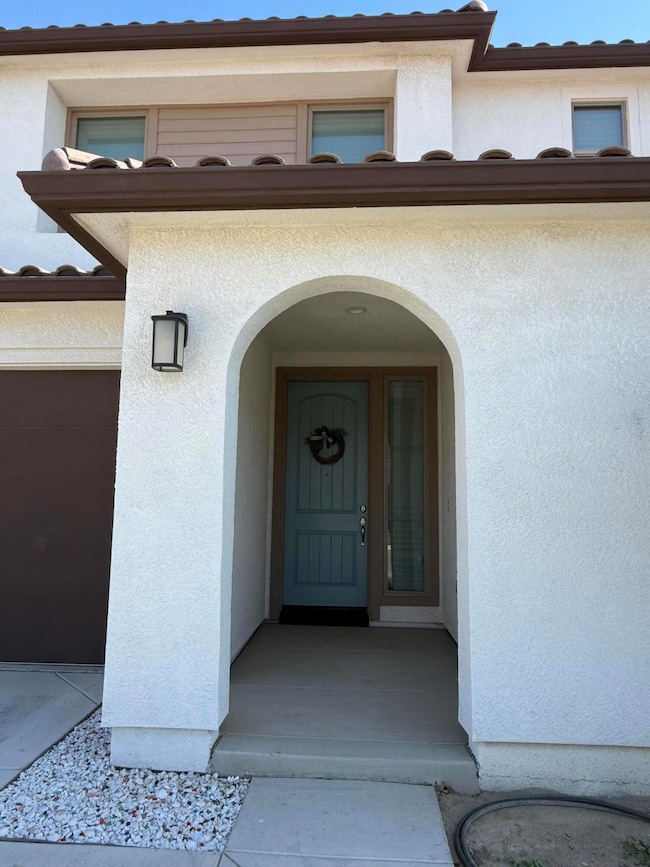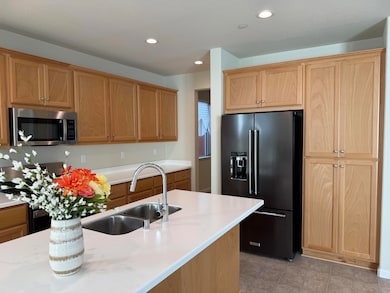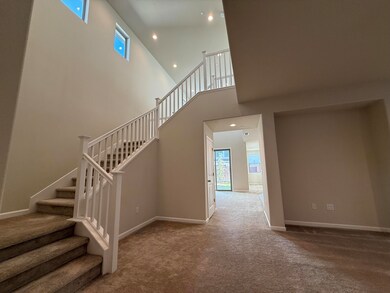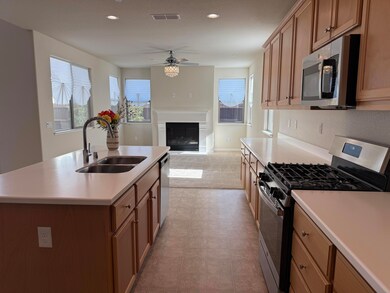4344 Vanguard Dr Modesto, CA 95356
North Modesto NeighborhoodEstimated payment $4,939/month
Highlights
- Very Popular Property
- Open Floorplan
- Loft
- New Construction
- Cathedral Ceiling
- Great Room
About This Home
JUST IN TIME FOR CHRISTMAS! Located in the highly desirable Founders Point Subdivision. This Stunning & Spacious 4/3 Home offers a high-end build w/Superior finishes & Energy efficient standards. This home has an Immaculately Clean Bright White Kitchen w/quality Stainless Appliances & Range Hood. Just perfect for Entertaining & that Family Chef! The Open Floor plan concept includes the Living room w/a Gas Fireplace & Beautiful Chandelier. The Cathedral ceiling in the Family room is adorned with plenty of windows bringing in beams of Natural light. The Gorgeous California Master bedroom w/ensuite & the Guest bed & bathroom are conveniently located down stairs w/a split floor plan. Perfectly located for privacy. This home has a Greatly Appreciated Upgraded Feature of 2 Laundry Rooms! One Upstairs & One Downstairs! The Grandiose Staircase leads you to the Huge Loft/Media Room appointed w/plenty of windows of Natural Light. TWO additional bedrooms & full bath are upstairs. One of the many upgrades include the Upstairs Extended Bedroom of 215 sq ft! Tankless water heater, OWNED SOLAR Panels that are birdproof!, EV Charging station in garage, Upgraded sinks throughout & Garage door w/glass are just a few of the many upgrades you will enjoy in this beautiful home!
Home Details
Home Type
- Single Family
Est. Annual Taxes
- $9,931
Year Built
- Built in 2022 | New Construction
Lot Details
- 5,000 Sq Ft Lot
- West Facing Home
- Gentle Sloping Lot
- Front Yard Sprinklers
Parking
- 2 Car Attached Garage
Home Design
- Slab Foundation
- Tile Roof
- Stucco
Interior Spaces
- 3,047 Sq Ft Home
- 2-Story Property
- Open Floorplan
- Built-In Features
- Cathedral Ceiling
- Ceiling Fan
- Recessed Lighting
- Fireplace With Gas Starter
- Two Story Entrance Foyer
- Family Room with Fireplace
- Great Room
- Family Room Off Kitchen
- Living Room
- Dining Room
- Loft
- Utility Room
- Neighborhood Views
Kitchen
- Gas Oven
- Gas Range
- Range Hood
- Plumbed For Ice Maker
- Dishwasher
- Kitchen Island
- Disposal
Flooring
- Carpet
- Linoleum
- Ceramic Tile
Bedrooms and Bathrooms
- 4 Bedrooms
- Dual Closets
- Walk-In Closet
- In-Law or Guest Suite
- 3 Full Bathrooms
- Formica Counters In Bathroom
- Low Flow Plumbing Fixtures
Laundry
- Laundry Room
- Laundry on main level
- Stacked Washer and Dryer
- Sink Near Laundry
- 220 Volts In Laundry
Home Security
- Carbon Monoxide Detectors
- Fire and Smoke Detector
- Fire Sprinkler System
Eco-Friendly Details
- Solar Water Heater
- Heating system powered by active solar
Outdoor Features
- Covered Patio or Porch
Utilities
- Central Heating and Cooling System
- Vented Exhaust Fan
- 220 Volts in Garage
- 220 Volts in Kitchen
- Natural Gas Connected
- Tankless Water Heater
Listing and Financial Details
- Assessor Parcel Number 046029036000
Community Details
Overview
- No Home Owners Association
- Electric Vehicle Charging Station
Security
- Building Fire Alarm
Map
Home Values in the Area
Average Home Value in this Area
Tax History
| Year | Tax Paid | Tax Assessment Tax Assessment Total Assessment is a certain percentage of the fair market value that is determined by local assessors to be the total taxable value of land and additions on the property. | Land | Improvement |
|---|---|---|---|---|
| 2025 | $9,931 | $711,113 | $239,292 | $471,821 |
| 2024 | $10,226 | $697,170 | $234,600 | $462,570 |
| 2023 | $10,006 | $683,500 | $230,000 | $453,500 |
Property History
| Date | Event | Price | List to Sale | Price per Sq Ft |
|---|---|---|---|---|
| 11/11/2025 11/11/25 | For Sale | $780,000 | -- | $256 / Sq Ft |
Purchase History
| Date | Type | Sale Price | Title Company |
|---|---|---|---|
| Grant Deed | $683,500 | Old Republic Title |
Mortgage History
| Date | Status | Loan Amount | Loan Type |
|---|---|---|---|
| Open | $353,475 | New Conventional |
Source: Tulare County MLS
MLS Number: 238377
APN: 046-29-36
- 1605 Radiance Ln
- 4124 Hidden Meadow Ct
- 1705 Savoie Way
- 4028 Lamarck Ave
- 4020 Moss Rock Ct
- 1809 Ville Franche Way
- 4209 Keepsake Ct
- 1725 Mark Mead Ln
- 3808 Longbridge Dr
- 1409 Carma Way
- 3808 Thornbury Way
- 1837 Mark Mead Ln
- 1712 Patton Dr
- 1412 Silverado Dr
- 4309 Hazelnut Dr
- 1620 Carlisle Ave
- 4221 Blake Dr
- 4104 Ogden Ct
- 1936 Middelburg Ct
- 1459 Standiford Ave Unit 7
- 4216 Heritage Ct
- 1600 Standiford Ave
- 3500 San Clemente Ave
- 2020 Cheyenne Way
- 3601 Prescott Rd
- 3445 Colonial Dr
- 3525 San Clemente Ave
- 3313-3417 Tully Rd
- 2200 Standiford Ave
- 2337 St Lawrence Ln
- 2801 Grewal Pkwy
- 3709 Bridgeford Ln
- 3601 Bridgeford Ln
- 3505 Bridgeford Ln
- 4121 Dale Rd
- 2501 Prescott Rd
- 2800 Braden Ave
- 2531 W Rumble Rd
- 2920 Healthcare Way
- 3001 Hahn Dr
