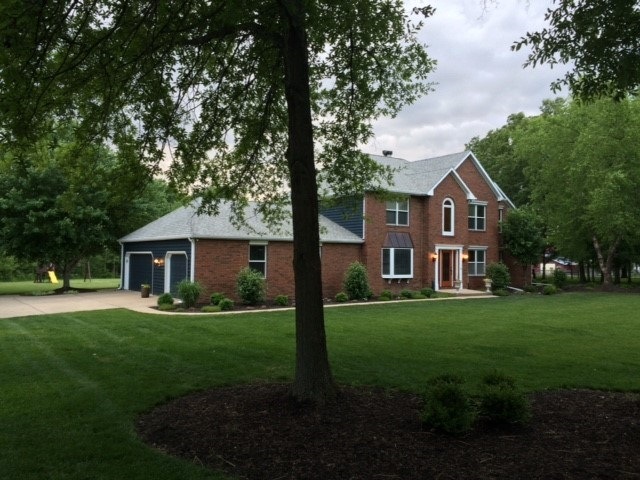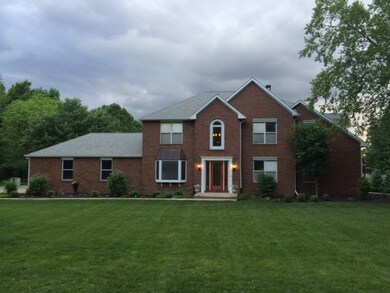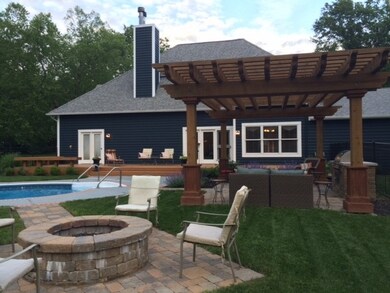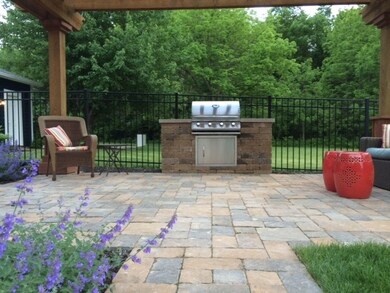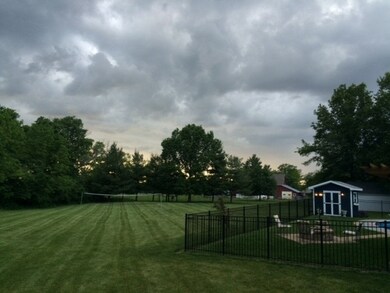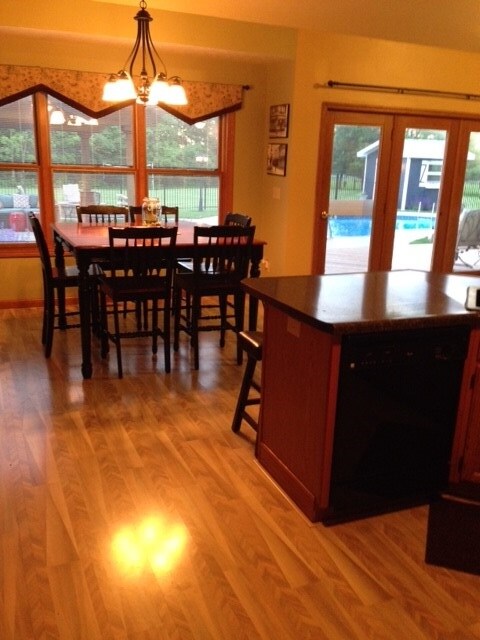
4344 Wea Ridge Rd Lafayette, IN 47909
Estimated Value: $590,911 - $701,000
Highlights
- In Ground Pool
- Fireplace in Bedroom
- Traditional Architecture
- Open Floorplan
- Partially Wooded Lot
- Backs to Open Ground
About This Home
As of July 2015Beautifully situated home on 2 acres just outside Lafayette city limit. This home was built for entertaining. Over 4500 square feet of finished living space with 5 bedrooms and 4.5 bathrooms. There is the privacy of being in the country but the convenience of being near the city, close to shopping, restaurants and Purdue. This home has a large open floor plan, custom oak cabinets, trim, chair rails and crown moldings. A floor to ceiling hearth makes the open great room warm and cozy. The owner’s suite is located on the main floor and comes complete with a fireplace as well a large master bathroom and walk in closet. The fully finished basement is perfect for entertaining offering a large open floor plan with a bar, entertainment area, gaming area as well as billiards. The basement also offers a guest bedroom and a full bath. The second floor offers three spacious bedrooms and two full baths. The real entertaining can be done around a 25,000 gallon in-ground swimming pool. This oasis comes complete with a 500 square foot cedar deck, an oversized, one-of-a-kind pergola, fire pit, outdoor kitchen and pool house. The custom paver patio offers overflow space off the deck to host graduation parties or summer garden parties. The professional landscaping frames the home with stunning curb appeal complete with custom driveway columns to welcome guests. The home offers an oversized three car side entry garage along with a large detached garage located near the back of the property. Wea Ridge Elementary & Middle School are just east of this exclusive south side subdivision. Many new mechanicals at this home including a whole house generator installed in 2014. A must see! Act quickly to schedule a showing.
Home Details
Home Type
- Single Family
Est. Annual Taxes
- $2,498
Year Built
- Built in 1990
Lot Details
- 2.17 Acre Lot
- Lot Dimensions are 160 x 200
- Backs to Open Ground
- Cul-De-Sac
- Decorative Fence
- Landscaped
- Level Lot
- Partially Wooded Lot
Parking
- 3 Car Attached Garage
- Garage Door Opener
- Off-Street Parking
Home Design
- Traditional Architecture
- Brick Exterior Construction
- Poured Concrete
- Asphalt Roof
- Cedar
Interior Spaces
- 2-Story Property
- Open Floorplan
- Built-In Features
- Bar
- Chair Railings
- Woodwork
- Crown Molding
- Cathedral Ceiling
- Ceiling Fan
- Skylights
- 2 Fireplaces
- Wood Burning Fireplace
- Screen For Fireplace
- Double Pane Windows
- Insulated Doors
- Entrance Foyer
- Wood Flooring
Kitchen
- Eat-In Kitchen
- Breakfast Bar
- Laminate Countertops
Bedrooms and Bathrooms
- 5 Bedrooms
- Fireplace in Bedroom
- Walk-In Closet
- Double Vanity
- Bathtub With Separate Shower Stall
- Garden Bath
Laundry
- Laundry Chute
- Electric Dryer Hookup
Attic
- Storage In Attic
- Pull Down Stairs to Attic
Finished Basement
- 1 Bathroom in Basement
- 1 Bedroom in Basement
- Natural lighting in basement
Home Security
- Home Security System
- Fire and Smoke Detector
Schools
- Wea Ridge Elementary And Middle School
- Mc Cutcheon High School
Utilities
- Forced Air Heating and Cooling System
- Heating System Uses Gas
- Whole House Permanent Generator
- Private Company Owned Well
- Well
- Septic System
- Cable TV Available
Additional Features
- In Ground Pool
- Suburban Location
Listing and Financial Details
- Assessor Parcel Number 79-11-16-151-003.000-031
Community Details
Recreation
- Community Pool
Additional Features
- W E A Woodland Subdivision
- Community Fire Pit
Ownership History
Purchase Details
Home Financials for this Owner
Home Financials are based on the most recent Mortgage that was taken out on this home.Purchase Details
Home Financials for this Owner
Home Financials are based on the most recent Mortgage that was taken out on this home.Purchase Details
Similar Homes in Lafayette, IN
Home Values in the Area
Average Home Value in this Area
Purchase History
| Date | Buyer | Sale Price | Title Company |
|---|---|---|---|
| Szendrey Frank J | -- | -- | |
| Blankenship Benjamin J | -- | None Available | |
| Flack Carla M | -- | -- |
Mortgage History
| Date | Status | Borrower | Loan Amount |
|---|---|---|---|
| Open | Szendrey Frank J | $274,000 | |
| Previous Owner | Blankenship Benjamin J | $292,900 | |
| Previous Owner | Blankenship Benjamin J | $290,851 | |
| Previous Owner | Flack Carla M | $100,000 |
Property History
| Date | Event | Price | Change | Sq Ft Price |
|---|---|---|---|---|
| 07/31/2015 07/31/15 | Sold | $411,000 | -8.6% | $94 / Sq Ft |
| 06/25/2015 06/25/15 | Pending | -- | -- | -- |
| 05/29/2015 05/29/15 | For Sale | $449,900 | -- | $103 / Sq Ft |
Tax History Compared to Growth
Tax History
| Year | Tax Paid | Tax Assessment Tax Assessment Total Assessment is a certain percentage of the fair market value that is determined by local assessors to be the total taxable value of land and additions on the property. | Land | Improvement |
|---|---|---|---|---|
| 2024 | $3,845 | $482,700 | $51,400 | $431,300 |
| 2023 | $3,839 | $468,500 | $51,400 | $417,100 |
| 2022 | $3,490 | $419,800 | $51,400 | $368,400 |
| 2021 | $3,297 | $395,000 | $51,400 | $343,600 |
| 2020 | $3,115 | $380,100 | $51,400 | $328,700 |
| 2019 | $2,837 | $367,700 | $51,400 | $316,300 |
| 2018 | $2,724 | $359,100 | $51,400 | $307,700 |
| 2017 | $2,727 | $355,800 | $51,400 | $304,400 |
| 2016 | $2,408 | $321,700 | $51,400 | $270,300 |
| 2014 | $2,374 | $319,900 | $51,400 | $268,500 |
| 2013 | $2,493 | $318,100 | $51,400 | $266,700 |
Agents Affiliated with this Home
-
Joshua Vida

Seller's Agent in 2015
Joshua Vida
Paradigm Realty Solutions
(574) 626-8432
770 Total Sales
-
Susie Eros

Buyer's Agent in 2015
Susie Eros
F.C. Tucker/Shook
(765) 413-5080
184 Total Sales
Map
Source: Indiana Regional MLS
MLS Number: 201524683
APN: 79-11-16-151-003.000-031
- 924 N Wagon Wheel Trail
- 4665 S 150 E
- 3920 Pennypackers Mill Rd E
- 1804 Canyon Creek Dr
- 4945 S 100 E
- 1814 Abbotsbury Way
- 1644 Sandstone Ct W
- 2120 Whisper Valley Dr
- 1800 E 430 S
- 4151 Stergen Dr
- 4103 Stergen Dr
- 1869 Paloma Ct
- 4442 Fiddlesticks Dr
- 1605 Waterstone Dr
- 953 Ravenstone Dr
- 2007 Kingfisher Dr
- 4663 Beringer Dr
- 3923 Regal Valley Dr
- 3902 Rushgrove Dr
- 3934 Rushgrove Dr
- 4344 Wea Ridge Rd
- 4345 Wea Ridge Rd
- 4345 Wea Ridge Rd
- 4324 Wea Ridge Rd
- 4349 Wea Ridge Rd
- 4325 Wea Ridge Rd
- 1161 E 430 S
- 4405 Wea Ridge Rd
- 4505 S 100 E
- 4121 Thomas Jefferson Rd
- 4117 Thomas Jefferson Rd
- 4123 Pennypackers
- 4123 Penny Packers Mill Rd
- 4118 Penny Packers Mill Rd
- 4116 Thomas Jefferson Rd
- 4119 John Adams Rd
- 4123 John Adams Rd
- 4119 Penny Packers Mill Rd
- 4113 Thomas Jefferson Rd
