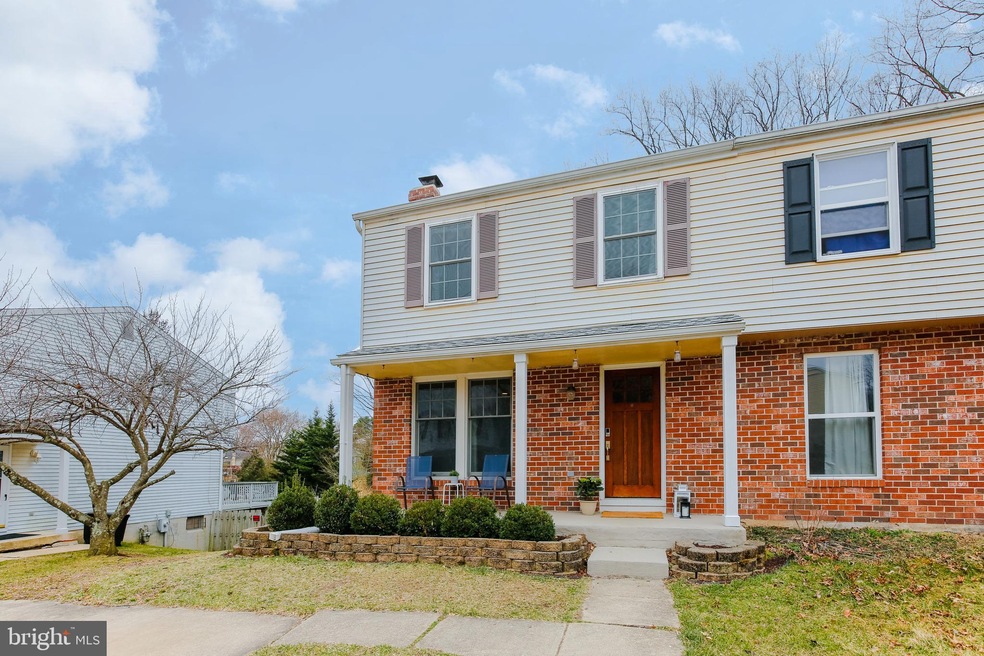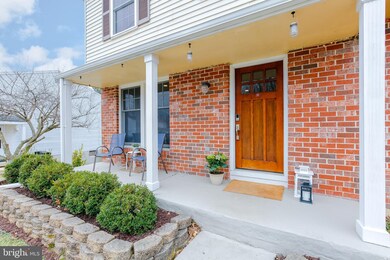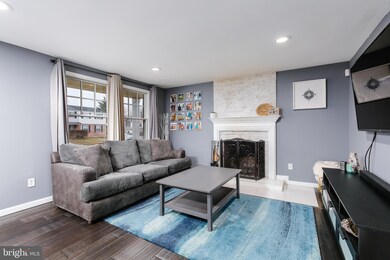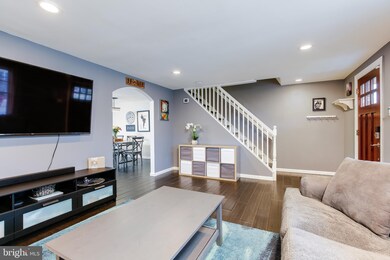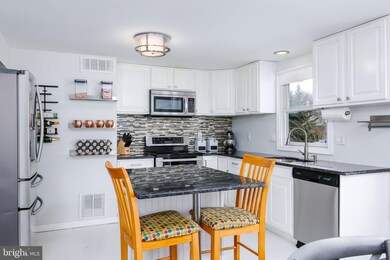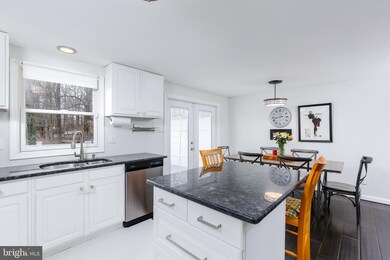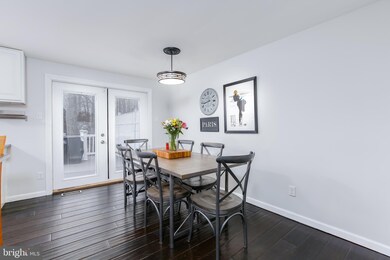
4345 Garland Ave Nottingham, MD 21236
Highlights
- Colonial Architecture
- No HOA
- Breakfast Area or Nook
- Perry Hall High School Rated A-
- Den
- Living Room
About This Home
As of May 2023SUNDAY OPEN HOUSE IS CANCELLED!!!!!!!!!!! Sellers have received multiple offers and will make decision by Sunday. Call the movers and pack your suitcases...this townhome is ready to go with such style and character. You'll enjoy spending time in this semi-detached 3 bedroom/ 3 full bath townhome with fenced in yard. This home has been updated throughout, newer updates include a new roof (2019), new hot water heater (2018), washer (2020), dishwasher (2021). Kitchen has granite counters and stainless appliances. Home is open and bright, perfect for relaxing by the fireplace, entertaining or space to work from home! Great yard with shed, fire pit and privacy fence on the deck. Don't miss it!
Last Agent to Sell the Property
Next Step Realty License #RSP003947 Listed on: 03/18/2021

Townhouse Details
Home Type
- Townhome
Est. Annual Taxes
- $2,904
Year Built
- Built in 1977
Lot Details
- 4,000 Sq Ft Lot
Home Design
- Semi-Detached or Twin Home
- Colonial Architecture
- Shingle Roof
Interior Spaces
- Property has 3 Levels
- Ceiling Fan
- Wood Burning Fireplace
- Living Room
- Combination Kitchen and Dining Room
- Den
Kitchen
- Breakfast Area or Nook
- Eat-In Kitchen
- Electric Oven or Range
- Dishwasher
- Kitchen Island
- Disposal
Flooring
- Partially Carpeted
- Laminate
Bedrooms and Bathrooms
- 3 Bedrooms
- En-Suite Primary Bedroom
Laundry
- Laundry Room
- Dryer
- Washer
Improved Basement
- Connecting Stairway
- Exterior Basement Entry
- Sump Pump
Parking
- Driveway
- On-Street Parking
Utilities
- Central Heating and Cooling System
- Electric Water Heater
Community Details
- No Home Owners Association
- Hallfield Manor Subdivision
Listing and Financial Details
- Tax Lot 5
- Assessor Parcel Number 04111600011300
Ownership History
Purchase Details
Home Financials for this Owner
Home Financials are based on the most recent Mortgage that was taken out on this home.Purchase Details
Home Financials for this Owner
Home Financials are based on the most recent Mortgage that was taken out on this home.Purchase Details
Home Financials for this Owner
Home Financials are based on the most recent Mortgage that was taken out on this home.Purchase Details
Home Financials for this Owner
Home Financials are based on the most recent Mortgage that was taken out on this home.Purchase Details
Purchase Details
Purchase Details
Purchase Details
Purchase Details
Purchase Details
Home Financials for this Owner
Home Financials are based on the most recent Mortgage that was taken out on this home.Purchase Details
Similar Homes in the area
Home Values in the Area
Average Home Value in this Area
Purchase History
| Date | Type | Sale Price | Title Company |
|---|---|---|---|
| Deed | $328,000 | Sage Title | |
| Deed | $285,000 | Sage Title Group Llc | |
| Deed | $249,900 | Title Resources Guaranty Co | |
| Deed | -- | None Available | |
| Deed | -- | None Available | |
| Deed | $120,000 | -- | |
| Deed | $120,000 | None Available | |
| Deed | $120,000 | -- | |
| Deed | $162,096 | -- | |
| Deed | $162,096 | -- | |
| Deed In Lieu Of Foreclosure | $162,096 | None Available | |
| Deed | $162,096 | -- | |
| Deed | $162,096 | -- | |
| Deed | -- | -- | |
| Deed | $113,900 | -- |
Mortgage History
| Date | Status | Loan Amount | Loan Type |
|---|---|---|---|
| Open | $321,000 | New Conventional | |
| Previous Owner | $276,450 | New Conventional | |
| Previous Owner | $245,373 | FHA | |
| Previous Owner | $167,000 | Stand Alone Refi Refinance Of Original Loan | |
| Previous Owner | $158,000 | New Conventional |
Property History
| Date | Event | Price | Change | Sq Ft Price |
|---|---|---|---|---|
| 05/30/2023 05/30/23 | Sold | $328,000 | -2.1% | $202 / Sq Ft |
| 05/09/2023 05/09/23 | Pending | -- | -- | -- |
| 05/09/2023 05/09/23 | Price Changed | $335,000 | +2.1% | $207 / Sq Ft |
| 05/09/2023 05/09/23 | Off Market | $328,000 | -- | -- |
| 05/04/2023 05/04/23 | For Sale | $299,900 | +5.2% | $185 / Sq Ft |
| 04/20/2021 04/20/21 | Sold | $285,000 | -1.7% | $176 / Sq Ft |
| 03/22/2021 03/22/21 | Price Changed | $290,000 | +1.8% | $179 / Sq Ft |
| 03/21/2021 03/21/21 | Pending | -- | -- | -- |
| 03/20/2021 03/20/21 | Off Market | $285,000 | -- | -- |
| 03/18/2021 03/18/21 | For Sale | $269,900 | +8.0% | $167 / Sq Ft |
| 08/28/2018 08/28/18 | Sold | $249,900 | 0.0% | $179 / Sq Ft |
| 07/24/2018 07/24/18 | Pending | -- | -- | -- |
| 07/20/2018 07/20/18 | For Sale | $249,900 | -- | $179 / Sq Ft |
Tax History Compared to Growth
Tax History
| Year | Tax Paid | Tax Assessment Tax Assessment Total Assessment is a certain percentage of the fair market value that is determined by local assessors to be the total taxable value of land and additions on the property. | Land | Improvement |
|---|---|---|---|---|
| 2024 | $3,571 | $245,967 | $0 | $0 |
| 2023 | $1,606 | $227,900 | $61,000 | $166,900 |
| 2022 | $2,486 | $220,767 | $0 | $0 |
| 2021 | $3,025 | $213,633 | $0 | $0 |
| 2020 | $2,503 | $206,500 | $61,000 | $145,500 |
| 2019 | $2,424 | $199,967 | $0 | $0 |
| 2018 | $2,920 | $193,433 | $0 | $0 |
| 2017 | $2,974 | $186,900 | $0 | $0 |
| 2016 | $2,616 | $186,900 | $0 | $0 |
| 2015 | $2,616 | $186,900 | $0 | $0 |
| 2014 | $2,616 | $196,700 | $0 | $0 |
Agents Affiliated with this Home
-
Jay Payne

Seller's Agent in 2023
Jay Payne
Berkshire Hathaway HomeServices Homesale Realty
(443) 797-3837
2 in this area
57 Total Sales
-
Bob Chew

Buyer's Agent in 2023
Bob Chew
BHHS PenFed (actual)
(410) 995-9600
14 in this area
2,716 Total Sales
-
Ed Nicholson
E
Buyer Co-Listing Agent in 2023
Ed Nicholson
BHHS PenFed (actual)
(410) 991-9088
1 in this area
9 Total Sales
-
Kellie Huffman

Seller's Agent in 2021
Kellie Huffman
Next Step Realty
(410) 812-4712
1 in this area
108 Total Sales
-
Seth Dailey

Seller's Agent in 2018
Seth Dailey
Keller Williams Gateway LLC
(443) 801-5300
6 in this area
203 Total Sales
Map
Source: Bright MLS
MLS Number: MDBC522390
APN: 11-1600011300
- 8599 Manorfield Rd
- 4336 Slater Ave
- 4244 Maple Path Cir
- 4260 Maple Path Cir
- 8 Turnmill Ct
- 4514 Ambermill Rd
- 8713 Belair Rd
- 48 Laurel Path Ct
- 55 Laurel Path Ct
- 77 Laurel Path Ct
- 15 Margery Ct
- 11 Bryce Ct
- 8601 Castlemill Cir
- 3800 Meghan Dr Unit 2
- 3907 Hannon Ct Unit 3B
- 3907 Hannon Ct Unit 2A
- 4102 Chardel Rd Unit 2F
- 4102 Chardel Rd Unit 2H
- 3901 Hannon Ct Unit 1D
- 4541 Aspen Mill Rd
