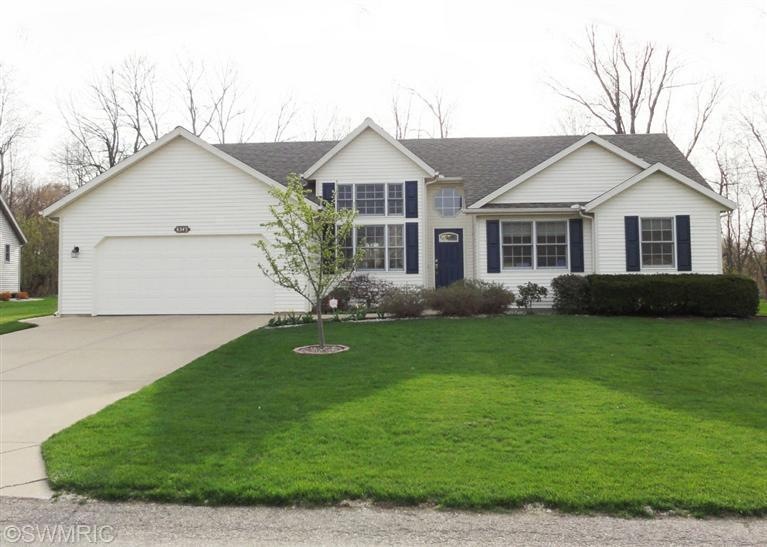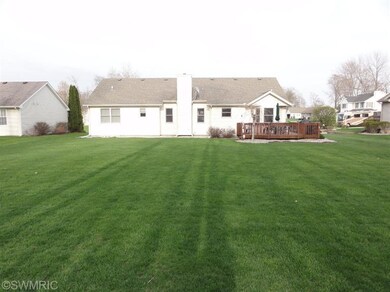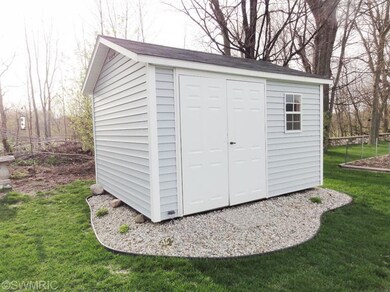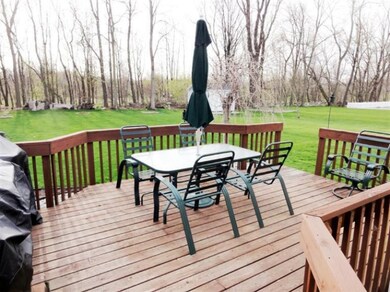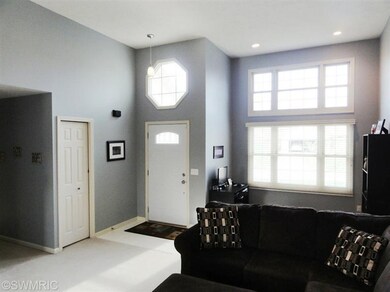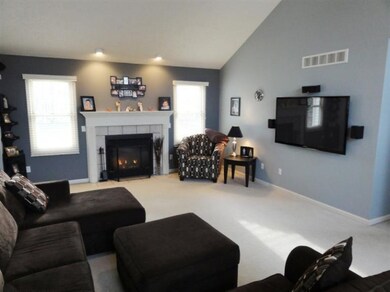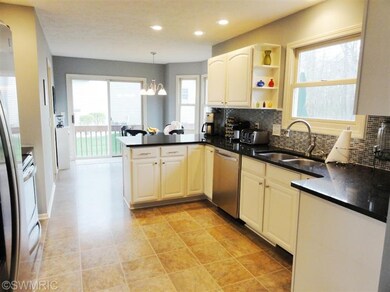
4345 Sweet Cherry Ln Kalamazoo, MI 49004
Northwood NeighborhoodEstimated Value: $352,437 - $402,000
Highlights
- Deck
- Mud Room
- 2 Car Attached Garage
- Recreation Room
- Porch
- Snack Bar or Counter
About This Home
As of June 2014What a find! Super sharp 4 bedroom 3 bath ranch at the North end of the Kalamazoo Promise School District just bursting with bonuses. Features include an open floor plan, vaulted ceiling and gas log fireplace in the living room, large kitchen with top of the line Solid Surface maintenance free Quartz countertops 2012, white cabinetry, new stainless steel Kenmoor Appliances 2012, dining area with bay window, slider that accesses the large rear deck, and master suite with walk-in closet and master bath with dual vanity. The lower level is built to entertain, & features a family currently set up as a theater, rec/billiard room currently, 4th bedroom suite complete with full bath, and plenty of storage. Brand new high efficiency water heater being installed May 12. The landscape is fabulous, f eatures newer Rainbird underground sprinkler system, & the semi-private lot backs up to undeveloped land. Multiple offer situation. Highest and Best offers due by 7 PM Thursday, May 8, 2014
Last Agent to Sell the Property
Five Star Real Estate (Grandv) License #6502418398 Listed on: 05/06/2014

Home Details
Home Type
- Single Family
Est. Annual Taxes
- $2,911
Year Built
- Built in 1998
Lot Details
- 0.29 Acre Lot
- Lot Dimensions are 80 x156
- Shrub
- Sprinkler System
- Garden
Parking
- 2 Car Attached Garage
- Garage Door Opener
Home Design
- Composition Roof
- Vinyl Siding
Interior Spaces
- 2,457 Sq Ft Home
- 1-Story Property
- Ceiling Fan
- Gas Log Fireplace
- Insulated Windows
- Window Treatments
- Window Screens
- Mud Room
- Living Room with Fireplace
- Dining Area
- Recreation Room
- Laminate Flooring
- Natural lighting in basement
Kitchen
- Oven
- Range
- Microwave
- Dishwasher
- Snack Bar or Counter
- Disposal
Bedrooms and Bathrooms
- 4 Bedrooms | 3 Main Level Bedrooms
- 3 Full Bathrooms
Accessible Home Design
- Halls are 36 inches wide or more
- Doors are 36 inches wide or more
Outdoor Features
- Deck
- Shed
- Storage Shed
- Porch
Utilities
- Forced Air Heating and Cooling System
- Heating System Uses Natural Gas
- Natural Gas Water Heater
- Cable TV Available
Ownership History
Purchase Details
Home Financials for this Owner
Home Financials are based on the most recent Mortgage that was taken out on this home.Purchase Details
Home Financials for this Owner
Home Financials are based on the most recent Mortgage that was taken out on this home.Similar Homes in the area
Home Values in the Area
Average Home Value in this Area
Purchase History
| Date | Buyer | Sale Price | Title Company |
|---|---|---|---|
| Shipman Henry | $182,000 | Nations Title | |
| Tappenden Benjamin R W | $173,000 | Devon Title |
Mortgage History
| Date | Status | Borrower | Loan Amount |
|---|---|---|---|
| Open | Shipman Henry George | $162,750 | |
| Closed | Shipman Henry | $172,900 | |
| Previous Owner | Tappenden Benjamin R W | $135,500 | |
| Previous Owner | Tappenden Benjamin Rw | $15,000 | |
| Previous Owner | Tappenden Benjamin R W | $138,400 | |
| Previous Owner | Kuhnert Stephen M | $152,900 | |
| Previous Owner | Kuhnert Stephen M | $120,701 | |
| Previous Owner | Kuhnert Stephen M | $22,800 | |
| Previous Owner | Kuhnert Stephen M | $124,000 |
Property History
| Date | Event | Price | Change | Sq Ft Price |
|---|---|---|---|---|
| 06/10/2014 06/10/14 | Sold | $182,000 | +1.4% | $74 / Sq Ft |
| 05/08/2014 05/08/14 | Pending | -- | -- | -- |
| 05/06/2014 05/06/14 | For Sale | $179,500 | -- | $73 / Sq Ft |
Tax History Compared to Growth
Tax History
| Year | Tax Paid | Tax Assessment Tax Assessment Total Assessment is a certain percentage of the fair market value that is determined by local assessors to be the total taxable value of land and additions on the property. | Land | Improvement |
|---|---|---|---|---|
| 2024 | $1,181 | $165,100 | $0 | $0 |
| 2023 | $1,126 | $137,900 | $0 | $0 |
| 2022 | $5,465 | $117,000 | $0 | $0 |
| 2021 | $5,120 | $111,600 | $0 | $0 |
| 2020 | $5,049 | $105,300 | $0 | $0 |
| 2019 | $4,821 | $98,100 | $0 | $0 |
| 2018 | $4,705 | $91,600 | $0 | $0 |
| 2017 | $0 | $91,600 | $0 | $0 |
| 2016 | -- | $89,600 | $0 | $0 |
| 2015 | -- | $88,400 | $0 | $0 |
| 2014 | -- | $81,900 | $0 | $0 |
Agents Affiliated with this Home
-
John Cremer

Seller's Agent in 2014
John Cremer
Five Star Real Estate (Grandv)
(616) 437-9166
2 in this area
618 Total Sales
-
Rick Hoffman

Buyer's Agent in 2014
Rick Hoffman
RE/MAX Michigan
(269) 382-8044
49 Total Sales
Map
Source: Southwestern Michigan Association of REALTORS®
MLS Number: 14023265
APN: 06-05-170-490
- 3247 Edling Dr Unit 36
- 3153 Meadowcroft Ln
- 2217 Strawberry Ln
- 3508 Meadowcroft Ave
- 2901 Nichols Rd
- 3420 Northview Dr
- 2530 W G Ave
- 5082 Patland Dr
- 3621 Northview Dr
- 4132 Winding Way
- 1451 Red Maple Ln Unit 119
- 5321 Old Douglas Rd
- 3006 Douglas Ave Unit Parcel B
- 3006 Douglas Ave Unit Parcel A
- 4763 Weston Ave
- 2603 Douglas Ave
- 1750 Rock Valley Dr
- 2516 Alamo Ave
- 2223 Cumberland St
- 3536 Westhaven Trail Unit site 42
- 4345 Sweet Cherry Ln
- 4353 Sweet Cherry Ln
- 4331 Sweet Cherry Ln
- 4367 Sweet Cherry Ln
- 2721 Green Oak Ln
- 4344 Sweet Cherry Ln
- 4356 Sweet Cherry Ln
- 4379 Sweet Cherry Ln
- 4370 Sweet Cherry Ln
- 2709 Green Oak Ln
- 3329 Country View Rd
- 3323 Country View Rd
- 3317 Country View Rd
- 3313 Country View Rd
- 3309 Country View Rd
- 4384 Sweet Cherry Ln
- 4387 Sweet Cherry Ln
- 2694 Green Oak Ln
- 2697 Green Oak Ln
- 3324 Piedmont Dr Unit 12
