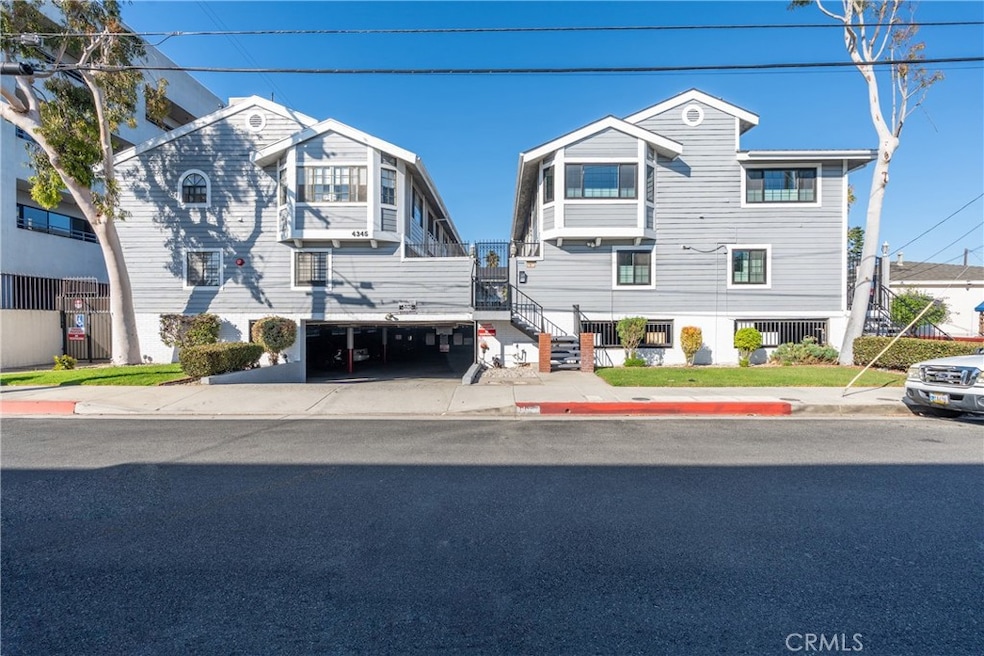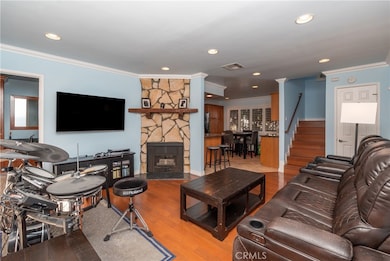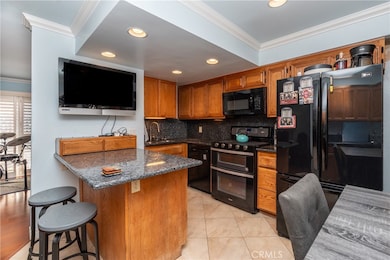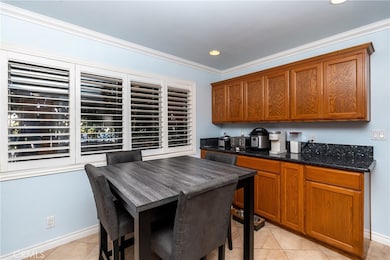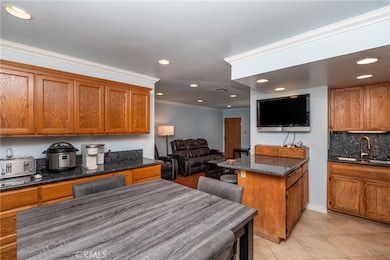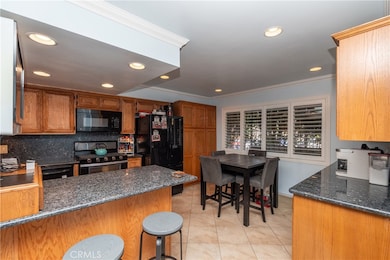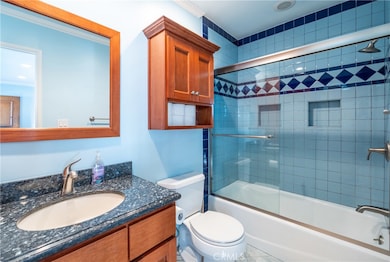4345 W 154th St Unit 10 Lawndale, CA 90260
Estimated payment $4,151/month
Highlights
- Spa
- 0.53 Acre Lot
- Balcony
- Gated Community
- Granite Countertops
- Enclosed Patio or Porch
About This Home
Discover this beautifully upgraded spacious two-story townhouse, offering comfort, style, and exceptional functionality throughout. Step inside to find laminate wood flooring, crown and base moldings, plantation shutters, smooth-finished walls, recessed lighting, and double-pane windows that enhance energy efficiency. The home also features both air heating and air conditioning for year-round comfort.
The cozy living room showcases a charming fireplace and a double-pane sliding door that opens to a private outdoor patio perfect for relaxing or entertaining.
The kitchen is designed for convenience and durability, complete with solid wood cabinetry, Blue Pearl granite countertops, a double-door refrigerator, stove, dishwasher, microwave, water filtration system, and an additional side bar with extra storage.
Upstairs, the primary bedroom includes a private covered balcony, a lighted walk-in closet, and an in-wall ironing board with electrical outlet. The spacious second bedroom features a top-of-the-line built-in Murphy bed, custom cabinetry, and a large lighted closet. Both bedrooms share a remodeled Jack-and-Jill bathroom.
The upper level also includes ample linen storage and a dedicated washer/dryer area. A steel staircase provides access to a generously sized attic, offering even more storage options.
The property includes two assigned parking spaces for added convenience.
Community amenities include a Jacuzzi, patio area, and BBQ grill. Ideally located near shopping, dining, and the 405 freeway, this home combines comfort, upgrades, and convenience in one perfect package.
Listing Agent
Realty One Group United Brokerage Phone: 3105292139 License #01473624 Listed on: 11/17/2025

Co-Listing Agent
eXp Realty of Greater Los Angeles Brokerage Phone: 3105292139 License #02207492
Townhouse Details
Home Type
- Townhome
Est. Annual Taxes
- $6,952
Year Built
- Built in 1984
Lot Details
- Two or More Common Walls
- Density is up to 1 Unit/Acre
HOA Fees
- $350 Monthly HOA Fees
Parking
- 2 Car Garage
- 2 Carport Spaces
- Parking Available
- Automatic Gate
- Guest Parking
- Parking Lot
- Assigned Parking
Home Design
- Entry on the 2nd floor
- Turnkey
Interior Spaces
- 1,132 Sq Ft Home
- 2-Story Property
- Living Room with Fireplace
Kitchen
- Eat-In Kitchen
- Gas Oven
- Dishwasher
- Granite Countertops
Bedrooms and Bathrooms
- 2 Main Level Bedrooms
- All Upper Level Bedrooms
- 2 Full Bathrooms
Laundry
- Laundry Room
- Gas And Electric Dryer Hookup
Outdoor Features
- Spa
- Balcony
- Enclosed Patio or Porch
Schools
- Leuzinge High School
Additional Features
- Accessible Parking
- Central Heating and Cooling System
Listing and Financial Details
- Tax Lot 1
- Tax Tract Number 34876
- Assessor Parcel Number 4076013052
- $413 per year additional tax assessments
Community Details
Overview
- 20 Units
- Nantucket Association, Phone Number (424) 200-1840
- Miles Johnson HOA
- Maintained Community
Recreation
- Community Spa
Pet Policy
- Pets Allowed with Restrictions
Security
- Gated Community
Map
Home Values in the Area
Average Home Value in this Area
Tax History
| Year | Tax Paid | Tax Assessment Tax Assessment Total Assessment is a certain percentage of the fair market value that is determined by local assessors to be the total taxable value of land and additions on the property. | Land | Improvement |
|---|---|---|---|---|
| 2025 | $6,952 | $545,724 | $428,379 | $117,345 |
| 2024 | $6,952 | $535,025 | $419,980 | $115,045 |
| 2023 | $6,574 | $524,536 | $411,746 | $112,790 |
| 2022 | $6,578 | $514,252 | $403,673 | $110,579 |
| 2021 | $6,403 | $504,169 | $395,758 | $108,411 |
| 2020 | $2,318 | $166,266 | $40,239 | $126,027 |
| 2019 | $2,232 | $163,006 | $39,450 | $123,556 |
| 2018 | $2,188 | $159,811 | $38,677 | $121,134 |
| 2016 | $2,028 | $153,607 | $37,176 | $116,431 |
| 2015 | $1,976 | $151,301 | $36,618 | $114,683 |
| 2014 | $1,967 | $148,338 | $35,901 | $112,437 |
Property History
| Date | Event | Price | List to Sale | Price per Sq Ft | Prior Sale |
|---|---|---|---|---|---|
| 11/17/2025 11/17/25 | For Sale | $610,000 | +22.2% | $539 / Sq Ft | |
| 03/27/2020 03/27/20 | Sold | $499,000 | 0.0% | $441 / Sq Ft | View Prior Sale |
| 02/27/2020 02/27/20 | Pending | -- | -- | -- | |
| 02/18/2020 02/18/20 | For Sale | $499,000 | -- | $441 / Sq Ft |
Purchase History
| Date | Type | Sale Price | Title Company |
|---|---|---|---|
| Grant Deed | $499,000 | Fidelity National Title Co | |
| Interfamily Deed Transfer | -- | None Available |
Mortgage History
| Date | Status | Loan Amount | Loan Type |
|---|---|---|---|
| Open | $510,477 | VA |
Source: California Regional Multiple Listing Service (CRMLS)
MLS Number: DW25259358
APN: 4076-013-052
- 4345 W 154th St Unit 3
- 4305 W 153rd St
- 15329 Hawthorne Blvd
- 4163 W 156th St
- 4307 Manhattan Beach Blvd
- 4177 Manhattan Beach Blvd
- 15016 Mansel Ave
- 14906 Grevillea Ave
- 14909 Grevillea Ave
- 4649 W 152nd St
- 4451 W 161st St
- 4715 W 153rd St
- 4712 W 152nd St
- 4030 W 159th St
- 14927 Condon Ave Unit 7
- 16202 Grevillea Ave
- 4445 W 163rd St
- 14614 Firmona Ave
- 4623 W 147th St
- 14522 Avis Ave
- 15414 Larch Ave Unit Larch Front unit
- 4440 W 154th St Unit 1/4
- 4440 W 154th St
- 15718 Larch Ave
- 15622 Freeman Ave Unit 15622
- 15718 1/2 Larch Ave
- 15721 Freeman Ave Unit 5
- 4445 Marine Ave
- 14926 Hawthorne Blvd
- 15420 Firmona Ave Unit 15420
- 4425 W 159th St Unit 1
- 4611 W 152nd St Unit 1/2
- 15301 Prairie Ave Unit 9
- 15209 Prairie Ave
- 4633 Marine Ave Unit 258
- 15001 Condon Ave
- 4047 160th St
- 14531 Freeman Ave
- 14927 Condon Ave Unit 7
- 4028 160th St
